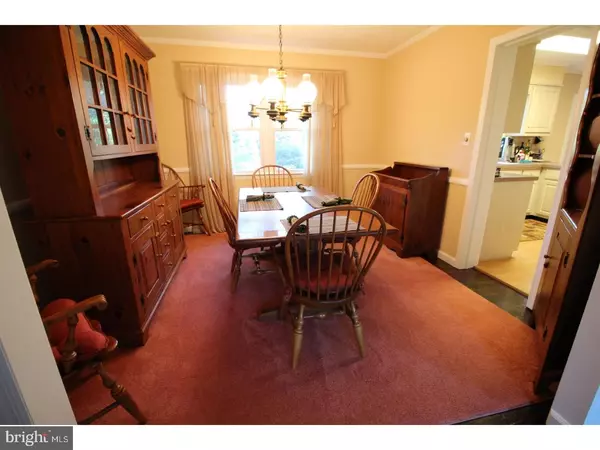$354,000
$358,872
1.4%For more information regarding the value of a property, please contact us for a free consultation.
4 Beds
3 Baths
1,958 SqFt
SOLD DATE : 12/21/2017
Key Details
Sold Price $354,000
Property Type Single Family Home
Sub Type Detached
Listing Status Sold
Purchase Type For Sale
Square Footage 1,958 sqft
Price per Sqft $180
Subdivision Hickory Acres
MLS Listing ID 1003899095
Sold Date 12/21/17
Style Colonial
Bedrooms 4
Full Baths 2
Half Baths 1
HOA Y/N N
Abv Grd Liv Area 1,958
Originating Board TREND
Year Built 1967
Annual Tax Amount $12,515
Tax Year 2016
Lot Size 0.399 Acres
Acres 0.4
Lot Dimensions 116X150
Property Description
Rare find in Hickory Acres. Finally, a Windsor Colonial is ready for the taking. Fabulous curb appeal with professional landscaping surrounding entire house and property and sprinkling system for easy maintenance. Enter this true colonial from full front porch into foyer with new ceramic tile. Tile has also been extended into the half bath. Living room has wall space galore and hardwood floors. Dining room also has hardwood floors and is formal with ample space for entertaining. Large, updated kitchen, has an informal dinette area with bow window overlooking gorgeous yard and built in pool, abundance of cabinet space, jennaire cooktop, new dishwasher, as well as broom closet and pantry. Family room has brick fireplace and sliding glass doors leading to lush landscaping, a fenced back yard , shed, and the pool. Freshly painted in neutral colors. Upstairs are four good-sized bedrooms, two updated full baths with ceramic tile, and hardwood under carpeting. Full basement has extra shelving for storage and houses the laundry area. Attached two car garage is conveniently located off the family room and also has extra shelving for storage. All this on a quiet, interior street. Convenient to all major road ways, train station, and shopping malls.
Location
State NJ
County Mercer
Area East Windsor Twp (21101)
Zoning R1
Rooms
Other Rooms Living Room, Dining Room, Primary Bedroom, Bedroom 2, Bedroom 3, Kitchen, Family Room, Bedroom 1, Other, Attic
Basement Full, Unfinished
Interior
Interior Features Primary Bath(s), Butlers Pantry, Ceiling Fan(s), Stall Shower, Dining Area
Hot Water Natural Gas
Heating Gas, Forced Air
Cooling Central A/C
Flooring Wood, Fully Carpeted
Fireplaces Number 1
Fireplaces Type Brick
Equipment Built-In Range, Dishwasher, Refrigerator
Fireplace Y
Window Features Bay/Bow
Appliance Built-In Range, Dishwasher, Refrigerator
Heat Source Natural Gas
Laundry Basement
Exterior
Exterior Feature Patio(s)
Parking Features Garage Door Opener
Garage Spaces 5.0
Fence Other
Pool Indoor
Utilities Available Cable TV
Water Access N
Roof Type Shingle
Accessibility None
Porch Patio(s)
Attached Garage 2
Total Parking Spaces 5
Garage Y
Building
Lot Description Level, Front Yard, Rear Yard
Story 2
Foundation Brick/Mortar
Sewer Public Sewer
Water Public
Architectural Style Colonial
Level or Stories 2
Additional Building Above Grade, Shed
New Construction N
Schools
Elementary Schools Walter C Black
Middle Schools Melvin H Kreps School
High Schools Hightstown
School District East Windsor Regional Schools
Others
Senior Community No
Tax ID 01-00051 01-00025
Ownership Fee Simple
Security Features Security System
Acceptable Financing Conventional
Listing Terms Conventional
Financing Conventional
Read Less Info
Want to know what your home might be worth? Contact us for a FREE valuation!

Our team is ready to help you sell your home for the highest possible price ASAP

Bought with Steven C Kozlowski • BHHS Fox & Roach Princeton Jn RE
GET MORE INFORMATION
Agent | License ID: 0225193218 - VA, 5003479 - MD
+1(703) 298-7037 | jason@jasonandbonnie.com






