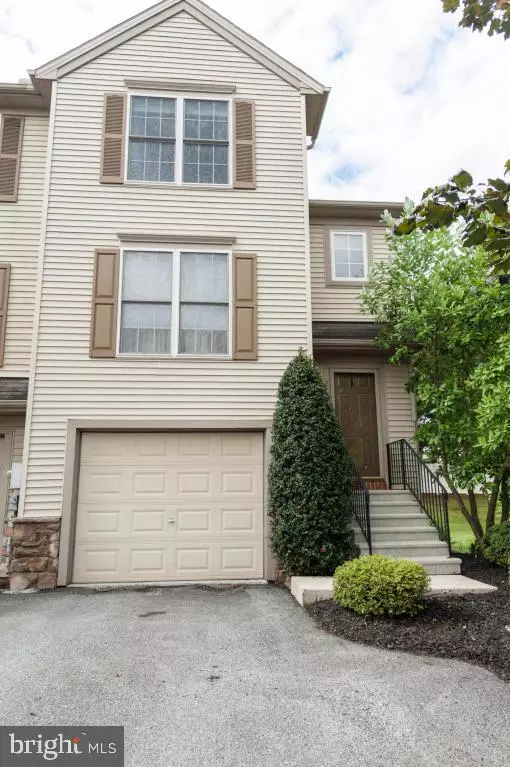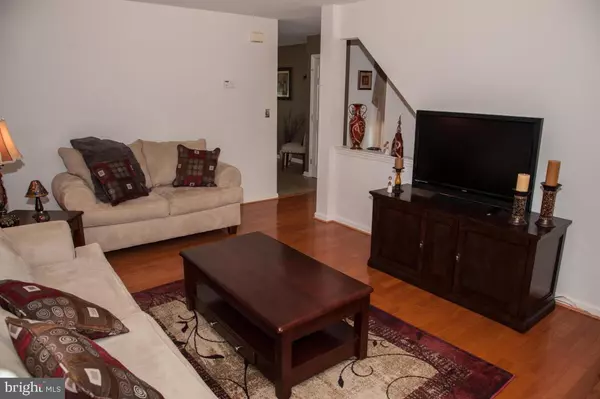$161,900
$165,000
1.9%For more information regarding the value of a property, please contact us for a free consultation.
3 Beds
2 Baths
1,570 SqFt
SOLD DATE : 07/28/2017
Key Details
Sold Price $161,900
Property Type Townhouse
Sub Type End of Row/Townhouse
Listing Status Sold
Purchase Type For Sale
Square Footage 1,570 sqft
Price per Sqft $103
Subdivision Hampton Chase
MLS Listing ID 1000798629
Sold Date 07/28/17
Style Traditional
Bedrooms 3
Full Baths 1
Half Baths 1
HOA Fees $45/mo
HOA Y/N Y
Abv Grd Liv Area 1,350
Originating Board LCAOR
Year Built 1999
Annual Tax Amount $2,906
Property Description
Beautiful 3 story town home available in Penn Manor School District. Home offers updated kitchen with tile floor and backsplash, 3 bedrooms, upper level living room and a lower level family room which opens to a lovely deck. Little to no lawn maintenance. Only shovel your driveway and sidewalk in the winter!
Location
State PA
County Lancaster
Area Manor Twp (10541)
Zoning RESIDENTIAL
Rooms
Other Rooms Living Room, Dining Room, Bedroom 2, Bedroom 3, Kitchen, Family Room, Bedroom 1, Laundry, Storage Room, Bathroom 2, Bathroom 3
Basement Daylight, Partial, Full, Outside Entrance, Partially Finished, Walkout Level
Interior
Interior Features Dining Area, Built-Ins, Kitchen - Island
Hot Water Natural Gas
Heating None, Forced Air
Cooling Central A/C
Flooring Hardwood
Equipment Dryer, Refrigerator, Washer, Dishwasher, Built-In Microwave, Oven/Range - Electric
Fireplace N
Appliance Dryer, Refrigerator, Washer, Dishwasher, Built-In Microwave, Oven/Range - Electric
Heat Source Natural Gas
Exterior
Exterior Feature Deck(s)
Parking Features Garage Door Opener
Garage Spaces 1.0
Utilities Available Cable TV Available
Amenities Available None, Common Grounds
Water Access N
Roof Type Shingle,Composite
Porch Deck(s)
Attached Garage 1
Total Parking Spaces 1
Garage Y
Building
Story 2.5
Sewer Public Sewer
Water Public
Architectural Style Traditional
Level or Stories 2.5
Additional Building Above Grade, Below Grade
New Construction N
Schools
Elementary Schools Hambright
Middle Schools Manor
High Schools Penn Manor
School District Penn Manor
Others
HOA Fee Include Lawn Maintenance,Trash
Tax ID 4103082100000
Ownership Other
Security Features Smoke Detector
Acceptable Financing Cash, Conventional, FHA, VA
Listing Terms Cash, Conventional, FHA, VA
Financing Cash,Conventional,FHA,VA
Read Less Info
Want to know what your home might be worth? Contact us for a FREE valuation!

Our team is ready to help you sell your home for the highest possible price ASAP

Bought with Timothy Card • CENTURY 21 Home Advisors
"My job is to find and attract mastery-based agents to the office, protect the culture, and make sure everyone is happy! "
GET MORE INFORMATION






