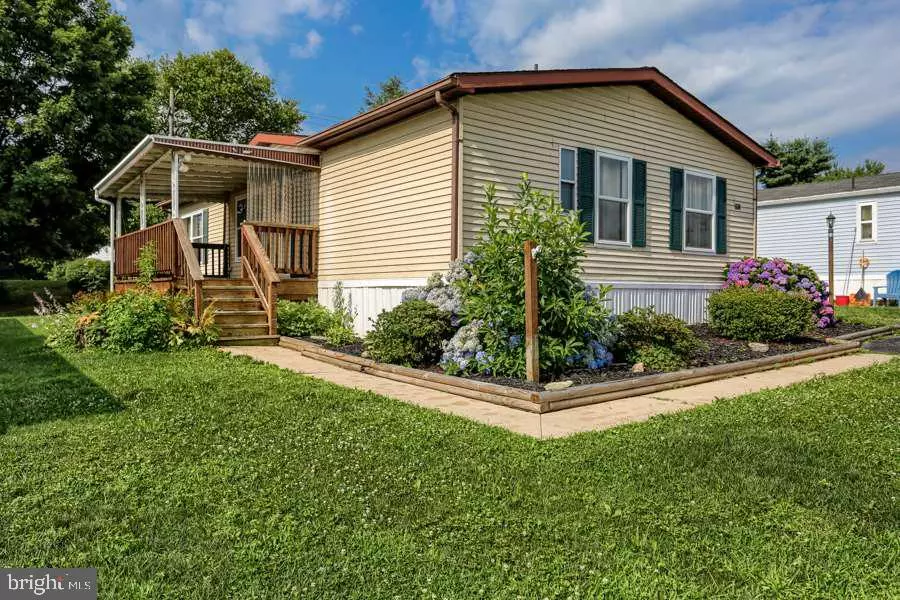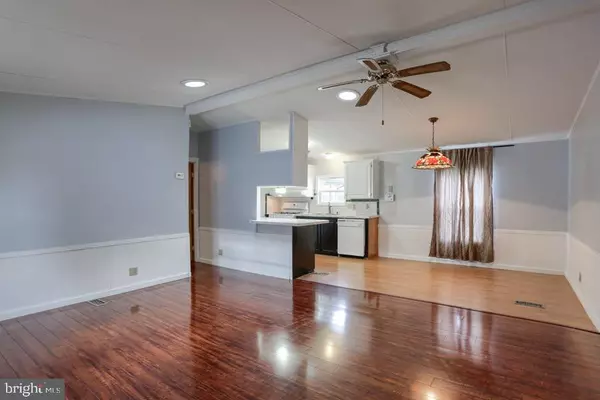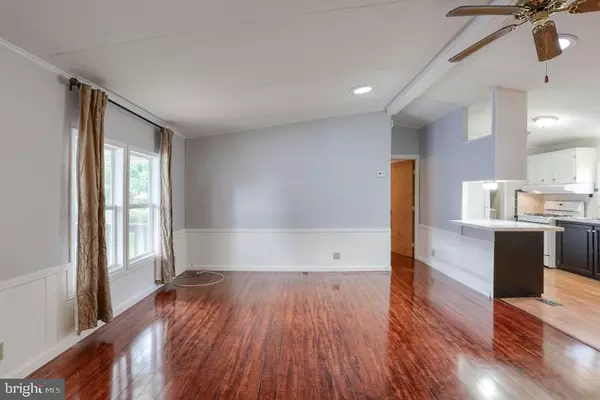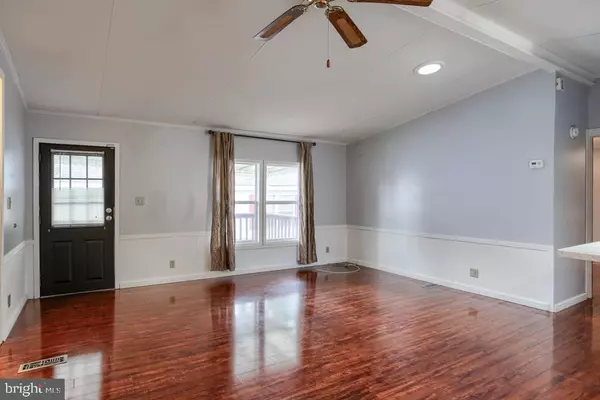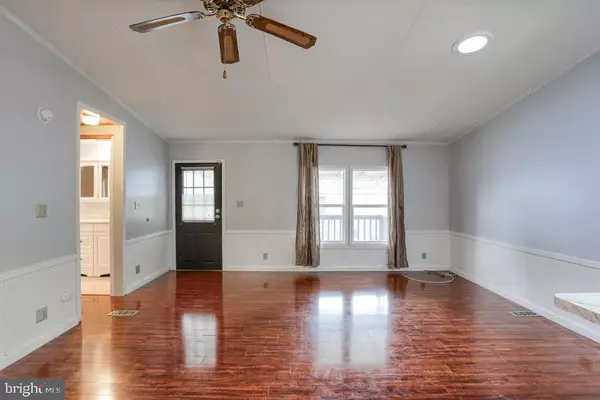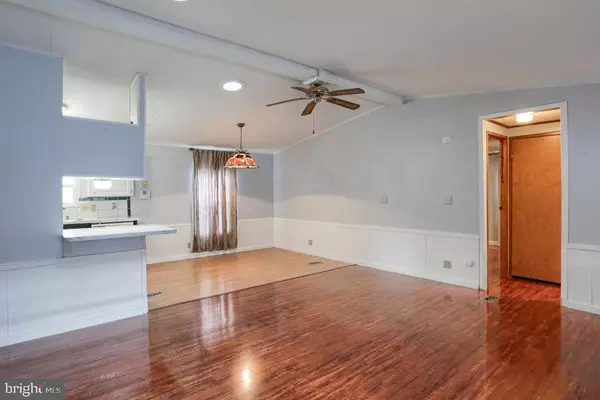$31,000
$33,000
6.1%For more information regarding the value of a property, please contact us for a free consultation.
2 Beds
2 Baths
1,056 SqFt
SOLD DATE : 12/09/2017
Key Details
Sold Price $31,000
Property Type Manufactured Home
Sub Type Manufactured
Listing Status Sold
Purchase Type For Sale
Square Footage 1,056 sqft
Price per Sqft $29
Subdivision Pheasant Ridge
MLS Listing ID 1000787733
Sold Date 12/09/17
Style Ranch/Rambler
Bedrooms 2
Full Baths 2
HOA Fees $610/mo
HOA Y/N Y
Abv Grd Liv Area 1,056
Originating Board GHAR
Year Built 1988
Annual Tax Amount $454
Tax Year 2017
Property Description
Call home to this tastefully landscaped doublewide at Pheasant Ridge. Located near by the entrance of park with berry bushes and raised garden. Home features economical gas heat & central air 2 large bdrms each with updated baths & led lighting. Open floor plan w/solar skylights, appliances included, shed for storage and a 1 yr home warranty for peace of mind! Buyers must be park approved. $610 lot rent includes trash, cable and park amenities.
Location
State PA
County Lancaster
Area Manor Twp (10541)
Zoning RESIDENTIAL
Rooms
Other Rooms Dining Room, Primary Bedroom, Bedroom 2, Bedroom 3, Bedroom 4, Bedroom 5, Kitchen, Den, Bedroom 1, Laundry, Other
Basement None
Main Level Bedrooms 2
Interior
Interior Features Dining Area
Heating Forced Air
Cooling Ceiling Fan(s), Central A/C
Equipment Oven/Range - Gas, Dishwasher, Disposal, Refrigerator, Washer, Dryer
Fireplace N
Appliance Oven/Range - Gas, Dishwasher, Disposal, Refrigerator, Washer, Dryer
Heat Source Natural Gas
Exterior
Exterior Feature Deck(s), Porch(es)
Utilities Available Cable TV Available
Amenities Available Exercise Room
Water Access N
Roof Type Composite
Porch Deck(s), Porch(es)
Road Frontage Private
Garage N
Building
Lot Description Cleared, Rented Lot
Story 1
Foundation None
Water Public
Architectural Style Ranch/Rambler
Level or Stories 1
Additional Building Above Grade, Shed
New Construction N
Schools
High Schools Penn Manor
School District Penn Manor
Others
Tax ID 4109854230029
Ownership Other
SqFt Source Estimated
Security Features Smoke Detector
Acceptable Financing Conventional, Cash
Listing Terms Conventional, Cash
Financing Conventional,Cash
Read Less Info
Want to know what your home might be worth? Contact us for a FREE valuation!

Our team is ready to help you sell your home for the highest possible price ASAP

Bought with Cheryl A Fuss • Gateway Realty Inc.
GET MORE INFORMATION
Agent | License ID: 0225193218 - VA, 5003479 - MD
+1(703) 298-7037 | jason@jasonandbonnie.com

