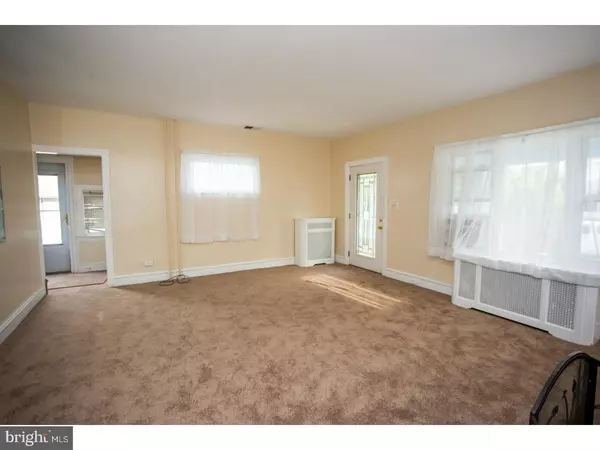$147,500
$155,900
5.4%For more information regarding the value of a property, please contact us for a free consultation.
4 Beds
2 Baths
1,746 SqFt
SOLD DATE : 12/29/2017
Key Details
Sold Price $147,500
Property Type Single Family Home
Sub Type Detached
Listing Status Sold
Purchase Type For Sale
Square Footage 1,746 sqft
Price per Sqft $84
Subdivision Beverly Hills
MLS Listing ID 1003284173
Sold Date 12/29/17
Style Colonial
Bedrooms 4
Full Baths 2
HOA Y/N N
Abv Grd Liv Area 1,746
Originating Board TREND
Year Built 1941
Annual Tax Amount $6,161
Tax Year 2017
Lot Size 6,752 Sqft
Acres 0.16
Lot Dimensions 55X130
Property Description
Enter this charming 4 bedroom Colonial, from the stately stone front porch to the large L/R with wood burning fireplace, large Dining room and Kitchen. Off the living room is a side entrance to a private driveway and side yard. Bedroom/family room and full bath are adjacent to the Dining Room. The kitchen has lots of cabinet space, new gas stove and a side door that leads to a wraparound recently painted, huge back deck. The second floor offers three good sized bedrooms, a full bathroom and a very large walk-in hallway closet. Beautiful mature landscaping adorns the house and the level back yard is great for all your family outings. A 1 car garage was converted to a storage shed but could easily be converted back to a 1 car garage. The private drive has parking for at least 5 cars. The basement is, dry, very large and unfinished. Entire interior of the house has been freshly painted with warm colors. Beautiful brand new carpets throughout first and second floor. New roof 2006, heating system installed 2012, Seller will consider all serious offers. Easy to show.
Location
State PA
County Delaware
Area Upper Darby Twp (10416)
Zoning RESID
Rooms
Other Rooms Living Room, Dining Room, Primary Bedroom, Bedroom 2, Bedroom 3, Kitchen, Bedroom 1
Basement Full, Unfinished
Interior
Hot Water Natural Gas
Heating Gas, Hot Water, Steam
Cooling None
Flooring Fully Carpeted
Fireplaces Number 1
Fireplaces Type Stone
Equipment Built-In Range
Fireplace Y
Appliance Built-In Range
Heat Source Natural Gas, Other
Laundry Basement
Exterior
Exterior Feature Deck(s), Porch(es)
Garage Spaces 3.0
Water Access N
Roof Type Shingle
Accessibility None
Porch Deck(s), Porch(es)
Total Parking Spaces 3
Garage Y
Building
Lot Description Level, Front Yard, Rear Yard
Story 2
Sewer Public Sewer
Water Public
Architectural Style Colonial
Level or Stories 2
Additional Building Above Grade
New Construction N
Schools
School District Upper Darby
Others
Senior Community No
Tax ID 16-07-00398-00
Ownership Fee Simple
Acceptable Financing Conventional, VA, FHA 203(b)
Listing Terms Conventional, VA, FHA 203(b)
Financing Conventional,VA,FHA 203(b)
Read Less Info
Want to know what your home might be worth? Contact us for a FREE valuation!

Our team is ready to help you sell your home for the highest possible price ASAP

Bought with Joseph Calvecchio • Long & Foster-Folsom
GET MORE INFORMATION
Agent | License ID: 0225193218 - VA, 5003479 - MD
+1(703) 298-7037 | jason@jasonandbonnie.com






