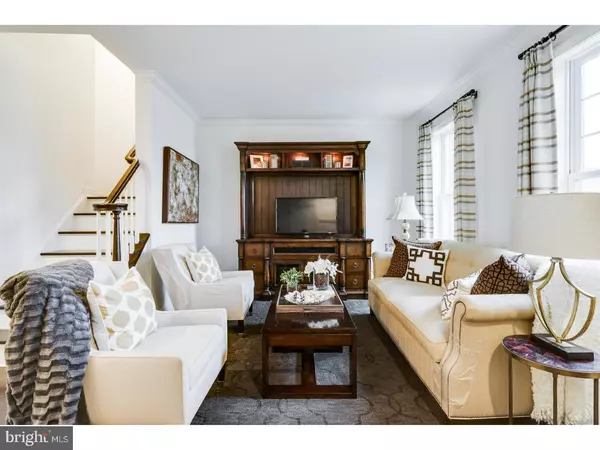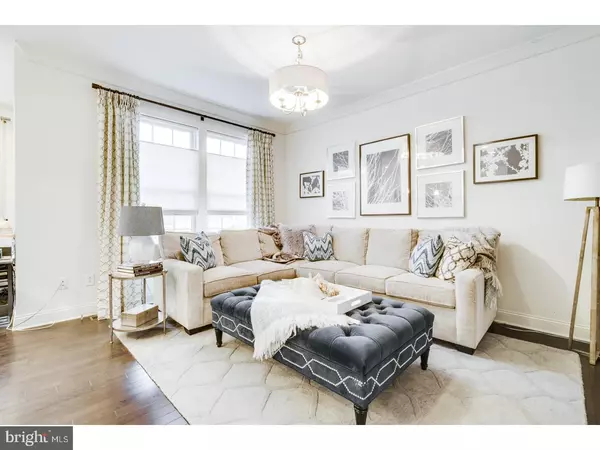$458,000
$449,000
2.0%For more information regarding the value of a property, please contact us for a free consultation.
3 Beds
4 Baths
2,614 Sqft Lot
SOLD DATE : 09/18/2017
Key Details
Sold Price $458,000
Property Type Townhouse
Sub Type Interior Row/Townhouse
Listing Status Sold
Purchase Type For Sale
Subdivision Town Center
MLS Listing ID 1000044442
Sold Date 09/18/17
Style Colonial,Contemporary
Bedrooms 3
Full Baths 3
Half Baths 1
HOA Y/N N
Originating Board TREND
Year Built 2015
Annual Tax Amount $11,295
Tax Year 2016
Lot Size 2,614 Sqft
Acres 0.06
Lot Dimensions 0X0
Property Description
Stunning townhome located within steps of shops and restaurants of Washington Town Center. Beautifully upgraded in every way; Brazilian expresso hardwoods decorate the entire first floor. An open floor plan is outfitted with custom moldings, recessed lighting and 9ft. ceilings. The finest appointments were used when designing this gourmet kitchen; find upgraded cabinetry, designer backsplash, top of the line stainless steel appliances that include Jenn-Air professional stove with built in griddle, quartz counters and an oversized kitchen island. A comfortable family room is outfitted with a fashionable fireplace and creates a beautiful ambiance. Upper level master suite is complete with walk-in closet, full bath with dual comfort height marble vanity and oversized shower stall. Two lovely bedrooms share a hall bath and laundry area is also located on the second level. Third level loft is a pleasure to utilize as guest bedroom, office, play area or configure this space to your master suite. The loft is large in scale and also offers a full bath. A tranquil backyard is decorated with a patio, upgraded vinyl fencing and grill area. Expect to be impressed with each area of this home offering premium choice selections, 2 zone heating and air conditioning, custom blinds and window treatments, this home is less than 2 years old--Builder's warranty is still in place. Robbinsville township award winning school district, NO HOA, convenient commute to all major roadways and train stations. Form and function meet beauty and style throughout this house; call this your home today.
Location
State NJ
County Mercer
Area Robbinsville Twp (21112)
Zoning TC
Rooms
Other Rooms Living Room, Dining Room, Primary Bedroom, Bedroom 2, Kitchen, Family Room, Bedroom 1, Other, Attic
Basement Full, Unfinished
Interior
Interior Features Primary Bath(s), Kitchen - Island, Butlers Pantry, Ceiling Fan(s), Stall Shower
Hot Water Natural Gas
Heating Gas, Forced Air, Zoned, Energy Star Heating System, Programmable Thermostat
Cooling Central A/C, Energy Star Cooling System
Flooring Wood, Fully Carpeted, Tile/Brick
Fireplaces Number 1
Equipment Built-In Range, Oven - Self Cleaning, Dishwasher, Energy Efficient Appliances, Built-In Microwave
Fireplace Y
Window Features Energy Efficient
Appliance Built-In Range, Oven - Self Cleaning, Dishwasher, Energy Efficient Appliances, Built-In Microwave
Heat Source Natural Gas
Laundry Upper Floor
Exterior
Exterior Feature Deck(s), Patio(s), Porch(es)
Parking Features Oversized
Garage Spaces 4.0
Fence Other
Utilities Available Cable TV
Water Access N
Roof Type Pitched,Shingle
Accessibility None
Porch Deck(s), Patio(s), Porch(es)
Total Parking Spaces 4
Garage Y
Building
Lot Description Level, Front Yard, Rear Yard
Story 3+
Foundation Concrete Perimeter
Sewer Public Sewer
Water Public
Architectural Style Colonial, Contemporary
Level or Stories 3+
Structure Type 9'+ Ceilings
New Construction N
Schools
School District Robbinsville Twp
Others
Senior Community No
Tax ID 12-00003 44-00012
Ownership Fee Simple
Acceptable Financing Conventional, VA, FHA 203(b)
Listing Terms Conventional, VA, FHA 203(b)
Financing Conventional,VA,FHA 203(b)
Read Less Info
Want to know what your home might be worth? Contact us for a FREE valuation!

Our team is ready to help you sell your home for the highest possible price ASAP

Bought with Sujani Murthy • BHHS Fox & Roach-Princeton Junction
GET MORE INFORMATION
Agent | License ID: 0225193218 - VA, 5003479 - MD
+1(703) 298-7037 | jason@jasonandbonnie.com






