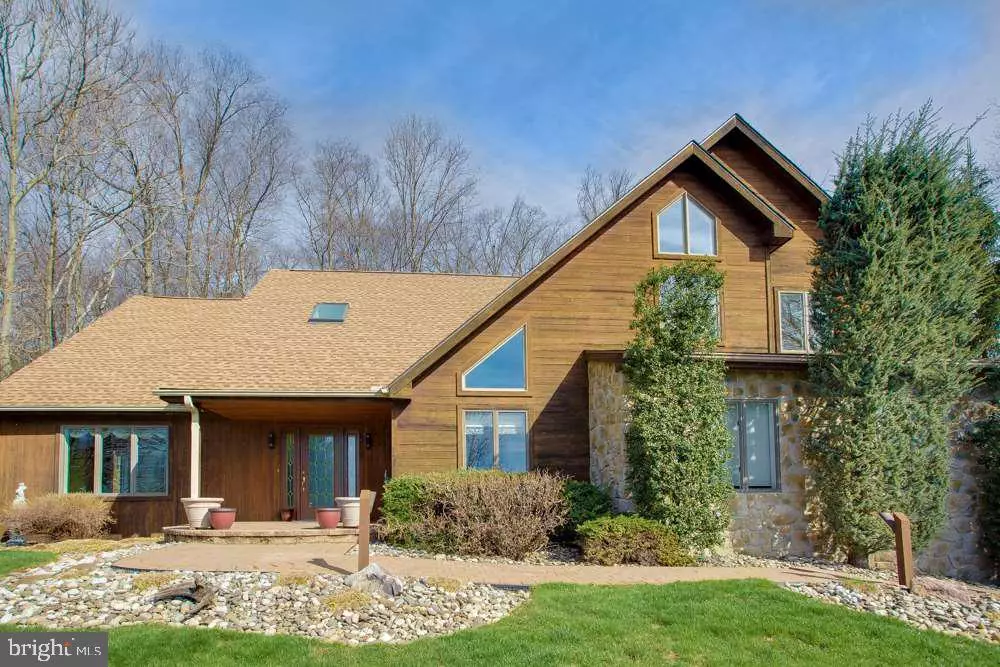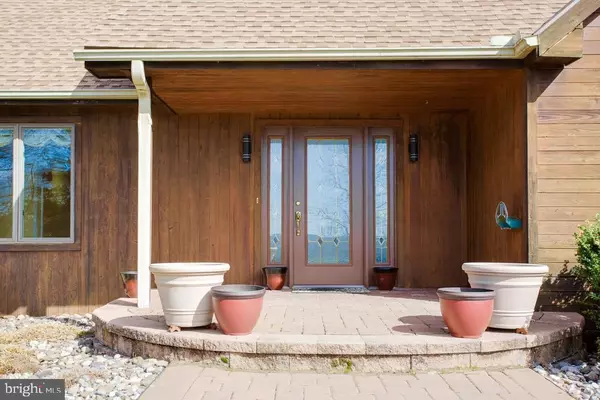$420,000
$425,000
1.2%For more information regarding the value of a property, please contact us for a free consultation.
4 Beds
4 Baths
3,309 SqFt
SOLD DATE : 05/30/2017
Key Details
Sold Price $420,000
Property Type Single Family Home
Sub Type Detached
Listing Status Sold
Purchase Type For Sale
Square Footage 3,309 sqft
Price per Sqft $126
Subdivision Forest Hills
MLS Listing ID 1003232019
Sold Date 05/30/17
Style Traditional
Bedrooms 4
Full Baths 4
HOA Y/N N
Abv Grd Liv Area 3,309
Originating Board GHAR
Year Built 1990
Annual Tax Amount $7,384
Tax Year 2017
Lot Size 1.030 Acres
Acres 1.03
Property Description
Tucked away paradise. New driveway leads to 3 car garage, 100% freshly painted home built to entertain. Open Flr plan w/hardwd & 2 sty ceiling, bright windows. Gourmet kitchen w/center island, granite ctops, double oven, double pantry, warming tray. Owners suite w/tile shower & 2 WIC?s. 3 add?l BR?s, remodeled full bath. Finished LL w/wet bar, wine rm, entertainment rm wired for sound. Private rear yard w/wooded backdrop, paver patio, firepit and hottub. New Roof.
Location
State PA
County Dauphin
Area Lower Paxton Twp (14035)
Rooms
Other Rooms Dining Room, Primary Bedroom, Bedroom 2, Bedroom 3, Bedroom 4, Bedroom 5, Kitchen, Den, Bedroom 1, Great Room, Laundry, Other, Office
Basement Drainage System, Fully Finished, Full
Interior
Interior Features Breakfast Area
Heating Heat Pump(s), Other, Zoned
Cooling Ceiling Fan(s), Dehumidifier, Central A/C, Zoned
Fireplaces Number 1
Equipment Oven - Wall, Microwave, Dishwasher, Disposal, Refrigerator
Fireplace Y
Appliance Oven - Wall, Microwave, Dishwasher, Disposal, Refrigerator
Exterior
Exterior Feature Patio(s)
Parking Features Garage Door Opener, Garage - Side Entry
Garage Spaces 3.0
Utilities Available Cable TV Available
Water Access N
Roof Type Composite
Porch Patio(s)
Attached Garage 3
Total Parking Spaces 3
Garage Y
Building
Lot Description Pond, Other
Story 2
Foundation Active Radon Mitigation, Block
Water Public
Architectural Style Traditional
Level or Stories 2
Additional Building Above Grade
New Construction N
Schools
High Schools Central Dauphin
School District Central Dauphin
Others
Tax ID 351072250000000
Ownership Other
SqFt Source Estimated
Acceptable Financing Conventional, VA, Cash
Listing Terms Conventional, VA, Cash
Financing Conventional,VA,Cash
Special Listing Condition Standard
Read Less Info
Want to know what your home might be worth? Contact us for a FREE valuation!

Our team is ready to help you sell your home for the highest possible price ASAP

Bought with TONY ASCANI • Joy Daniels Real Estate Group, Ltd
GET MORE INFORMATION
Agent | License ID: 0225193218 - VA, 5003479 - MD
+1(703) 298-7037 | jason@jasonandbonnie.com






