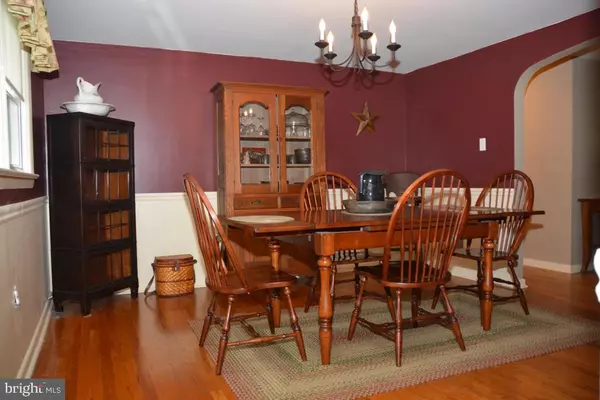$162,000
$164,900
1.8%For more information regarding the value of a property, please contact us for a free consultation.
3 Beds
1 Bath
1,782 SqFt
SOLD DATE : 08/14/2015
Key Details
Sold Price $162,000
Property Type Single Family Home
Sub Type Detached
Listing Status Sold
Purchase Type For Sale
Square Footage 1,782 sqft
Price per Sqft $90
Subdivision Wheatland Hills
MLS Listing ID 1003172509
Sold Date 08/14/15
Style Ranch/Rambler
Bedrooms 3
Full Baths 1
HOA Y/N N
Abv Grd Liv Area 1,170
Originating Board LCAOR
Year Built 1955
Annual Tax Amount $3,096
Lot Size 0.380 Acres
Acres 0.38
Lot Dimensions 78x201x87x211
Property Description
Welcome home to this open ranch floor plan with great flow & ultra convenient location. Updated eat in kitchen,large formal dining room,family room with fireplace, spacious bedrooms and lots of hardwood. Stay cool with brand new central or relax on the screened porch and watch the kids or pets play on the big back yard. Huge office/family room PLUS the 3rd bedroom in the finished basement plus lots of additional storage This home is move in ready
Location
State PA
County Lancaster
Area East Hempfield Twp (10529)
Rooms
Other Rooms Living Room, Dining Room, Bedroom 2, Bedroom 3, Kitchen, Family Room, Bedroom 1, Other, Bedroom 6, Bathroom 2
Basement Full, Partially Finished, Sump Pump
Interior
Interior Features Kitchen - Eat-In, Formal/Separate Dining Room, Built-Ins
Hot Water Electric
Heating Other, Forced Air
Cooling Central A/C
Flooring Hardwood
Fireplaces Number 1
Equipment Dishwasher, Oven/Range - Electric, Disposal
Fireplace Y
Window Features Screens
Appliance Dishwasher, Oven/Range - Electric, Disposal
Heat Source Oil
Exterior
Exterior Feature Screened
Garage Spaces 1.0
Utilities Available Cable TV Available
Amenities Available None
Water Access N
Roof Type Shingle,Composite
Porch Screened
Road Frontage Public
Total Parking Spaces 1
Garage Y
Building
Story 1
Sewer Public Sewer
Water Public
Architectural Style Ranch/Rambler
Level or Stories 1
Additional Building Above Grade, Below Grade
New Construction N
Schools
High Schools Hempfield
School District Hempfield
Others
HOA Fee Include None
Tax ID 2906055200000
Ownership Other
SqFt Source Estimated
Acceptable Financing Cash, Conventional, FHA, VA
Listing Terms Cash, Conventional, FHA, VA
Financing Cash,Conventional,FHA,VA
Read Less Info
Want to know what your home might be worth? Contact us for a FREE valuation!

Our team is ready to help you sell your home for the highest possible price ASAP

Bought with Anne M Lusk • Lusk & Associates Sotheby's International Realty
"My job is to find and attract mastery-based agents to the office, protect the culture, and make sure everyone is happy! "
GET MORE INFORMATION






