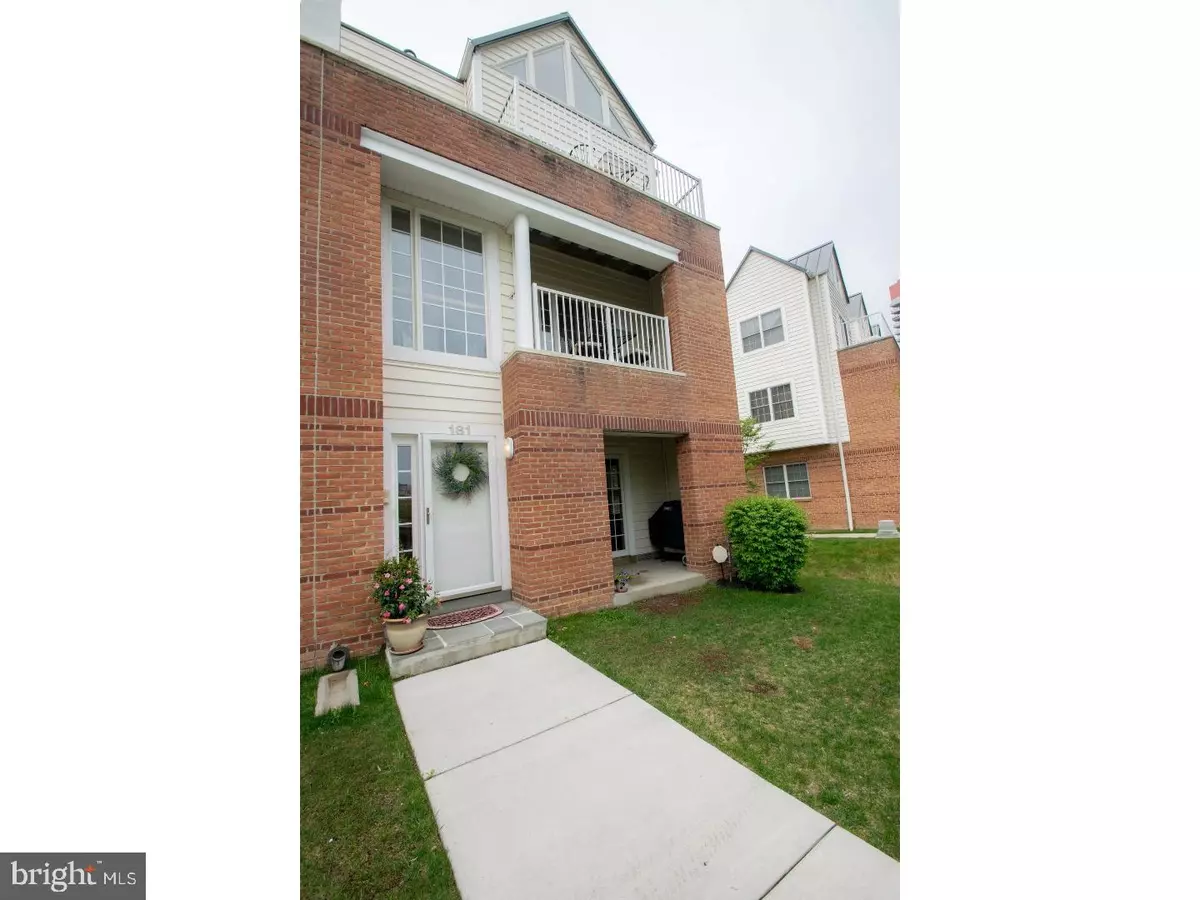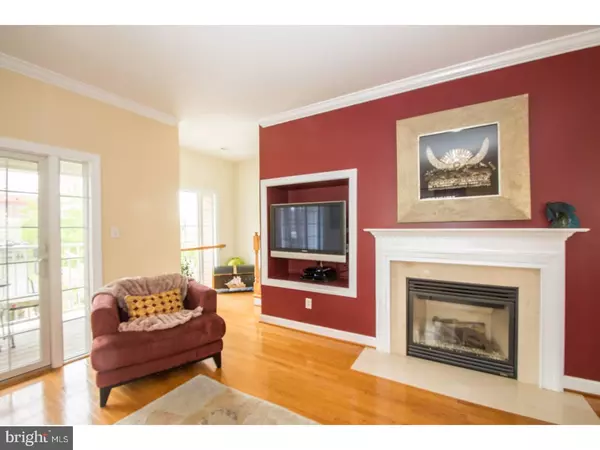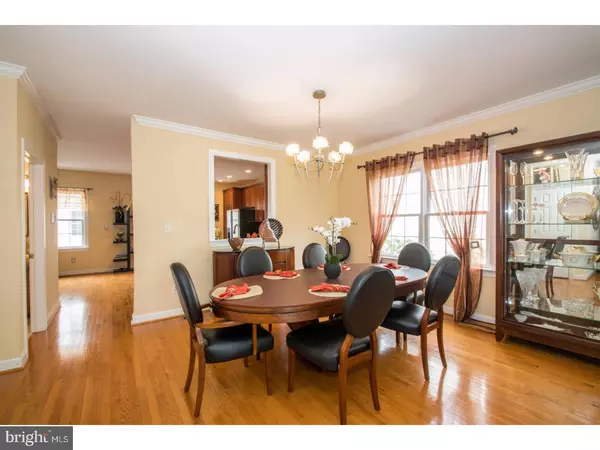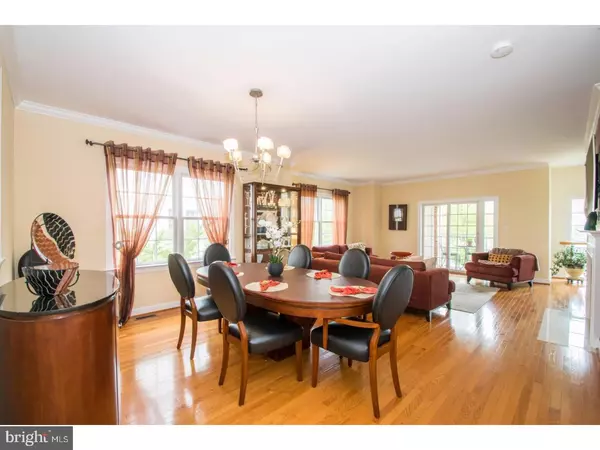$349,900
$349,900
For more information regarding the value of a property, please contact us for a free consultation.
2 Beds
3 Baths
2,650 SqFt
SOLD DATE : 10/27/2017
Key Details
Sold Price $349,900
Property Type Townhouse
Sub Type End of Row/Townhouse
Listing Status Sold
Purchase Type For Sale
Square Footage 2,650 sqft
Price per Sqft $132
Subdivision Christina Landing
MLS Listing ID 1000447253
Sold Date 10/27/17
Style Traditional
Bedrooms 2
Full Baths 2
Half Baths 1
HOA Fees $100/qua
HOA Y/N Y
Abv Grd Liv Area 2,650
Originating Board TREND
Year Built 2005
Annual Tax Amount $6,901
Tax Year 2016
Lot Size 1,742 Sqft
Acres 0.04
Lot Dimensions 00 X 00
Property Description
Rarely available one of a kind riverfront end unit loaded with extras. Lower level family room/ office with heated tile floors and built in shelves connected to a first level patio overlooking the waterfront. Main level with sprawling living room/dining room combination offers, hardwood floors, upgraded light fixtures, fireplace, windows and slider overlooking the water. Totally upgraded kitchen with stainless steel appliances, 42" cherry cabinets, center island,granite counter-tops and custom built in bar with wine refrigerator. On the top level you will find two spacious bedrooms each with it's own full bath, plush carpet and expanded storage. The master bedroom is offering a private balcony overlooking the waterfront with unlimited city views. All this plus an attached two car garage. The balconies have been rebuilt and now they are ready and worry free for the new owner including new trex boards. Enjoy all views, art, shopping, dining and entertainment attractions in a stylish one of a kind setting.
Location
State DE
County New Castle
Area Wilmington (30906)
Zoning 26W4
Direction Northeast
Rooms
Other Rooms Living Room, Dining Room, Primary Bedroom, Kitchen, Family Room, Bedroom 1, Laundry, Other, Storage Room, Attic
Interior
Interior Features Primary Bath(s), Kitchen - Island, Butlers Pantry, Ceiling Fan(s), Kitchen - Eat-In
Hot Water Natural Gas
Heating Electric, Forced Air
Cooling Central A/C
Flooring Wood, Fully Carpeted, Tile/Brick
Fireplaces Number 1
Equipment Oven - Wall, Oven - Self Cleaning, Dishwasher, Disposal, Energy Efficient Appliances, Built-In Microwave
Fireplace Y
Appliance Oven - Wall, Oven - Self Cleaning, Dishwasher, Disposal, Energy Efficient Appliances, Built-In Microwave
Heat Source Natural Gas, Electric
Laundry Upper Floor
Exterior
Exterior Feature Deck(s), Roof, Patio(s)
Garage Spaces 2.0
Utilities Available Cable TV
Roof Type Pitched,Shingle
Accessibility None
Porch Deck(s), Roof, Patio(s)
Attached Garage 2
Total Parking Spaces 2
Garage Y
Building
Lot Description Corner, Level, Open, Front Yard, Rear Yard, SideYard(s)
Story 3+
Sewer Public Sewer
Water Public
Architectural Style Traditional
Level or Stories 3+
Additional Building Above Grade
Structure Type Cathedral Ceilings,9'+ Ceilings
New Construction N
Schools
School District Christina
Others
HOA Fee Include Common Area Maintenance,Lawn Maintenance,Snow Removal
Senior Community No
Tax ID 26-050.10-056
Ownership Condominium
Security Features Security System
Acceptable Financing Conventional, VA, FHA 203(b)
Listing Terms Conventional, VA, FHA 203(b)
Financing Conventional,VA,FHA 203(b)
Read Less Info
Want to know what your home might be worth? Contact us for a FREE valuation!

Our team is ready to help you sell your home for the highest possible price ASAP

Bought with Bill Donovan • BHHS Fox & Roach-Concord
GET MORE INFORMATION
Agent | License ID: 0225193218 - VA, 5003479 - MD
+1(703) 298-7037 | jason@jasonandbonnie.com






