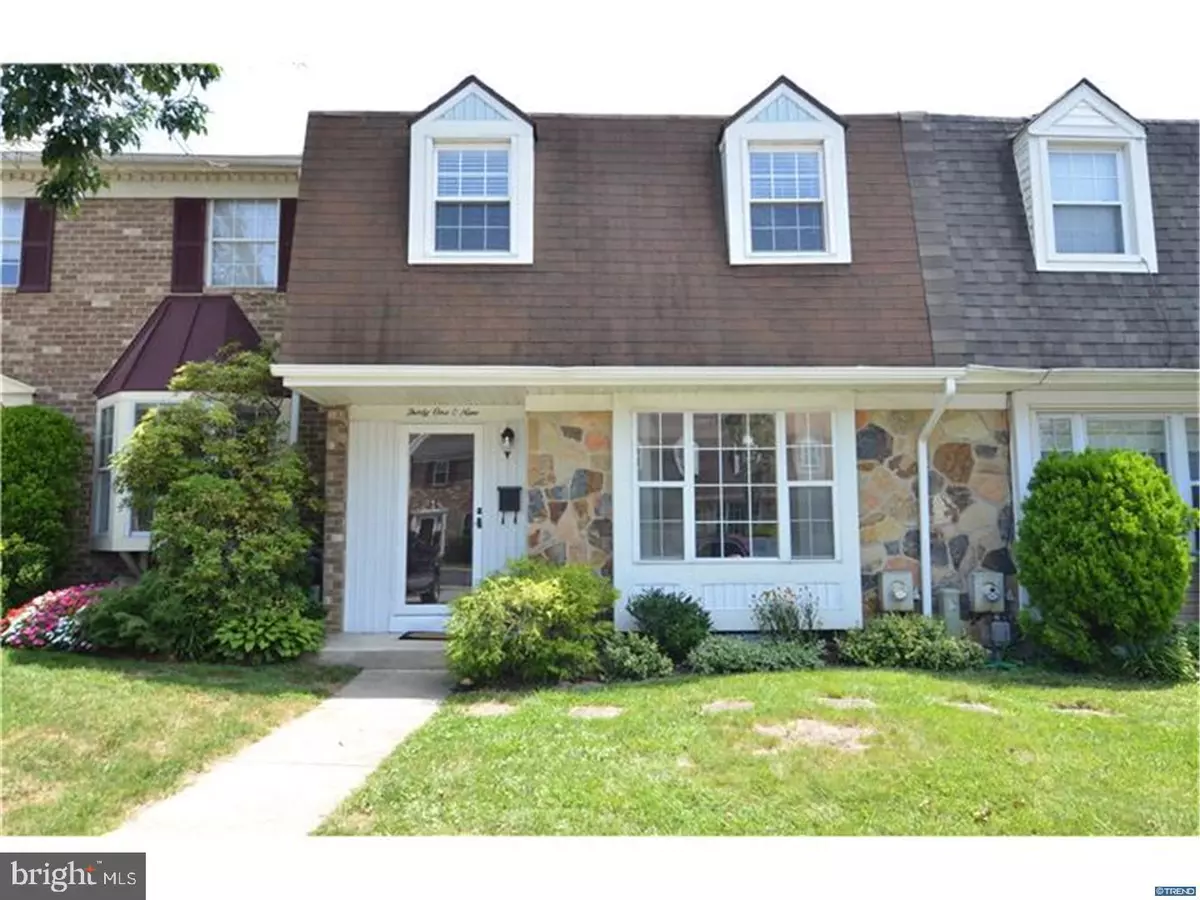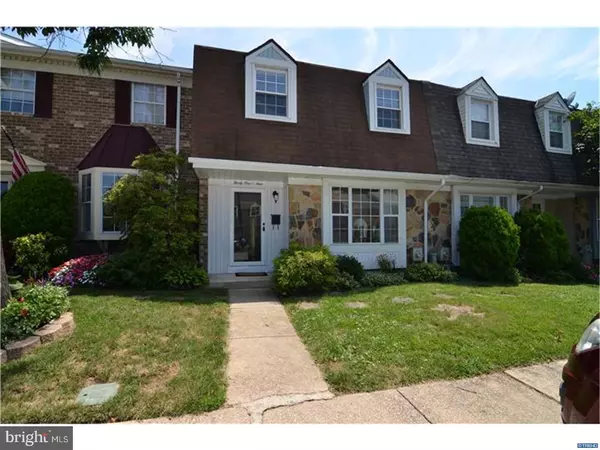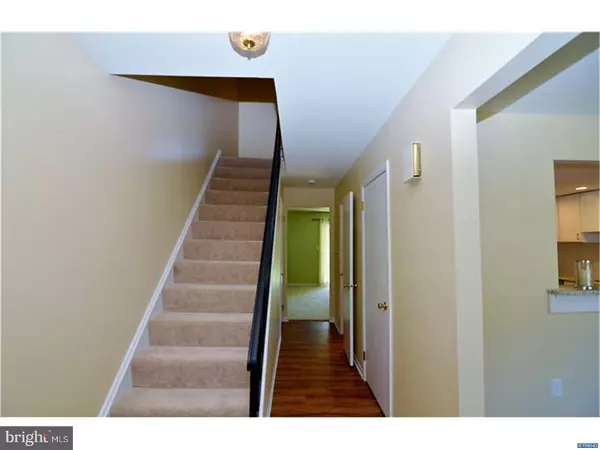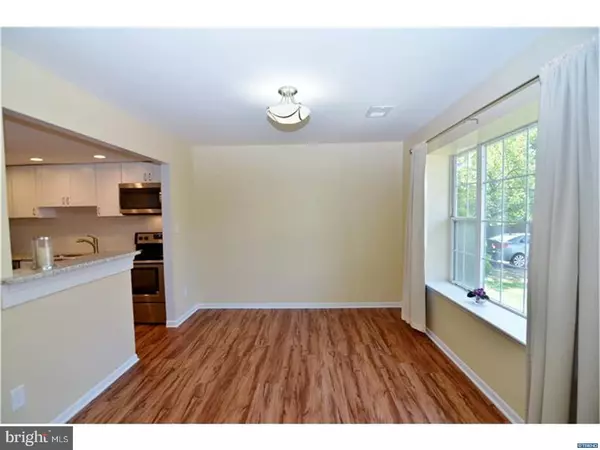$223,000
$228,900
2.6%For more information regarding the value of a property, please contact us for a free consultation.
3 Beds
3 Baths
2,178 Sqft Lot
SOLD DATE : 01/05/2018
Key Details
Sold Price $223,000
Property Type Townhouse
Sub Type Interior Row/Townhouse
Listing Status Sold
Purchase Type For Sale
Subdivision Londonderry
MLS Listing ID 1000326223
Sold Date 01/05/18
Style Colonial
Bedrooms 3
Full Baths 2
Half Baths 1
HOA Y/N N
Originating Board TREND
Year Built 1980
Annual Tax Amount $2,292
Tax Year 2016
Lot Size 2,178 Sqft
Acres 0.05
Lot Dimensions 20 X 110
Property Description
NEWLY RENOVATED 3 BEDROOM, 2.5 BATH TOWN HOME on a cul-de-sac, 2 dedicated PARKING SPACES, CONVENIENT LOCATION in N. WILMINGTON! Completely new open concept granite kitchen with shaker cabinets and stainless appliances, laminate floors in foyer, kitchen and dining room, all new carpet and paint, updated baths. A wood floor foyer leads to dining room and open kitchen with breakfast bar. The large living room with fireplace opens to a new patio and rear yard - perfect for entertaining. The second level features a master bedroom with dual closets, private bath and new balcony overlooking quiet backyard. Two additional bedrooms with ample closet space and hall bath complete the second floor. Full unfinished basement affords great storage and potential for finished room. Other updates include Heating (2012), Air Conditioner (2012), Water Heater (2011), replacement windows, Roof with 25 year shingles. Quiet neighborhood minutes to Rte 202 and I95, beautifully renovated, move in ready!!
Location
State DE
County New Castle
Area Brandywine (30901)
Zoning NCTH
Rooms
Other Rooms Living Room, Dining Room, Primary Bedroom, Bedroom 2, Kitchen, Bedroom 1, Attic
Basement Full, Unfinished
Interior
Interior Features Ceiling Fan(s), Breakfast Area
Hot Water Electric
Heating Electric, Heat Pump - Electric BackUp, Forced Air
Cooling Central A/C
Flooring Wood, Fully Carpeted, Vinyl
Fireplaces Number 1
Fireplace Y
Window Features Bay/Bow,Replacement
Heat Source Electric
Laundry Lower Floor
Exterior
Exterior Feature Deck(s), Patio(s)
Water Access N
Roof Type Shingle
Accessibility None
Porch Deck(s), Patio(s)
Garage N
Building
Lot Description Front Yard, Rear Yard
Story 2
Foundation Concrete Perimeter
Sewer Public Sewer
Water Public
Architectural Style Colonial
Level or Stories 2
New Construction N
Schools
High Schools Concord
School District Brandywine
Others
HOA Fee Include Common Area Maintenance,Snow Removal
Senior Community No
Tax ID 01-02100029
Ownership Fee Simple
Acceptable Financing Conventional, VA, FHA 203(b)
Listing Terms Conventional, VA, FHA 203(b)
Financing Conventional,VA,FHA 203(b)
Read Less Info
Want to know what your home might be worth? Contact us for a FREE valuation!

Our team is ready to help you sell your home for the highest possible price ASAP

Bought with Chekameh Didehvar • Patterson-Schwartz-Hockessin
GET MORE INFORMATION
Agent | License ID: 0225193218 - VA, 5003479 - MD
+1(703) 298-7037 | jason@jasonandbonnie.com






