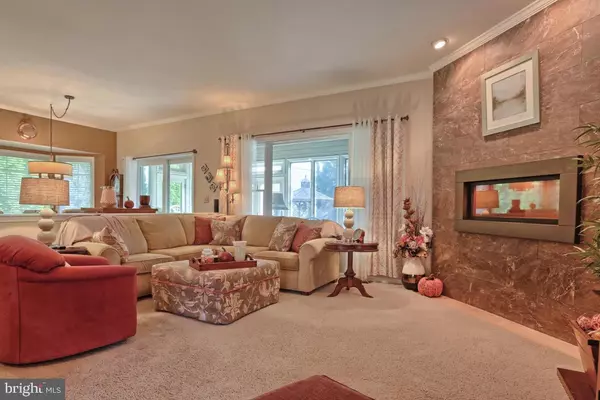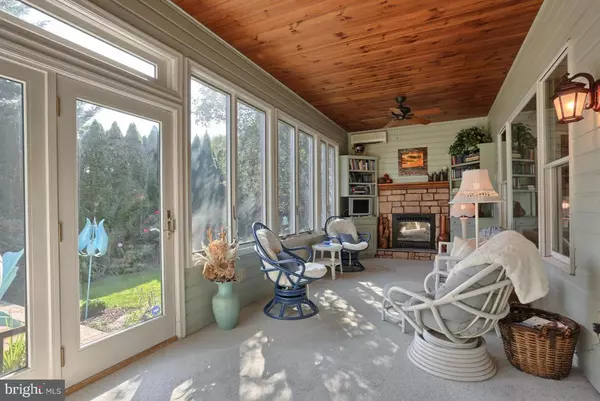$245,000
$250,000
2.0%For more information regarding the value of a property, please contact us for a free consultation.
3 Beds
2 Baths
2,314 SqFt
SOLD DATE : 12/08/2017
Key Details
Sold Price $245,000
Property Type Single Family Home
Sub Type Detached
Listing Status Sold
Purchase Type For Sale
Square Footage 2,314 sqft
Price per Sqft $105
Subdivision Creekside
MLS Listing ID 1000952069
Sold Date 12/08/17
Style Ranch/Rambler
Bedrooms 3
Full Baths 2
HOA Fees $40/qua
HOA Y/N Y
Abv Grd Liv Area 2,314
Originating Board LCAOR
Year Built 1998
Annual Tax Amount $4,321
Lot Size 8,712 Sqft
Acres 0.2
Lot Dimensions See attached plot
Property Description
Beautiful ranch in wonderful community. Inviting kitchen and breakfast nook open to formal dining and family room with floor to ceiling fireplace anchoring the main level. Enjoy sunporch all year (2nd fireplace). Appliances included. Private backyard. Patio. Outdoor grill. Gazebo. Main level master features a walk in California style closet & 4' shower. 2nd bedroom and 2nd full bath on main. 3rd bedroom on 2nd level. Be sure to request or take a look at the attached 3D walk thru on virtual tour option. CREEKSIDE is only community in Lebanon Valley with community pool, tennis courts, play area, clubhouse, basketball and 10 acres of common grounds plus Snitz Creek...HOA fee for this property is $120 per quarter or $40 per month. Visit community website at www.thevillagesofcreekside.com
Location
State PA
County Lebanon
Area North Cornwall Twp (13226)
Zoning RESI
Rooms
Other Rooms Bedroom 2, Bedroom 3, Kitchen, Family Room, Den, Foyer, Bedroom 1, Sun/Florida Room, Laundry, Other, Bathroom 2, Bathroom 3, Primary Bathroom
Basement Full
Main Level Bedrooms 2
Interior
Interior Features Dining Area, Combination Dining/Living, Built-Ins, Other
Hot Water Natural Gas
Heating Gas, Forced Air
Cooling Central A/C
Fireplaces Number 2
Equipment Dryer, Refrigerator, Washer, Dishwasher, Disposal, Oven/Range - Gas
Fireplace Y
Window Features Insulated
Appliance Dryer, Refrigerator, Washer, Dishwasher, Disposal, Oven/Range - Gas
Heat Source Natural Gas
Exterior
Exterior Feature Enclosed, Patio(s), Porch(es)
Garage Spaces 2.0
Community Features Covenants, Restrictions
Utilities Available Cable TV Available
Water Access N
Roof Type Shingle,Composite
Porch Enclosed, Patio(s), Porch(es)
Road Frontage Public
Attached Garage 2
Total Parking Spaces 2
Garage Y
Building
Story 1
Foundation Crawl Space
Sewer Public Sewer
Water Public
Architectural Style Ranch/Rambler
Level or Stories 1
Additional Building Above Grade, Below Grade
New Construction N
Schools
Elementary Schools Cornwall
Middle Schools Cedar Crest
High Schools Cedar Crest
School District Cornwall-Lebanon
Others
Tax ID 26-2333001-362855
Ownership Other
SqFt Source Estimated
Acceptable Financing Cash, Conventional, FHA, VA
Listing Terms Cash, Conventional, FHA, VA
Financing Cash,Conventional,FHA,VA
Read Less Info
Want to know what your home might be worth? Contact us for a FREE valuation!

Our team is ready to help you sell your home for the highest possible price ASAP

Bought with Lori A Weaver • Coldwell Banker Realty
GET MORE INFORMATION
Agent | License ID: 0225193218 - VA, 5003479 - MD
+1(703) 298-7037 | jason@jasonandbonnie.com






