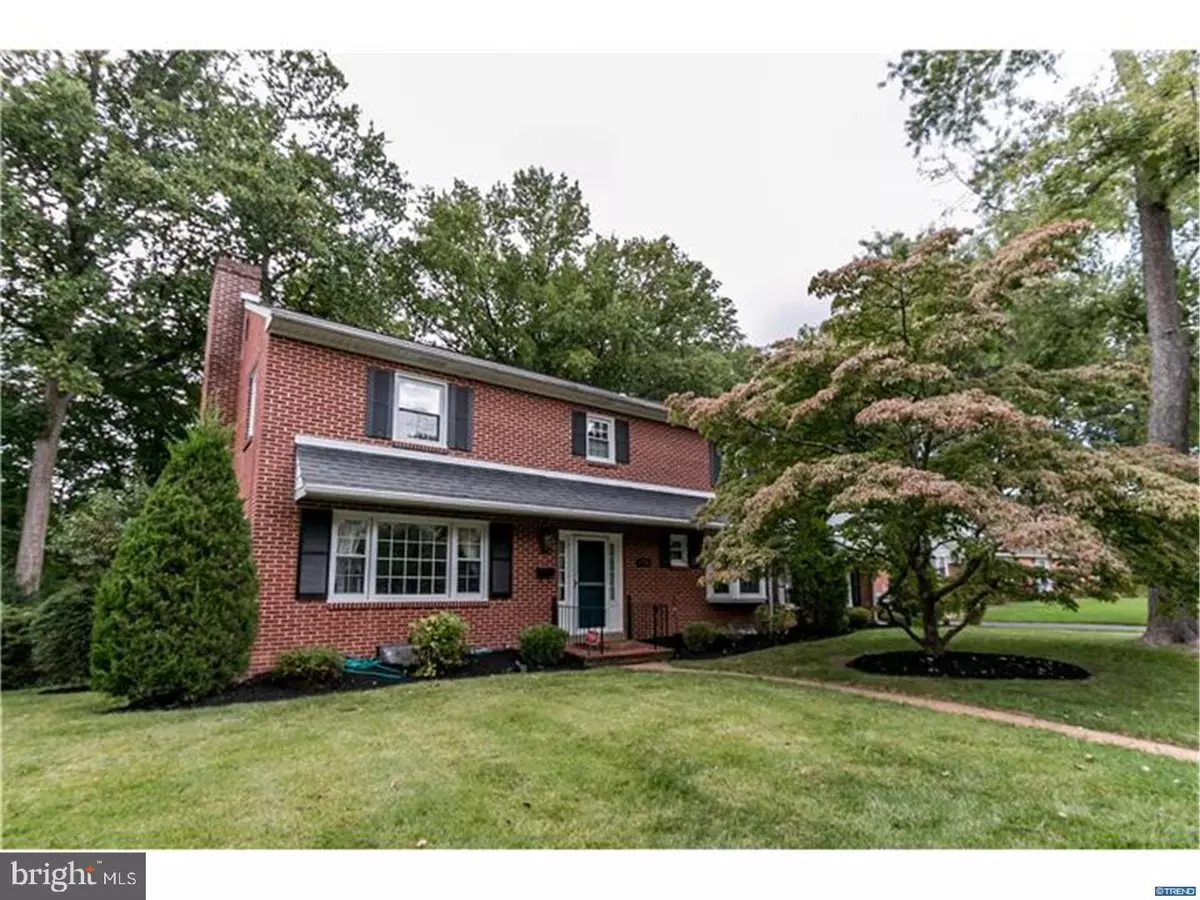$366,000
$374,000
2.1%For more information regarding the value of a property, please contact us for a free consultation.
4 Beds
3 Baths
2,825 SqFt
SOLD DATE : 12/21/2017
Key Details
Sold Price $366,000
Property Type Single Family Home
Sub Type Detached
Listing Status Sold
Purchase Type For Sale
Square Footage 2,825 sqft
Price per Sqft $129
Subdivision Carrcroft
MLS Listing ID 1000925085
Sold Date 12/21/17
Style Colonial
Bedrooms 4
Full Baths 2
Half Baths 1
HOA Fees $4/ann
HOA Y/N Y
Abv Grd Liv Area 2,825
Originating Board TREND
Year Built 1955
Annual Tax Amount $3,626
Tax Year 2016
Lot Size 0.360 Acres
Acres 0.36
Lot Dimensions 178X95
Property Description
Enjoy nature at your doorstep in this sought after North Wilmington location! You will be delighted by this charming brick colonial nestled on a peaceful, private wooded lot with a creek -that even has it's own beach! A welcoming foyer ushers you to a generous living room with a brick fireplace. A perfect place to host large gatherings. An updated kitchen features 42 inch cabinets for loads of storage space, granite counters, pantry and stainless steel appliances. The dining room is open to the casual family room offering beautiful custom built-in shelving, brick fireplace and a cozy window seat with extra storage. Sliding doors lead to a maintenance free composite deck and brick patio perfect for enjoying the tranquil wooded views. A private office with more built in shelving, half bath and laundry area complete the first floor. An oak staircase leads to four spacious bedrooms and a completely renovated hall bath with travertine tile and dark mahogany vanity. Retreat to the Master bedroom which boasts a walk in closet and full bath. Additional features /upgrades include oak flooring throughout, neutral decor, whole house insulation upgrade(2011),new furnace (2015) and replacement windows. The location is ideal for quick access to I-95, Philadelphia, shopping and restaurants.
Location
State DE
County New Castle
Area Brandywine (30901)
Zoning NC10
Rooms
Other Rooms Living Room, Dining Room, Primary Bedroom, Bedroom 2, Bedroom 3, Kitchen, Family Room, Bedroom 1, Other, Office, Attic
Basement Partial, Unfinished, Outside Entrance
Interior
Interior Features Primary Bath(s), Butlers Pantry, Stall Shower, Kitchen - Eat-In
Hot Water Electric
Heating Oil, Forced Air
Cooling Central A/C
Flooring Wood, Tile/Brick
Fireplaces Number 2
Fireplaces Type Brick
Equipment Built-In Range, Oven - Self Cleaning, Dishwasher, Disposal
Fireplace Y
Window Features Bay/Bow,Replacement
Appliance Built-In Range, Oven - Self Cleaning, Dishwasher, Disposal
Heat Source Oil
Laundry Main Floor
Exterior
Exterior Feature Deck(s), Patio(s)
Parking Features Inside Access, Garage Door Opener
Garage Spaces 5.0
Utilities Available Cable TV
Roof Type Pitched,Shingle
Accessibility None
Porch Deck(s), Patio(s)
Attached Garage 2
Total Parking Spaces 5
Garage Y
Building
Lot Description Level, Trees/Wooded, Front Yard, Rear Yard, SideYard(s)
Story 2
Sewer Public Sewer
Water Public
Architectural Style Colonial
Level or Stories 2
Additional Building Above Grade
New Construction N
Schools
School District Brandywine
Others
HOA Fee Include Common Area Maintenance,Snow Removal
Senior Community No
Tax ID 06-103.00-191
Ownership Fee Simple
Security Features Security System
Read Less Info
Want to know what your home might be worth? Contact us for a FREE valuation!

Our team is ready to help you sell your home for the highest possible price ASAP

Bought with Edward T McAvinue • Long & Foster Real Estate, Inc.
GET MORE INFORMATION
Agent | License ID: 0225193218 - VA, 5003479 - MD
+1(703) 298-7037 | jason@jasonandbonnie.com






