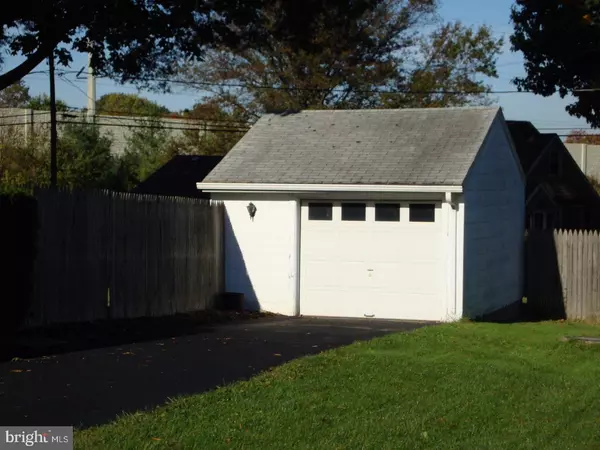$288,000
$289,900
0.7%For more information regarding the value of a property, please contact us for a free consultation.
3 Beds
2 Baths
1,481 SqFt
SOLD DATE : 12/20/2017
Key Details
Sold Price $288,000
Property Type Single Family Home
Sub Type Detached
Listing Status Sold
Purchase Type For Sale
Square Footage 1,481 sqft
Price per Sqft $194
Subdivision Oreland
MLS Listing ID 1003767263
Sold Date 12/20/17
Style Cape Cod
Bedrooms 3
Full Baths 2
HOA Y/N N
Abv Grd Liv Area 1,481
Originating Board TREND
Year Built 1953
Annual Tax Amount $4,885
Tax Year 2017
Lot Size 0.306 Acres
Acres 0.31
Lot Dimensions 74
Property Description
The search for your new home ends HERE!!! Welcome home to 515 HAWS LANE, in the Oreland section of Springfield Township, Montgomery County. This stone front Cape offers an amazing floor plan, three great sized bedrooms, two full bathrooms, a detached garage, a large fully fenced back yard with a covered patio, and a large deck with a hot tub. The home also has a great location that is convenient to everything the area has to offer. You enter into this home from the front door into a living room with laminate wood flooring, a warm and welcoming gas fireplace, and plenty of windows flooding the living room with natural sunlight. The open floor plan brings you from the living room through the dinning room and into a spacious kitchen that is perfectly laid out. The kitchen offers plenty of countertop and cabinet space, stainless steal appliances, and a large window over the sink overlooking the rear yard. On the opposite side of the living room is a family room offering even more great space for entertaining and relaxing. The large first floor bedroom and full bath leaves available the opportunity for a first floor master bedroom or great guest room. For added convenience the utilities and laundry are also located on the main level. There is a rear entry off of the kitchen that leads to the rear covered patio, the deck, and a walkway to the driveway and detached garage. The second floor offers two additional great sized bedrooms with nice sized closets, a hall bath with shower stall, and a hall closet for additional storage. The home has newer roof, newer heating system, newer hot water heater, and replacement windows. The home is within walking distance to the local elementary school and high school (Springfield School District). There is also easy access to Route 309, The Pennsylvania Turnpike, and local regional rail service to points throughout the region. DO NOT DELAY! MAKE YOUR APPOINTMENT TODAY!
Location
State PA
County Montgomery
Area Springfield Twp (10652)
Zoning A
Rooms
Other Rooms Living Room, Dining Room, Primary Bedroom, Bedroom 2, Kitchen, Family Room, Bedroom 1, Laundry
Interior
Interior Features Ceiling Fan(s), Stall Shower
Hot Water Natural Gas
Heating Gas, Forced Air
Cooling Central A/C
Flooring Wood, Fully Carpeted, Tile/Brick
Fireplaces Number 1
Fireplaces Type Gas/Propane
Fireplace Y
Window Features Replacement
Heat Source Natural Gas
Laundry Main Floor
Exterior
Exterior Feature Deck(s)
Garage Spaces 4.0
Fence Other
Water Access N
Roof Type Shingle
Accessibility None
Porch Deck(s)
Total Parking Spaces 4
Garage Y
Building
Lot Description Level, Front Yard, Rear Yard, SideYard(s)
Story 1.5
Foundation Slab
Sewer Public Sewer
Water Public
Architectural Style Cape Cod
Level or Stories 1.5
Additional Building Above Grade
New Construction N
Schools
Elementary Schools Erdenheim
Middle Schools Springfield Township
High Schools Springfield Township
School District Springfield Township
Others
Senior Community No
Tax ID 52-00-08335-001
Ownership Fee Simple
Acceptable Financing Conventional, VA, FHA 203(b)
Listing Terms Conventional, VA, FHA 203(b)
Financing Conventional,VA,FHA 203(b)
Read Less Info
Want to know what your home might be worth? Contact us for a FREE valuation!

Our team is ready to help you sell your home for the highest possible price ASAP

Bought with Maureen V Fitzgerald • RE/MAX Central - Blue Bell
GET MORE INFORMATION
Agent | License ID: 0225193218 - VA, 5003479 - MD
+1(703) 298-7037 | jason@jasonandbonnie.com






