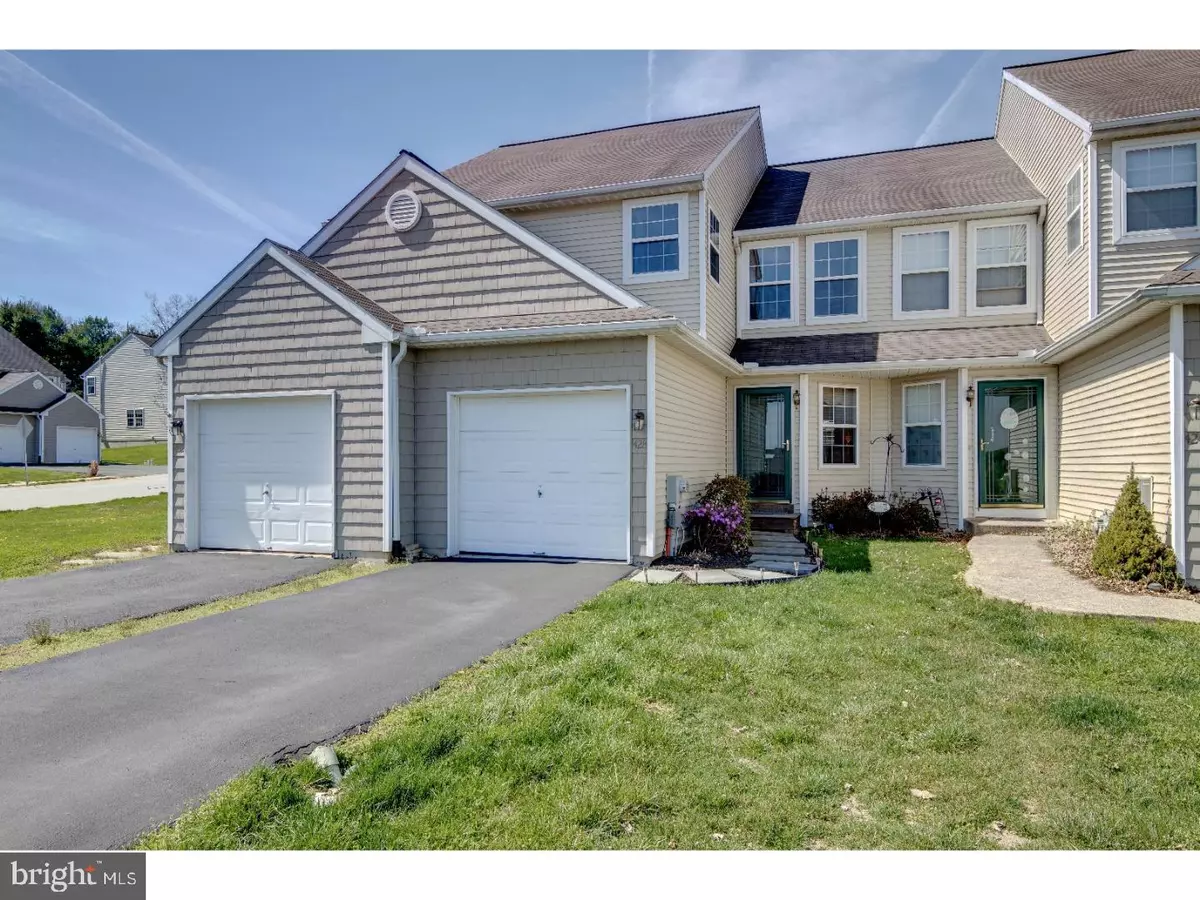$164,000
$160,000
2.5%For more information regarding the value of a property, please contact us for a free consultation.
3 Beds
3 Baths
1,479 SqFt
SOLD DATE : 12/20/2017
Key Details
Sold Price $164,000
Property Type Townhouse
Sub Type Interior Row/Townhouse
Listing Status Sold
Purchase Type For Sale
Square Footage 1,479 sqft
Price per Sqft $110
Subdivision Spring Brook Village
MLS Listing ID 1000294341
Sold Date 12/20/17
Style Colonial
Bedrooms 3
Full Baths 2
Half Baths 1
HOA Fees $48/qua
HOA Y/N Y
Abv Grd Liv Area 1,479
Originating Board TREND
Year Built 2003
Annual Tax Amount $4,418
Tax Year 2017
Lot Size 2,186 Sqft
Acres 0.05
Lot Dimensions 0X0
Property Description
Gorgeous Spring Brook Village Townhome ready for the next great owner. The 3 Bedrooms, 2 full Baths and 1half Bath, 1 car Garage, plus endless possibilities for the unfinished basement. Enter this open layout home through the Living room with beautiful neutral carpet and paint and lots of space for even the largest furniture. Make gourmet meals in the fantastic kitchen with oak cabinets, center island with pendulum lights and eat in the breakfast room that is bright and airy with natural light from the slider door which leads to the oversized deck for outdoor entertaining. A powder room, good-size hall closet and access to the garage are also on the main level. Moving to the second floor you will find a master suite with sitting room, ceiling fan, walk-in closet, and full bath. Two additional good-size bedrooms with nice closet space and ceiling fans plus a hall bath complete the second floor. The lower level houses the laundry and has been studded out to assist you with finishing. The Spring Brook Village community has very low taxes and association fees, plenty of open space and sidewalks made for strolling. Don't miss your opportunity to own a very special home while interest rates are still low.
Location
State PA
County Chester
Area Valley Twp (10338)
Zoning R2
Rooms
Other Rooms Living Room, Dining Room, Primary Bedroom, Bedroom 2, Kitchen, Bedroom 1
Basement Full, Unfinished
Interior
Interior Features Primary Bath(s), Kitchen - Island, Ceiling Fan(s), Stall Shower, Dining Area
Hot Water Natural Gas
Heating Forced Air
Cooling Central A/C
Flooring Wood, Fully Carpeted, Vinyl, Tile/Brick
Equipment Built-In Range, Oven - Self Cleaning, Dishwasher
Fireplace N
Appliance Built-In Range, Oven - Self Cleaning, Dishwasher
Heat Source Natural Gas
Laundry Basement
Exterior
Exterior Feature Deck(s)
Parking Features Inside Access, Garage Door Opener
Garage Spaces 3.0
Utilities Available Cable TV
Amenities Available Tot Lots/Playground
Water Access N
Roof Type Pitched,Shingle
Accessibility None
Porch Deck(s)
Attached Garage 1
Total Parking Spaces 3
Garage Y
Building
Lot Description Level, Front Yard, Rear Yard
Story 2
Foundation Concrete Perimeter
Sewer Public Sewer
Water Public
Architectural Style Colonial
Level or Stories 2
Additional Building Above Grade
New Construction N
Schools
High Schools Coatesville Area Senior
School District Coatesville Area
Others
HOA Fee Include Common Area Maintenance,Lawn Maintenance,Snow Removal
Senior Community No
Tax ID 38-04 -0217
Ownership Fee Simple
Acceptable Financing Conventional, VA, FHA 203(b), USDA
Listing Terms Conventional, VA, FHA 203(b), USDA
Financing Conventional,VA,FHA 203(b),USDA
Read Less Info
Want to know what your home might be worth? Contact us for a FREE valuation!

Our team is ready to help you sell your home for the highest possible price ASAP

Bought with Lisa Grzywacz • BHHS Fox & Roach-Collegeville
GET MORE INFORMATION
Agent | License ID: 0225193218 - VA, 5003479 - MD
+1(703) 298-7037 | jason@jasonandbonnie.com






