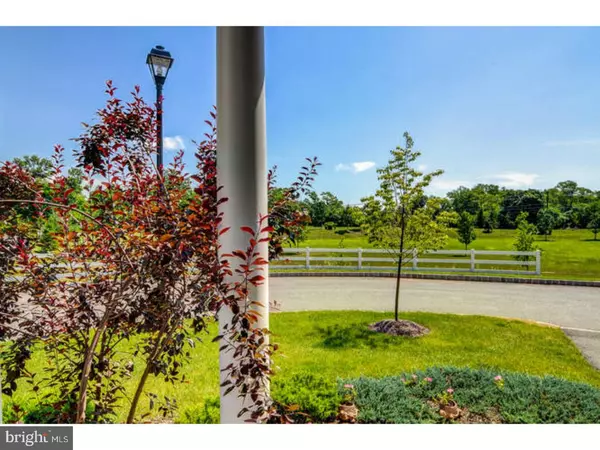$445,000
$449,000
0.9%For more information regarding the value of a property, please contact us for a free consultation.
3 Beds
3 Baths
2,162 SqFt
SOLD DATE : 12/28/2017
Key Details
Sold Price $445,000
Property Type Townhouse
Sub Type Interior Row/Townhouse
Listing Status Sold
Purchase Type For Sale
Square Footage 2,162 sqft
Price per Sqft $205
Subdivision None Available
MLS Listing ID 1001765103
Sold Date 12/28/17
Style Contemporary
Bedrooms 3
Full Baths 2
Half Baths 1
HOA Fees $464/mo
HOA Y/N N
Abv Grd Liv Area 2,162
Originating Board TREND
Year Built 2015
Annual Tax Amount $7,925
Tax Year 2016
Property Sub-Type Interior Row/Townhouse
Property Description
Welcome to Canal Walk, the area's premier 55+ community. A Manhattan-style townhome with a country view. A sophisticated floor plan with 3 bedrooms, 2.5 baths and 2,115 sq ft of living space that features a magnificent two-story great room with windows bringing in gorgeous natural light, beautiful appointments, a first floor master bedroom suite and a gourmet eat-in kitchen. This exquisite end-unit is set apart from the rest with scenic views from almost every window. Decorator colors and choices throughout from the hickory wood flooring, tones of gray, window treatments, light fixtures and selections of granite, tiles, carpeting and woodwork will impress. The granite and stainless kitchen with upgraded cabinetry steps out to the paver patio with privacy wall. The master suite with wood floors and luxurious master bath is on the first floor. An all oak staircase & railing brings you to the second level with loft, guest bedroom and bedroom/office, full bath and unbelievable views of the open space and picket fencing. A flexible floor plan will allow you to make it your own. Potential spacious storage room can be created in space off of the loft . Enjoy the hidden recessed flat screen TV in the great room and all that this home has to offer. The association will provide maintenance and upkeep of the exterior structure and common areas. A lifestyle purchase where you can enjoy clubhouse activities and life at it's best.
Location
State NJ
County Somerset
Area Franklin Twp (21808)
Zoning SCV
Rooms
Other Rooms Living Room, Dining Room, Primary Bedroom, Bedroom 2, Kitchen, Bedroom 1, Laundry, Other, Attic
Interior
Interior Features Primary Bath(s), Butlers Pantry, Ceiling Fan(s), Stall Shower, Kitchen - Eat-In
Hot Water Natural Gas
Heating Gas, Forced Air
Cooling Central A/C
Flooring Wood, Fully Carpeted, Tile/Brick
Equipment Built-In Range, Dishwasher, Refrigerator, Built-In Microwave
Fireplace N
Appliance Built-In Range, Dishwasher, Refrigerator, Built-In Microwave
Heat Source Natural Gas
Laundry Main Floor
Exterior
Exterior Feature Patio(s)
Garage Spaces 1.0
Utilities Available Cable TV
Amenities Available Swimming Pool, Tennis Courts, Club House
Water Access N
Roof Type Shingle
Accessibility None
Porch Patio(s)
Attached Garage 1
Total Parking Spaces 1
Garage Y
Building
Story 2
Sewer Public Sewer
Water Public
Architectural Style Contemporary
Level or Stories 2
Additional Building Above Grade
Structure Type Cathedral Ceilings,9'+ Ceilings
New Construction N
Schools
School District Franklin Township Public Schools
Others
Pets Allowed Y
HOA Fee Include Pool(s),Common Area Maintenance,Ext Bldg Maint,Lawn Maintenance,Snow Removal,Trash,Health Club
Senior Community No
Tax ID 08-00513 46-00001 310
Ownership Condominium
Security Features Security System
Acceptable Financing Conventional
Listing Terms Conventional
Financing Conventional
Pets Allowed Case by Case Basis
Read Less Info
Want to know what your home might be worth? Contact us for a FREE valuation!

Our team is ready to help you sell your home for the highest possible price ASAP

Bought with Non Subscribing Member • Non Member Office
GET MORE INFORMATION
Agent | License ID: 0225193218 - VA, 5003479 - MD
+1(703) 298-7037 | jason@jasonandbonnie.com






