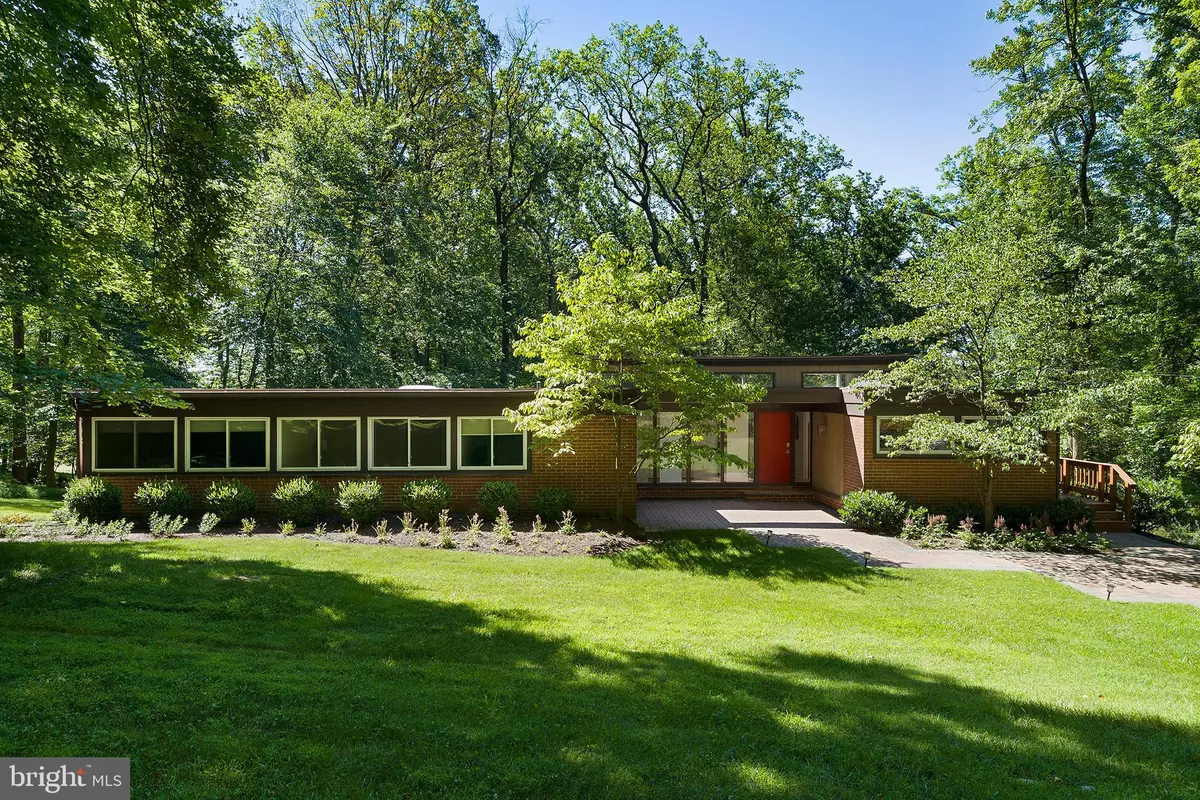$722,500
$729,900
1.0%For more information regarding the value of a property, please contact us for a free consultation.
4 Beds
3 Baths
2,592 SqFt
SOLD DATE : 11/22/2019
Key Details
Sold Price $722,500
Property Type Single Family Home
Sub Type Detached
Listing Status Sold
Purchase Type For Sale
Square Footage 2,592 sqft
Price per Sqft $278
Subdivision Valley Forge Mtn
MLS Listing ID PACT483096
Sold Date 11/22/19
Style Contemporary
Bedrooms 4
Full Baths 2
Half Baths 1
HOA Y/N N
Abv Grd Liv Area 2,592
Originating Board BRIGHT
Year Built 1968
Annual Tax Amount $7,144
Tax Year 2018
Lot Size 3.000 Acres
Acres 3.0
Lot Dimensions 0.00 x 0.00
Property Description
Welcome home to 2105 Diamond Rock Hill Rd in Malvern Pennsylvania. Located in the award winning Tredyffrin Eastown School District. This rarely available and hard to find mid century modern dwelling in the desirable locale of Valley Forge Mountain is sure to please. Situated on 3 private acres, this home offers a sun filled open layout, spacious and modern geometric design coupled with vibrant and elegant interior beams and custom wood finishings . Enjoy the lush panoramic year round views while relaxing, or entertaining in the window filled sunlit great room or outside on the wrap around deck. The open floor plan design allows for entertainment, family gatherings and dining to seamlessly flow from casual to formal. Kitchen features include custom backsplash, stainless steel appliances, eat in breakfast area and a large pantry. Completing the 1st floor are 3 nicely sized bedrooms with ample closet space, a large master suite with a custom built walk in closet and full bath. The lower level offers copious amount of finished space complete with builtin cabinets, white washed brick fireplace, sliding glass glass doors to the backyard, laundry room, a bonus mudroom with garage access, mechanical room that floored for exercise/workout equipment and an unfinished portion perfect for storage. The private 3 acre property is perfectly balanced with the right amount of open green lawn and tall majestic trees in the distance. The design of the driveway lends it's self for plenty of parking and maneuverability with a circular section making it a breeze to enter and exit this unique and exciting home. Notable recent updates include a new septic system in 2017. Conveniently located, just minutes to all major commuting routes, shopping and Valley Forge National Park. This home is a must see!
Location
State PA
County Chester
Area Tredyffrin Twp (10343)
Zoning R1/2
Rooms
Other Rooms Living Room, Dining Room, Primary Bedroom, Bedroom 2, Bedroom 3, Bedroom 4, Kitchen, Mud Room, Other, Office
Basement Fully Finished, Full, Outside Entrance
Main Level Bedrooms 4
Interior
Heating Forced Air
Cooling Central A/C
Flooring Hardwood, Tile/Brick
Fireplaces Number 2
Heat Source Oil
Exterior
Parking Features Garage Door Opener, Inside Access, Garage - Side Entry
Garage Spaces 2.0
Water Access N
Accessibility None
Attached Garage 2
Total Parking Spaces 2
Garage Y
Building
Story 2
Sewer On Site Septic
Water Public
Architectural Style Contemporary
Level or Stories 2
Additional Building Above Grade, Below Grade
New Construction N
Schools
Elementary Schools Valley Forge
Middle Schools Valley Forge
High Schools Conestoga Senior
School District Tredyffrin-Easttown
Others
Senior Community No
Tax ID 43-04 -0026
Ownership Fee Simple
SqFt Source Assessor
Special Listing Condition Standard
Read Less Info
Want to know what your home might be worth? Contact us for a FREE valuation!

Our team is ready to help you sell your home for the highest possible price ASAP

Bought with Gary A Mercer Sr. • KW Greater West Chester
GET MORE INFORMATION
Agent | License ID: 0225193218 - VA, 5003479 - MD
+1(703) 298-7037 | jason@jasonandbonnie.com






