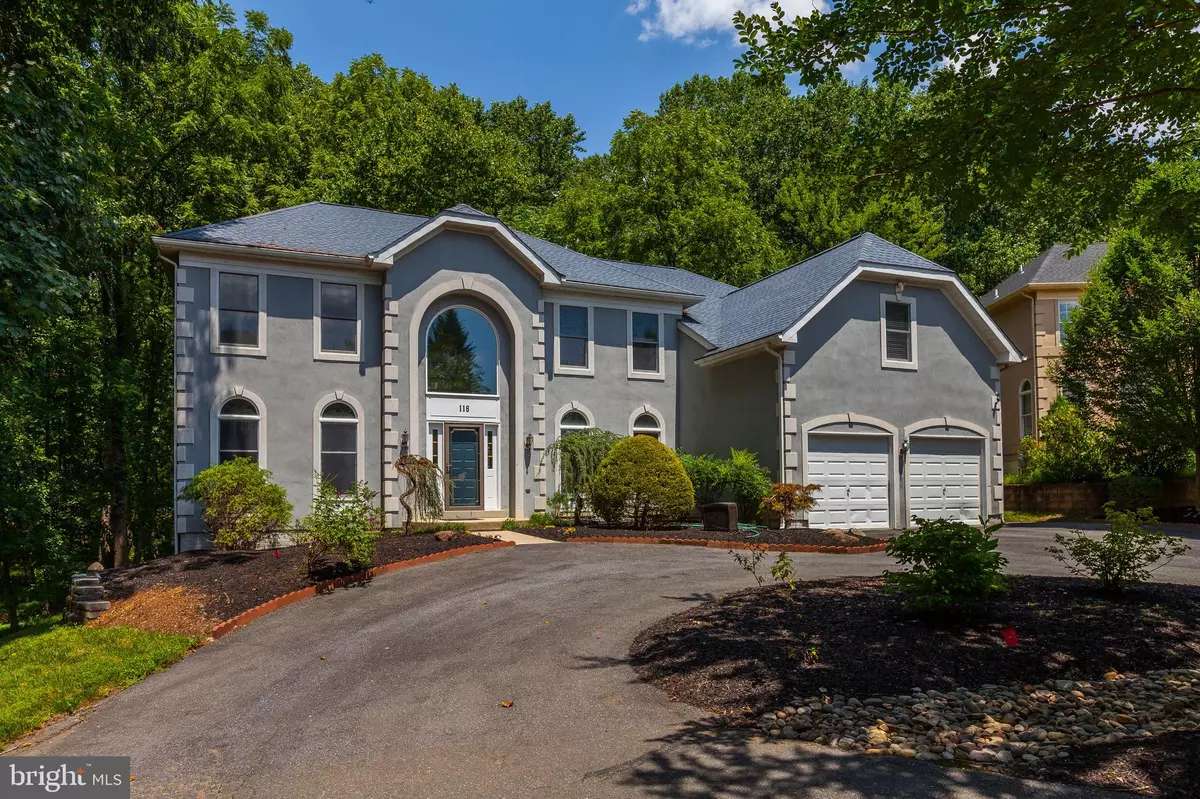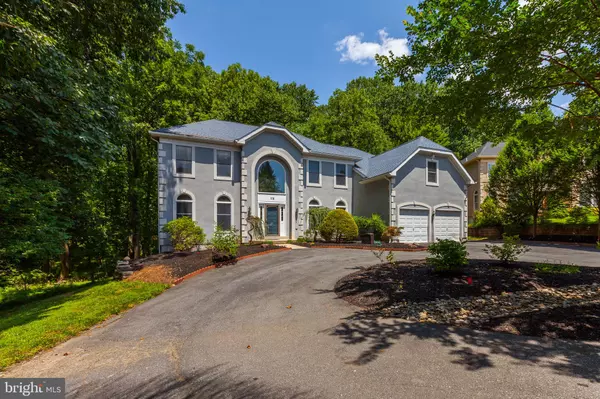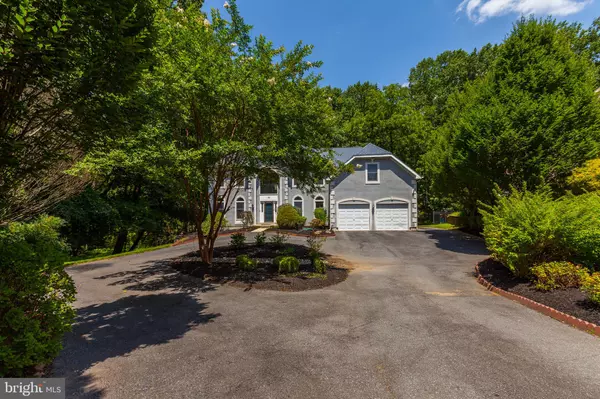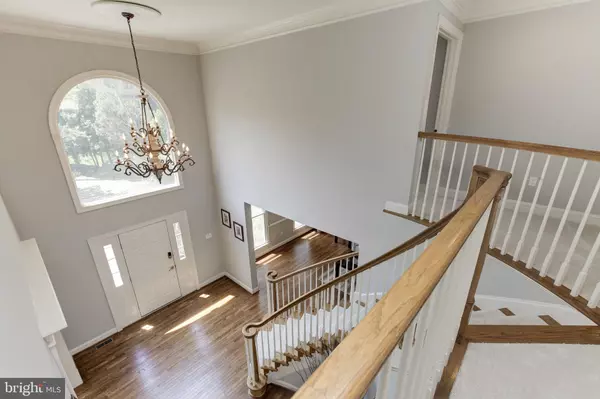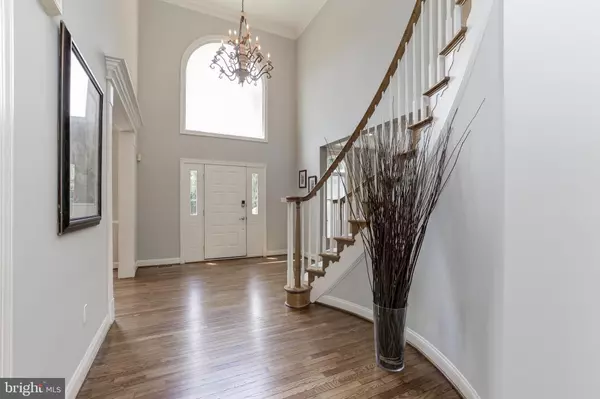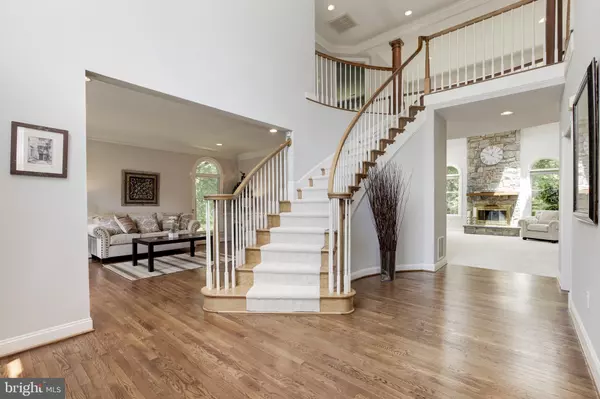$937,500
$999,500
6.2%For more information regarding the value of a property, please contact us for a free consultation.
4 Beds
5 Baths
6,309 SqFt
SOLD DATE : 11/22/2019
Key Details
Sold Price $937,500
Property Type Single Family Home
Sub Type Detached
Listing Status Sold
Purchase Type For Sale
Square Footage 6,309 sqft
Price per Sqft $148
Subdivision Woodlands
MLS Listing ID MDMC670606
Sold Date 11/22/19
Style Colonial
Bedrooms 4
Full Baths 4
Half Baths 1
HOA Fees $4/qua
HOA Y/N Y
Abv Grd Liv Area 4,119
Originating Board BRIGHT
Year Built 1997
Annual Tax Amount $13,130
Tax Year 2019
Lot Size 0.629 Acres
Acres 0.63
Property Description
Gorgeous updated stucco home nestled on a serene private wooded lot!! Spacious bright open floor plan in Pristine Turn Key condition. Loads of entertaining inside and out! Enjoy weeknight meals in your table space kitchen with 6 burner down draft burner, stainless steel appliances, updated lighting, shaker cabinets or eat in your beautiful formal dining room. Outside enjoy the serenity of nature from your spacious deck with a glass of wine or a cup of coffee with family or friends. First floor also features a two story family room with cozy stone fireplace, office and large mudroom with closet and extra nooks! Upstairs relax in your renovated master bath spa or sitting room with a good book! The master features a walk in closet large enough for a store! There are an additional 3 large bedrooms and 2 full baths one is a jack and jill bath! The lower level has a complete kitchen area for entertaining, full bath, movie room and fitness area. When you need to get some fresh air walk right out to your picturesque tree filled lot and breathe in the beauty of nature!
Location
State MD
County Montgomery
Zoning R90
Rooms
Basement Daylight, Partial, Fully Finished, Heated, Improved, Sump Pump, Walkout Level, Windows, Full, Interior Access
Interior
Interior Features 2nd Kitchen, Attic, Breakfast Area, Carpet, Ceiling Fan(s), Chair Railings, Crown Moldings, Curved Staircase, Dining Area, Family Room Off Kitchen, Floor Plan - Open, Formal/Separate Dining Room, Kitchen - Gourmet, Kitchen - Island, Kitchen - Table Space, Primary Bath(s), Recessed Lighting, Soaking Tub, Upgraded Countertops, Wood Floors, Double/Dual Staircase
Hot Water Natural Gas, 60+ Gallon Tank
Heating Forced Air, Zoned
Cooling Central A/C, Ceiling Fan(s), Zoned
Flooring Hardwood, Carpet, Ceramic Tile
Fireplaces Number 1
Fireplaces Type Fireplace - Glass Doors, Mantel(s), Stone
Equipment Built-In Microwave, Cooktop, Cooktop - Down Draft, Dishwasher, Disposal, Dryer, Exhaust Fan, Icemaker, Microwave, Oven - Double, Oven - Wall, Oven - Self Cleaning, Refrigerator, Six Burner Stove, Stainless Steel Appliances, Washer, Water Heater
Furnishings No
Fireplace Y
Window Features Double Pane,Double Hung,Wood Frame,Palladian,Screens
Appliance Built-In Microwave, Cooktop, Cooktop - Down Draft, Dishwasher, Disposal, Dryer, Exhaust Fan, Icemaker, Microwave, Oven - Double, Oven - Wall, Oven - Self Cleaning, Refrigerator, Six Burner Stove, Stainless Steel Appliances, Washer, Water Heater
Heat Source Natural Gas
Laundry Main Floor
Exterior
Exterior Feature Deck(s)
Parking Features Garage - Front Entry, Garage Door Opener, Oversized
Garage Spaces 2.0
Water Access N
View Trees/Woods
Roof Type Architectural Shingle
Accessibility None
Porch Deck(s)
Attached Garage 2
Total Parking Spaces 2
Garage Y
Building
Lot Description Backs - Parkland, Backs to Trees, Cul-de-sac, Landscaping, Premium, Secluded, Trees/Wooded
Story 3+
Sewer Public Sewer
Water Public
Architectural Style Colonial
Level or Stories 3+
Additional Building Above Grade, Below Grade
Structure Type 9'+ Ceilings,2 Story Ceilings,High,Vaulted Ceilings
New Construction N
Schools
Elementary Schools Dufief
Middle Schools Robert Frost
High Schools Thomas S. Wootton
School District Montgomery County Public Schools
Others
Senior Community No
Tax ID 160903115803
Ownership Fee Simple
SqFt Source Assessor
Security Features Electric Alarm
Acceptable Financing Cash, Conventional
Horse Property N
Listing Terms Cash, Conventional
Financing Cash,Conventional
Special Listing Condition Standard
Read Less Info
Want to know what your home might be worth? Contact us for a FREE valuation!

Our team is ready to help you sell your home for the highest possible price ASAP

Bought with Lyn E Faig • CENTURY 21 New Millennium
GET MORE INFORMATION
Agent | License ID: 0225193218 - VA, 5003479 - MD
+1(703) 298-7037 | jason@jasonandbonnie.com

