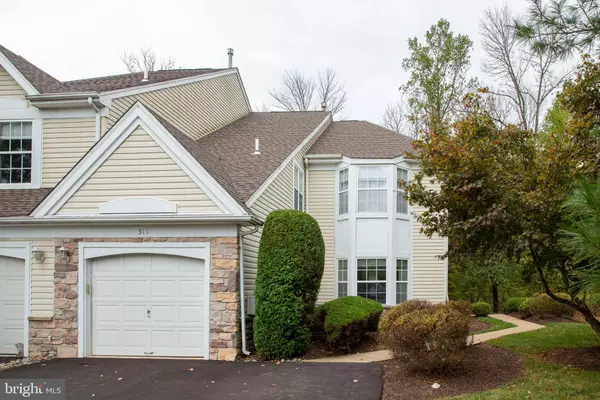$420,000
$423,500
0.8%For more information regarding the value of a property, please contact us for a free consultation.
3 Beds
3 Baths
2,142 SqFt
SOLD DATE : 11/22/2019
Key Details
Sold Price $420,000
Property Type Condo
Sub Type Condo/Co-op
Listing Status Sold
Purchase Type For Sale
Square Footage 2,142 sqft
Price per Sqft $196
Subdivision Wilshire Hunt
MLS Listing ID PABU481876
Sold Date 11/22/19
Style Traditional
Bedrooms 3
Full Baths 2
Half Baths 1
HOA Fees $280/mo
HOA Y/N Y
Abv Grd Liv Area 2,142
Originating Board BRIGHT
Year Built 1996
Annual Tax Amount $4,886
Tax Year 2019
Lot Dimensions 0.00 x 0.00
Property Description
Location, Location! This lovely end unit townhouse in Wilshire Hunt in New Hope is surrounded by woods, open space and is situated at the end of the cul de sac. It has an elegant 2 story foyer with sunlights and a spacious open floor plan which leads to a light filled living room, dining room, family room and kitchen with hardwood floors. The family room has a gas fireplace with marble surround and leads to a private enclosed fenced patio facing a wooded area. This townhouse has been impeccably maintained with the roof, water heater, HVAC all replaced in the last 3 years. There is a stair glide system which can be included or removed at your preference. With over 2000 square feet of living space, this spacious town home is just minutes from New Hope and Lambertville and all that these beautiful Delaware River communities have to offer!
Location
State PA
County Bucks
Area Solebury Twp (10141)
Zoning RD
Rooms
Other Rooms Living Room, Dining Room, Kitchen, Family Room
Interior
Interior Features Crown Moldings, Family Room Off Kitchen, Floor Plan - Open, Formal/Separate Dining Room, Kitchen - Eat-In, Primary Bath(s), Recessed Lighting, Skylight(s), Soaking Tub, Sprinkler System, Stall Shower, Tub Shower, Walk-in Closet(s), Window Treatments, Wood Floors, Other
Heating Forced Air
Cooling Central A/C
Flooring Carpet, Ceramic Tile, Hardwood, Partially Carpeted, Wood
Fireplaces Number 1
Equipment Built-In Microwave, Built-In Range, Dishwasher, Disposal, Dryer, Oven - Self Cleaning, Oven - Single, Oven/Range - Gas, Refrigerator, Washer, Water Heater
Window Features Energy Efficient,Insulated,Screens,Skylights,Vinyl Clad
Appliance Built-In Microwave, Built-In Range, Dishwasher, Disposal, Dryer, Oven - Self Cleaning, Oven - Single, Oven/Range - Gas, Refrigerator, Washer, Water Heater
Heat Source Natural Gas
Laundry Main Floor
Exterior
Parking Features Garage - Front Entry
Garage Spaces 1.0
Water Access N
Roof Type Architectural Shingle
Accessibility Chairlift
Attached Garage 1
Total Parking Spaces 1
Garage Y
Building
Story 2
Sewer Public Sewer
Water Public
Architectural Style Traditional
Level or Stories 2
Additional Building Above Grade, Below Grade
New Construction N
Schools
School District New Hope-Solebury
Others
Pets Allowed Y
HOA Fee Include All Ground Fee,Common Area Maintenance,Lawn Care Front,Lawn Care Rear,Lawn Care Side,Snow Removal,Trash
Senior Community No
Tax ID 41-024-026-084
Ownership Fee Simple
SqFt Source Estimated
Security Features Monitored,Motion Detectors
Acceptable Financing Conventional, Cash
Listing Terms Conventional, Cash
Financing Conventional,Cash
Special Listing Condition Standard
Pets Allowed Dogs OK, Cats OK
Read Less Info
Want to know what your home might be worth? Contact us for a FREE valuation!

Our team is ready to help you sell your home for the highest possible price ASAP

Bought with Leanne Capetola • Realty One Group Restore - Collegeville
GET MORE INFORMATION
Agent | License ID: 0225193218 - VA, 5003479 - MD
+1(703) 298-7037 | jason@jasonandbonnie.com






