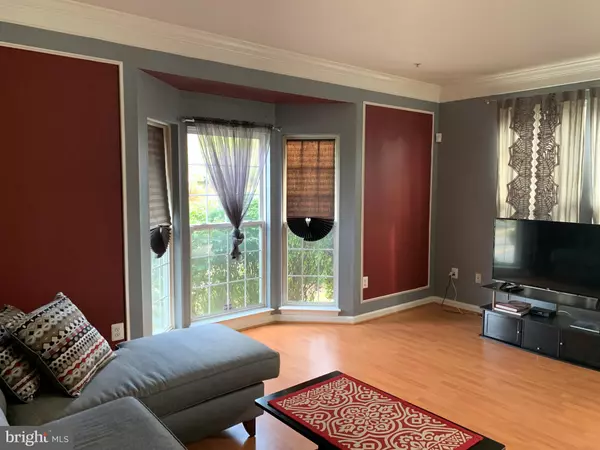$292,500
$289,900
0.9%For more information regarding the value of a property, please contact us for a free consultation.
4 Beds
4 Baths
1,598 SqFt
SOLD DATE : 11/22/2019
Key Details
Sold Price $292,500
Property Type Townhouse
Sub Type End of Row/Townhouse
Listing Status Sold
Purchase Type For Sale
Square Footage 1,598 sqft
Price per Sqft $183
Subdivision Cedar Pointe
MLS Listing ID MDPG545980
Sold Date 11/22/19
Style Traditional
Bedrooms 4
Full Baths 2
Half Baths 2
HOA Fees $54/qua
HOA Y/N Y
Abv Grd Liv Area 1,598
Originating Board BRIGHT
Year Built 1998
Annual Tax Amount $4,101
Tax Year 2018
Lot Size 2,160 Sqft
Acres 0.05
Property Description
Beautiful end unit townhouse with all three level Bump-Out in desired Cedar Pointe! Large living room with beautiful Bay Window, Crown Molding and Wainscoting Panels. Scenic Sunroom with Gas Fireplace, Custom Window Treatments. Large Master Bedroom, Walk-in Closet, Master Bath with soaking tub and separate shower. Spacious Lower Level Recreation Room with Crown Molding and designed lighting to meet all of your needs including a double glass door entry into an Office/Exercise bonus room. This house could be your model home. A MUST SEE!
Location
State MD
County Prince Georges
Zoning RT
Rooms
Other Rooms Living Room, Dining Room, Kitchen, Sun/Florida Room, Recreation Room, Bonus Room
Basement Fully Finished, Connecting Stairway, Daylight, Partial
Interior
Interior Features Carpet, Ceiling Fan(s), Crown Moldings, Dining Area, Kitchen - Island, Soaking Tub, Stall Shower, Wainscotting, Walk-in Closet(s), Window Treatments
Hot Water Natural Gas
Heating Forced Air
Cooling Central A/C, Ceiling Fan(s)
Fireplaces Number 1
Fireplaces Type Gas/Propane
Equipment Built-In Microwave, Dishwasher, Disposal, Dryer - Electric, Exhaust Fan, Icemaker, Intercom, Oven/Range - Gas, Refrigerator, Washer, Water Heater
Fireplace Y
Window Features Bay/Bow,Insulated,Screens
Appliance Built-In Microwave, Dishwasher, Disposal, Dryer - Electric, Exhaust Fan, Icemaker, Intercom, Oven/Range - Gas, Refrigerator, Washer, Water Heater
Heat Source Natural Gas
Laundry Lower Floor
Exterior
Exterior Feature Deck(s)
Parking On Site 2
Utilities Available Natural Gas Available
Water Access N
Roof Type Shingle
Accessibility Level Entry - Main
Porch Deck(s)
Garage N
Building
Story 3+
Sewer Public Sewer
Water Public
Architectural Style Traditional
Level or Stories 3+
Additional Building Above Grade, Below Grade
New Construction N
Schools
Elementary Schools Waldon Woods
Middle Schools Stephen Decatur
High Schools Surrattsville
School District Prince George'S County Public Schools
Others
HOA Fee Include Common Area Maintenance
Senior Community No
Tax ID 17093080918
Ownership Fee Simple
SqFt Source Assessor
Security Features Carbon Monoxide Detector(s),Electric Alarm,Intercom,Security System,Smoke Detector,Sprinkler System - Indoor
Acceptable Financing Cash, Conventional, FHA
Listing Terms Cash, Conventional, FHA
Financing Cash,Conventional,FHA
Special Listing Condition Standard
Read Less Info
Want to know what your home might be worth? Contact us for a FREE valuation!

Our team is ready to help you sell your home for the highest possible price ASAP

Bought with Shavonya D Munford • Samson Properties
GET MORE INFORMATION
Agent | License ID: 0225193218 - VA, 5003479 - MD
+1(703) 298-7037 | jason@jasonandbonnie.com






