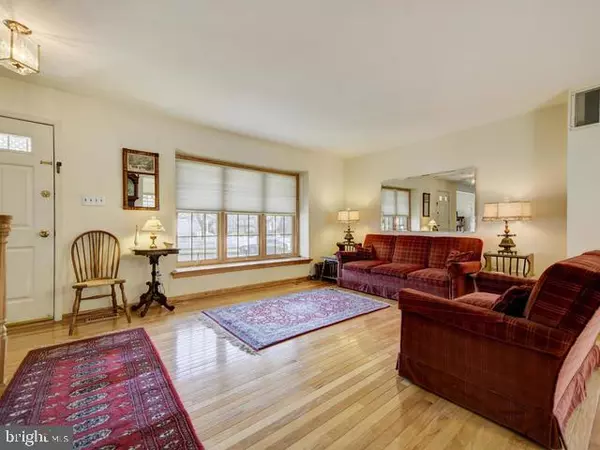$226,000
$229,900
1.7%For more information regarding the value of a property, please contact us for a free consultation.
3 Beds
3 Baths
2,188 SqFt
SOLD DATE : 11/22/2019
Key Details
Sold Price $226,000
Property Type Single Family Home
Sub Type Detached
Listing Status Sold
Purchase Type For Sale
Square Footage 2,188 sqft
Price per Sqft $103
Subdivision Cameron Circle
MLS Listing ID NJCD371728
Sold Date 11/22/19
Style Colonial
Bedrooms 3
Full Baths 2
Half Baths 1
HOA Y/N N
Abv Grd Liv Area 2,188
Originating Board BRIGHT
Year Built 1985
Annual Tax Amount $8,669
Tax Year 2019
Lot Size 10,562 Sqft
Acres 0.24
Lot Dimensions 0.00 x 0.00
Property Description
Welcome to Cameron Circle, a quiet enclave of well maintained homes in Gloucester Twp. 38 Cameron Circle has everything you could ever need! Home is situated on the edge of a cul de sac. Beautiful hardwood floors have been installed throughout. A garage conversion has added a Family room to the layout while maintaining a large single car garage and plenty of parking space in the driveway. Fall in love with the open concept of this home! The flow from the Kitchen to the Dining and Living Rooms and easy access to the Patio and Den make this home great for entertaining. Home also features a convenient first floor Powder Room. Family Room boasts skylights, gas fireplace, vaulted ceilings and access to the Patio. Upstairs you will find three large bedrooms and two full baths. First Bedroom features a walk-in cedar-lined closet. All rooms are full of natural light from their many windows. Hallway Bathroom includes a double vanity and a raised tub-shower combo. Master Bedroom is complete with His and Hers Closets, double door entry and a private Master Bath. Large back yard is fully fenced. Cameron Circle is a quiet neighborhood located within very close proximity to Route 42, shopping, and restaurants.
Location
State NJ
County Camden
Area Gloucester Twp (20415)
Zoning R-2
Rooms
Other Rooms Living Room, Dining Room, Primary Bedroom, Bedroom 2, Kitchen, Family Room, Den, Bedroom 1, Laundry, Attic
Basement Unfinished
Interior
Interior Features Attic, Cedar Closet(s), Combination Dining/Living, Dining Area, Family Room Off Kitchen, Kitchen - Table Space, Primary Bath(s), Pantry, Recessed Lighting, Skylight(s), Stall Shower, Walk-in Closet(s), Wood Floors
Hot Water Natural Gas
Heating Forced Air
Cooling Central A/C
Fireplaces Number 1
Fireplaces Type Gas/Propane
Equipment Refrigerator, Oven - Self Cleaning, Dishwasher, Disposal, Washer
Fireplace Y
Appliance Refrigerator, Oven - Self Cleaning, Dishwasher, Disposal, Washer
Heat Source Natural Gas
Laundry Main Floor, Hookup
Exterior
Exterior Feature Patio(s)
Parking Features Garage - Front Entry
Garage Spaces 5.0
Fence Wood, Picket, Fully
Utilities Available Cable TV
Water Access N
Roof Type Shingle
Accessibility None
Porch Patio(s)
Attached Garage 1
Total Parking Spaces 5
Garage Y
Building
Story 2
Sewer Public Sewer
Water Public
Architectural Style Colonial
Level or Stories 2
Additional Building Above Grade, Below Grade
New Construction N
Schools
Elementary Schools Glou Twp
School District Black Horse Pike Regional Schools
Others
Senior Community No
Tax ID 15-20505-00002
Ownership Fee Simple
SqFt Source Assessor
Security Features Security System
Special Listing Condition Standard
Read Less Info
Want to know what your home might be worth? Contact us for a FREE valuation!

Our team is ready to help you sell your home for the highest possible price ASAP

Bought with Robert G Macauley • Peze & Associates
GET MORE INFORMATION
Agent | License ID: 0225193218 - VA, 5003479 - MD
+1(703) 298-7037 | jason@jasonandbonnie.com






