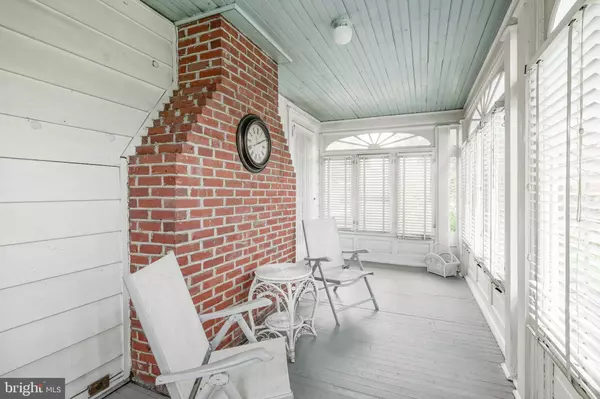$269,900
$269,900
For more information regarding the value of a property, please contact us for a free consultation.
4 Beds
2 Baths
1,761 SqFt
SOLD DATE : 10/25/2019
Key Details
Sold Price $269,900
Property Type Single Family Home
Sub Type Detached
Listing Status Sold
Purchase Type For Sale
Square Footage 1,761 sqft
Price per Sqft $153
Subdivision None Available
MLS Listing ID NJCD374474
Sold Date 10/25/19
Style Colonial
Bedrooms 4
Full Baths 2
HOA Y/N N
Abv Grd Liv Area 1,761
Originating Board BRIGHT
Year Built 1926
Annual Tax Amount $9,004
Tax Year 2019
Lot Size 5,980 Sqft
Acres 0.14
Lot Dimensions 46.00 x 130.00
Property Description
KING OF THE HILL! Sunny & bright classic 4 bedroom, 2 bath 2-story Center Hall Colonial complete with main level bedroom, full bath & family room with gas fireplace (in-law suite) enclosed porch, upgraded kitchen with granite & stainless steel appliances, replacement windows (2011) beautiful Chestnut woodwork with high baseboards and beautiful hardwood flooring throughout located close to parks, great schools, shopping, major highways, Patco Speedline in the friendly town of Haddon Heights known for its Hometown America feel! Main level also features good size living room with wood burning fireplace , dining room and Family room with sliding door leading to large private deck. On the second floor is where you find the Main bedroom (fits king size bed) with deep closet, two additional bedrooms and walk up attic providing tons of storage space. The basement is huge! One area is currently designated for laundry & workshop, while the other side has great head height and could be used for many needs, home office, additional living space, let your imagination go wild! There is also a detached garage/large shed/adult entertaining space (being sold in as is condition). This beautiful home is versatile and will grow with you allowing you the ability to not have to move when life changes (saving money & stress in the future).
Location
State NJ
County Camden
Area Haddon Heights Boro (20418)
Zoning RESIDENTIAL
Rooms
Other Rooms Living Room, Dining Room, Primary Bedroom, Bedroom 2, Bedroom 3, Bedroom 4, Kitchen, Family Room, Basement, Sun/Florida Room, Bathroom 2, Attic
Basement Full, Outside Entrance
Main Level Bedrooms 1
Interior
Interior Features Attic/House Fan, Ceiling Fan(s), Carpet, Crown Moldings, Entry Level Bedroom, Wood Floors
Hot Water Natural Gas, Oil
Heating Forced Air
Cooling Central A/C, Wall Unit
Flooring Carpet, Ceramic Tile, Hardwood
Fireplaces Number 2
Fireplaces Type Brick, Gas/Propane, Wood
Equipment Built-In Microwave, Dishwasher, Disposal, Dryer, Oven - Self Cleaning, Oven - Double, Oven/Range - Gas, Washer, Water Heater
Fireplace Y
Window Features Replacement
Appliance Built-In Microwave, Dishwasher, Disposal, Dryer, Oven - Self Cleaning, Oven - Double, Oven/Range - Gas, Washer, Water Heater
Heat Source Natural Gas, Oil
Laundry Basement
Exterior
Exterior Feature Deck(s)
Utilities Available Cable TV Available, Electric Available, Natural Gas Available, Phone Available, Sewer Available, Water Available
Water Access N
Roof Type Shingle
Accessibility None
Porch Deck(s)
Garage N
Building
Story 2
Foundation Block
Sewer Public Sewer
Water Public
Architectural Style Colonial
Level or Stories 2
Additional Building Above Grade, Below Grade
New Construction N
Schools
High Schools Haddon Heights H.S.
School District Haddon Heights Schools
Others
Senior Community No
Tax ID 18-00050-00007
Ownership Fee Simple
SqFt Source Assessor
Acceptable Financing Cash, Conventional, FHA 203(b), VA
Horse Property N
Listing Terms Cash, Conventional, FHA 203(b), VA
Financing Cash,Conventional,FHA 203(b),VA
Special Listing Condition Standard
Read Less Info
Want to know what your home might be worth? Contact us for a FREE valuation!

Our team is ready to help you sell your home for the highest possible price ASAP

Bought with Lisa M Hermann • Weichert Realtors-Medford
GET MORE INFORMATION
Agent | License ID: 0225193218 - VA, 5003479 - MD
+1(703) 298-7037 | jason@jasonandbonnie.com






