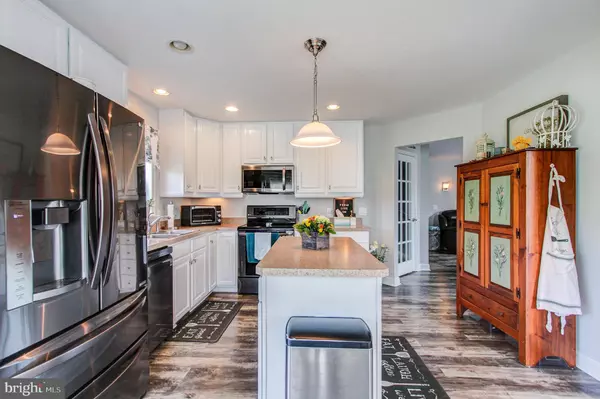$194,900
$194,900
For more information regarding the value of a property, please contact us for a free consultation.
2 Beds
2 Baths
1,636 SqFt
SOLD DATE : 11/21/2019
Key Details
Sold Price $194,900
Property Type Manufactured Home
Sub Type Manufactured
Listing Status Sold
Purchase Type For Sale
Square Footage 1,636 sqft
Price per Sqft $119
Subdivision Spring Valley Villag
MLS Listing ID PABK349296
Sold Date 11/21/19
Style Ranch/Rambler
Bedrooms 2
Full Baths 2
HOA Y/N N
Abv Grd Liv Area 1,636
Originating Board BRIGHT
Land Lease Amount 458.0
Land Lease Frequency Unknown
Year Built 2007
Annual Tax Amount $2,408
Tax Year 2019
Lot Dimensions 0.00 x 0.00
Property Description
Honey, stop the car! THIS is THE ONE... This upgraded Richmond model with a stunning stone front in the Spring Valley Villages 55+ community boasts class throughout. Walking in to the front door, you will notice the beautiful hardwood look vinyl that flows throughout the family room, dining room, kitchen, flex room (den, office, bedroom, etc), hallway and even into the laundry room. The dining room wall has been opened up to the kitchen/breakfast area to create a much desired open concept. The kitchen offers newer stainless steel appliances, white cabinets and a kitchen island. Off of the kitchen is a breakfast room, and a sliding glass door to the private outdoor area. The den is currently used as an office, but is flexible for your needs. Head on down the hallway, to the very large master bedroom. The master bedroom has a roomy master bathroom and I dare you to find a bigger walk in closet ( 5'x 12'11") with custom shelving. The laundry room has front load washer/dryer, cabinets for storage and a utility tub. The already enormous 2 car garage was extended an additional 6 feet deep and was made 4 feet wider than the normal model for extra space. As if all of this isn't enough, the home has new remote controlled fans, a water softener and beautiful professionally done landscaping. This beautiful community offers walking trails, a lovely clubhouse, fitness center and friends for life!
Location
State PA
County Berks
Area Washington Twp (10289)
Zoning RESIDENTIAL
Rooms
Other Rooms Dining Room, Bedroom 2, Kitchen, Family Room, Den, Breakfast Room, Bedroom 1, Other, Primary Bathroom
Main Level Bedrooms 2
Interior
Interior Features Breakfast Area, Carpet, Ceiling Fan(s), Floor Plan - Open, Kitchen - Island, Primary Bath(s), Stall Shower, Walk-in Closet(s)
Heating Forced Air
Cooling Central A/C
Heat Source Natural Gas
Laundry Main Floor
Exterior
Parking Features Garage - Front Entry, Garage Door Opener, Oversized
Garage Spaces 2.0
Amenities Available Jog/Walk Path, Meeting Room, Fitness Center, Common Grounds, Club House
Water Access N
Roof Type Architectural Shingle
Accessibility No Stairs
Attached Garage 2
Total Parking Spaces 2
Garage Y
Building
Lot Description Cul-de-sac
Story 1
Sewer Public Sewer
Water Public
Architectural Style Ranch/Rambler
Level or Stories 1
Additional Building Above Grade, Below Grade
New Construction N
Schools
School District Boyertown Area
Others
Pets Allowed Y
HOA Fee Include Common Area Maintenance,Lawn Maintenance,Recreation Facility,Trash,Snow Removal,Health Club
Senior Community Yes
Age Restriction 55
Tax ID 89-5398-06-48-1029-T26
Ownership Land Lease
SqFt Source Estimated
Acceptable Financing Cash, Conventional
Listing Terms Cash, Conventional
Financing Cash,Conventional
Special Listing Condition Standard
Pets Allowed Case by Case Basis
Read Less Info
Want to know what your home might be worth? Contact us for a FREE valuation!

Our team is ready to help you sell your home for the highest possible price ASAP

Bought with Kimberly Berret • Keller Williams Realty Group
GET MORE INFORMATION
Agent | License ID: 0225193218 - VA, 5003479 - MD
+1(703) 298-7037 | jason@jasonandbonnie.com






