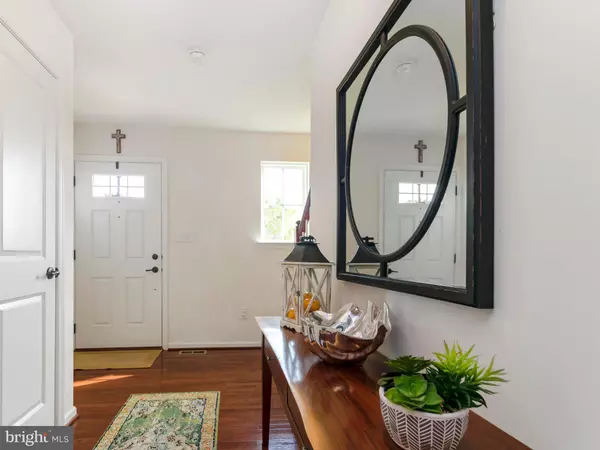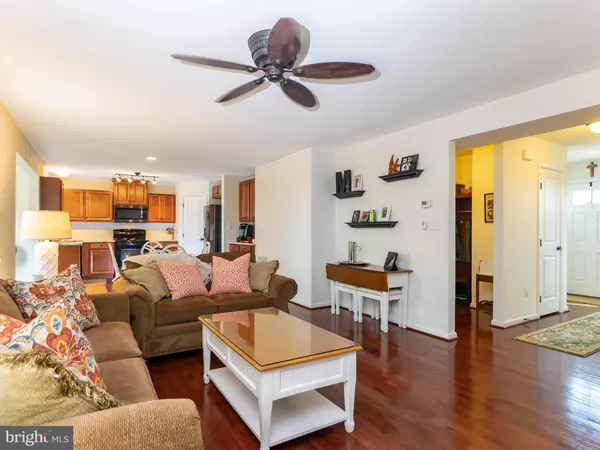$315,000
$315,000
For more information regarding the value of a property, please contact us for a free consultation.
3 Beds
4 Baths
2,708 SqFt
SOLD DATE : 11/21/2019
Key Details
Sold Price $315,000
Property Type Single Family Home
Sub Type Detached
Listing Status Sold
Purchase Type For Sale
Square Footage 2,708 sqft
Price per Sqft $116
Subdivision The Estates At Tweed
MLS Listing ID PACT490290
Sold Date 11/21/19
Style Colonial
Bedrooms 3
Full Baths 2
Half Baths 2
HOA Fees $33/qua
HOA Y/N Y
Abv Grd Liv Area 1,828
Originating Board BRIGHT
Year Built 2014
Annual Tax Amount $5,567
Tax Year 2019
Lot Size 0.391 Acres
Acres 0.39
Lot Dimensions 0.00 x 0.00
Property Description
Like new home without the wait! Welcome to this lovely 4 year new home with many wonderful features including hardwoods throughout the main floor. This open floor plan has a cozy fireplace in the family room and big sun-filled windows that flow into the eat in kitchen. The kitchen has upgraded appliances, a large walk in pantry and charming coffee/beverage nook. The kitchen leads to a bright sun room with vault ceilings that would be a great spot for enjoying the beautiful changing seasons. Off the sun room is a large 20x20 deck, overlooking bucolic views of a working farm and gorgeous sunsets. Up stairs you will find a master suite with a large walk in closet and a 3 piece bath including a 5 shower. 2 more good sized bedrooms, a hall bath and a convenient dedicated laundry room finish off the 2nd floor. The finished lower level offers an office area with an egress window and French doors so you wont feel like you are in the dark, serviced by a nice tiled half bath. Plenty of room for the kids to have their space along with some necessary storage. Be ready to move right in!
Location
State PA
County Chester
Area East Nottingham Twp (10369)
Zoning R2
Rooms
Other Rooms Living Room, Primary Bedroom, Bedroom 2, Bedroom 3, Kitchen, Breakfast Room, Laundry, Mud Room, Office
Basement Fully Finished
Interior
Interior Features Breakfast Area, Ceiling Fan(s), Kitchen - Eat-In, Primary Bath(s)
Hot Water Electric
Heating Forced Air
Cooling Central A/C
Flooring Hardwood
Fireplaces Number 1
Fireplaces Type Gas/Propane
Equipment Built-In Microwave, Built-In Range, Dishwasher, Refrigerator, Water Heater
Fireplace Y
Appliance Built-In Microwave, Built-In Range, Dishwasher, Refrigerator, Water Heater
Heat Source Natural Gas
Laundry Upper Floor
Exterior
Parking Features Garage - Front Entry
Garage Spaces 5.0
Utilities Available Natural Gas Available
Amenities Available None
Water Access N
View Pasture
Roof Type Shingle
Accessibility None
Attached Garage 2
Total Parking Spaces 5
Garage Y
Building
Lot Description Level
Story 2
Sewer Public Sewer
Water Public
Architectural Style Colonial
Level or Stories 2
Additional Building Above Grade, Below Grade
Structure Type Cathedral Ceilings
New Construction N
Schools
School District Oxford Area
Others
HOA Fee Include Common Area Maintenance,Road Maintenance
Senior Community No
Tax ID 69-06 -0630
Ownership Fee Simple
SqFt Source Assessor
Security Features Monitored
Acceptable Financing Cash, Conventional, FHA, USDA, VA
Listing Terms Cash, Conventional, FHA, USDA, VA
Financing Cash,Conventional,FHA,USDA,VA
Special Listing Condition Standard
Read Less Info
Want to know what your home might be worth? Contact us for a FREE valuation!

Our team is ready to help you sell your home for the highest possible price ASAP

Bought with Celeste Dellatorre • Coldwell Banker Realty
GET MORE INFORMATION
Agent | License ID: 0225193218 - VA, 5003479 - MD
+1(703) 298-7037 | jason@jasonandbonnie.com






