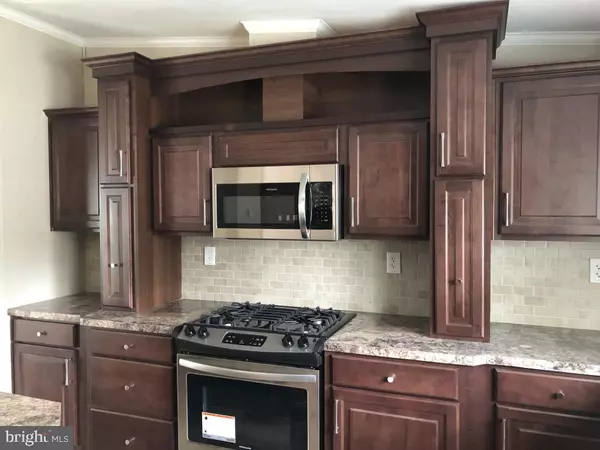$130,000
$133,300
2.5%For more information regarding the value of a property, please contact us for a free consultation.
3 Beds
2 Baths
1,680 SqFt
SOLD DATE : 11/19/2019
Key Details
Sold Price $130,000
Property Type Manufactured Home
Sub Type Manufactured
Listing Status Sold
Purchase Type For Sale
Square Footage 1,680 sqft
Price per Sqft $77
Subdivision Colonial Heritage
MLS Listing ID PABU471118
Sold Date 11/19/19
Style Modular/Pre-Fabricated
Bedrooms 3
Full Baths 2
HOA Y/N N
Abv Grd Liv Area 1,680
Originating Board BRIGHT
Land Lease Amount 751.0
Land Lease Frequency Monthly
Year Built 2018
Annual Tax Amount $1,400
Tax Year 2019
Lot Size 5,000 Sqft
Acres 0.11
Property Description
This home is located on Lake lane and very close to open space. Great corner lot and a fantastic floor plan . Chefs kitchen with a hidden pantry. Large island and custom lighting. New paving stone walks and a large matching shed. The home comes complete with central air, all the kitchen appliances and washer dryer hookups on the main floor. Large utility room and built in cabinets in the living room. This home is a must see. Energy Star construction and much more.
Location
State PA
County Bucks
Area Doylestown Twp (10109)
Zoning MHP
Rooms
Other Rooms Dining Room, Office
Main Level Bedrooms 3
Interior
Interior Features Carpet, Ceiling Fan(s), Crown Moldings, Floor Plan - Open, Formal/Separate Dining Room, Kitchen - Gourmet, Kitchen - Island, Pantry, Recessed Lighting, Upgraded Countertops, Walk-in Closet(s)
Heating Energy Star Heating System, Forced Air
Cooling Central A/C, Energy Star Cooling System, Whole House Supply Ventilation
Flooring Carpet, Vinyl
Equipment Built-In Range, Dishwasher, ENERGY STAR Refrigerator, ENERGY STAR Dishwasher, Exhaust Fan, Microwave, Oven - Self Cleaning, Oven/Range - Gas, Stainless Steel Appliances, Washer/Dryer Hookups Only, Water Heater
Furnishings No
Window Features Double Pane,ENERGY STAR Qualified,Insulated,Low-E,Screens
Appliance Built-In Range, Dishwasher, ENERGY STAR Refrigerator, ENERGY STAR Dishwasher, Exhaust Fan, Microwave, Oven - Self Cleaning, Oven/Range - Gas, Stainless Steel Appliances, Washer/Dryer Hookups Only, Water Heater
Heat Source Propane - Leased
Exterior
Parking On Site 2
Utilities Available Cable TV
Water Access N
Roof Type Architectural Shingle
Street Surface Black Top
Accessibility 2+ Access Exits
Road Frontage Private
Garage N
Building
Story 1
Foundation Permanent, Pillar/Post/Pier
Sewer Public Sewer
Water Public
Architectural Style Modular/Pre-Fabricated
Level or Stories 1
Additional Building Above Grade
Structure Type Dry Wall,Cathedral Ceilings
New Construction Y
Schools
High Schools Central Bucks High School West
School District Central Bucks
Others
Pets Allowed Y
Senior Community No
Tax ID NO TAX RECORD
Ownership Land Lease
SqFt Source Estimated
Acceptable Financing Cash, Installment Sale, Other, Seller Financing
Listing Terms Cash, Installment Sale, Other, Seller Financing
Financing Cash,Installment Sale,Other,Seller Financing
Special Listing Condition Standard
Pets Allowed Breed Restrictions, Case by Case Basis, Cats OK, Dogs OK
Read Less Info
Want to know what your home might be worth? Contact us for a FREE valuation!

Our team is ready to help you sell your home for the highest possible price ASAP

Bought with Jason M Higley • EveryHome Realtors
GET MORE INFORMATION
Agent | License ID: 0225193218 - VA, 5003479 - MD
+1(703) 298-7037 | jason@jasonandbonnie.com






