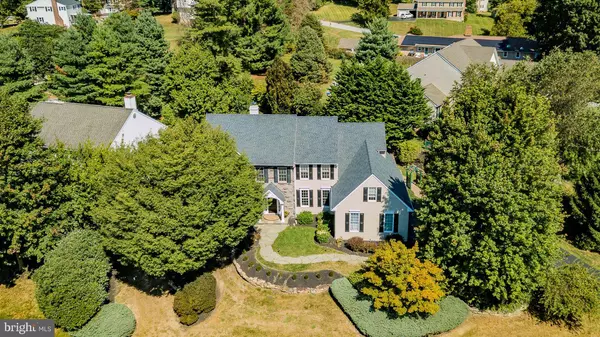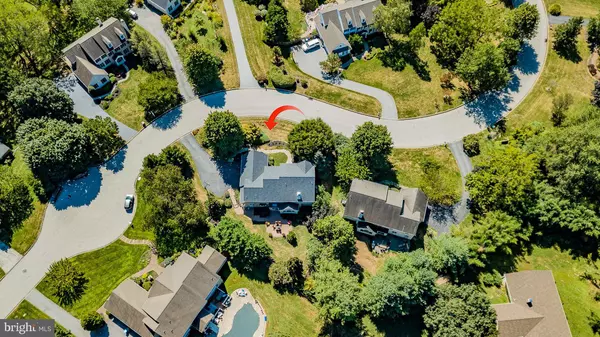$670,000
$685,000
2.2%For more information regarding the value of a property, please contact us for a free consultation.
4 Beds
4 Baths
4,474 SqFt
SOLD DATE : 11/15/2019
Key Details
Sold Price $670,000
Property Type Single Family Home
Sub Type Detached
Listing Status Sold
Purchase Type For Sale
Square Footage 4,474 sqft
Price per Sqft $149
Subdivision Crosspointe
MLS Listing ID PACT489146
Sold Date 11/15/19
Style Traditional
Bedrooms 4
Full Baths 2
Half Baths 2
HOA Y/N N
Abv Grd Liv Area 3,386
Originating Board BRIGHT
Year Built 1997
Annual Tax Amount $10,143
Tax Year 2019
Lot Size 0.415 Acres
Acres 0.41
Lot Dimensions 0.00 x 0.00
Property Description
Welcome to 127 Crosspointe Drive, a stunning Ann Capron designed and Moser built home with an unbelievable fully finished lower level you are not going to want to miss. Located in an intimate enclave of executive homes, Crosspointe is perched in a picturesque and idyllic setting, yet just minutes from the charming and vibrant Borough of West Chester. Enjoy nearby shopping, fine dining, galleries, parks and award winning West Chester Area schools. This Birchwood model flows effortlessly with a bright & open floor plan providing comfortable living areas with generous amenities. Dramatic 2 story foyer with turned staircase, flanked by formal living and dining rooms. Brazilian Cherry hardwood throughout much of 1st floor and all of 2nd floor! The gourmet eat in kitchen provides an abundance of storage and desirable features such as granite counter tops, sub zero refrigerator, Thermador 6 burner gas cook top, Miele wall oven and dishwasher, large center island, pantry and beverage center. The adjoining family room boasts vaulted ceiling, designer window, wood burning fireplace, and brand new carpet. Enjoy whole house surround sound and extensive recessed lighting. A private library with built in book cases, laundry room, powder room and 3 car garage complete the first floor. Love to entertain?The fully finished, custom lower level is a real show stopper! No expense was spared in creating this beautiful oasis which includes a custom wood wet bar with granite, fridge, dishwasher, gas fireplace, a climate controlled wine room, theater room and additional play area along with a half bath. 2 zone hvac. No worries here for the new buyer- stucco has just been removed and maintenance free vinyl installed. Updates include multiple window replacements, freshly painted, new roof 2015- the list goes on an on. Welcome to your extraordinary new home and amazing West Chester lifestyle!
Location
State PA
County Chester
Area West Goshen Twp (10352)
Zoning R3
Rooms
Other Rooms Living Room, Dining Room, Primary Bedroom, Sitting Room, Bedroom 2, Bedroom 3, Bedroom 4, Kitchen, Game Room, Family Room, Basement, Foyer, Office, Bathroom 2, Primary Bathroom
Basement Full, Fully Finished
Interior
Interior Features Built-Ins, Breakfast Area, Carpet, Crown Moldings, Curved Staircase, Family Room Off Kitchen, Formal/Separate Dining Room, Kitchen - Eat-In, Kitchen - Gourmet, Kitchen - Island, Recessed Lighting, Wine Storage, Wood Floors
Hot Water Natural Gas
Heating Forced Air
Cooling Central A/C
Flooring Carpet, Hardwood, Ceramic Tile, Vinyl
Fireplaces Number 2
Fireplaces Type Gas/Propane, Wood
Equipment Built-In Microwave, Dishwasher, Disposal, Dryer - Gas, Exhaust Fan, Oven - Double, Oven/Range - Gas, Range Hood, Refrigerator, Six Burner Stove, Stainless Steel Appliances, Washer - Front Loading
Fireplace Y
Appliance Built-In Microwave, Dishwasher, Disposal, Dryer - Gas, Exhaust Fan, Oven - Double, Oven/Range - Gas, Range Hood, Refrigerator, Six Burner Stove, Stainless Steel Appliances, Washer - Front Loading
Heat Source Natural Gas
Laundry Main Floor
Exterior
Parking Features Garage - Side Entry, Garage Door Opener, Inside Access, Oversized
Garage Spaces 3.0
Water Access N
Roof Type Shingle,Pitched
Accessibility None
Attached Garage 3
Total Parking Spaces 3
Garage Y
Building
Story 2
Sewer Public Sewer
Water Public
Architectural Style Traditional
Level or Stories 2
Additional Building Above Grade, Below Grade
Structure Type 9'+ Ceilings,Cathedral Ceilings
New Construction N
Schools
Elementary Schools Fern Hill
Middle Schools Peirce
High Schools Henderson
School District West Chester Area
Others
Pets Allowed Y
Senior Community No
Tax ID 52-02 -0084.1400
Ownership Fee Simple
SqFt Source Assessor
Acceptable Financing Cash, Conventional
Horse Property N
Listing Terms Cash, Conventional
Financing Cash,Conventional
Special Listing Condition Standard
Pets Allowed No Pet Restrictions
Read Less Info
Want to know what your home might be worth? Contact us for a FREE valuation!

Our team is ready to help you sell your home for the highest possible price ASAP

Bought with Michael A Wallacavage • James A Cochrane Inc
GET MORE INFORMATION
Agent | License ID: 0225193218 - VA, 5003479 - MD
+1(703) 298-7037 | jason@jasonandbonnie.com






