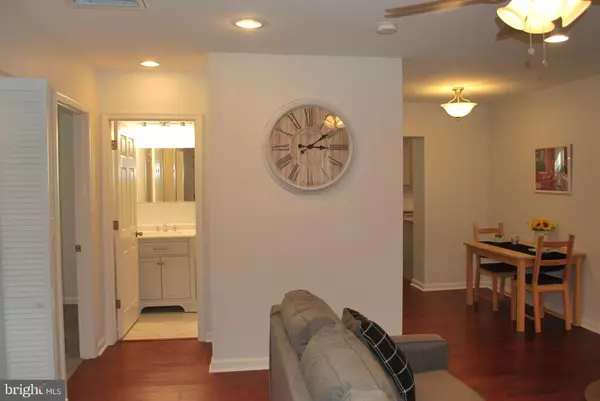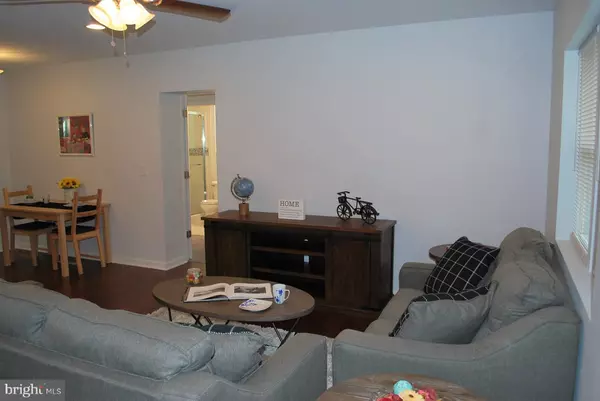$259,900
$259,900
For more information regarding the value of a property, please contact us for a free consultation.
3 Beds
2 Baths
1,086 SqFt
SOLD DATE : 11/15/2019
Key Details
Sold Price $259,900
Property Type Single Family Home
Sub Type Detached
Listing Status Sold
Purchase Type For Sale
Square Footage 1,086 sqft
Price per Sqft $239
Subdivision Golden Beach
MLS Listing ID MDSM164364
Sold Date 11/15/19
Style Ranch/Rambler
Bedrooms 3
Full Baths 2
HOA Fees $2/ann
HOA Y/N Y
Abv Grd Liv Area 1,086
Originating Board BRIGHT
Year Built 1957
Annual Tax Amount $1,931
Tax Year 2018
Lot Size 0.377 Acres
Acres 0.38
Property Description
This beautiful home is newly renovated and move-in ready. It was taken down to the studs then rebuilt to include a new master suite with full bathroom, electrical heavy-up & wiring, pex plumbing tubes & PVC main waste line from the home to the septic tank, heat pump & ductwork, and insulation. The detached building has a new roof & siding, freshly painted exterior, new electricity, newly built & fully insulated bonus office/studio with tile flooring, and two separate garages with new doors on openers. Additional home features include soft close drawers & cabinets throughout, stainless steel appliances, granite countertops, WiFi enabled French door refrigerator, convection oven, porcelain tile, engineered bamboo floors, recessed lights, ceiling fans on remote controls, front load washer/dryer, water softener, water filter, water UV light, plush carpet, new siding & gutters, double pane windows, built-in USB charging ports, and newly installed landscaping that includes native trees. All work and systems were permitted & approved through the county. This home is eligible for USDA financing. Owner is a licensed real estate agent.
Location
State MD
County Saint Marys
Zoning RNC
Rooms
Other Rooms Living Room, Dining Room, Primary Bedroom, Bedroom 2, Kitchen, Bedroom 1, Laundry, Utility Room, Bathroom 2, Primary Bathroom
Main Level Bedrooms 3
Interior
Interior Features Attic, Breakfast Area, Carpet, Ceiling Fan(s), Dining Area, Kitchen - Country, Primary Bath(s), Pantry, Recessed Lighting, Stall Shower, Tub Shower, Upgraded Countertops, Walk-in Closet(s), Window Treatments, Other
Hot Water Electric
Heating Forced Air, Heat Pump - Electric BackUp, Central
Cooling Ceiling Fan(s), Central A/C, Heat Pump(s)
Flooring Carpet, Tile/Brick, Other
Equipment Dishwasher, Disposal, Dryer - Electric, Dryer - Front Loading, Icemaker, Microwave, Oven - Self Cleaning, Oven/Range - Electric, Refrigerator, Stainless Steel Appliances, Stove, Washer - Front Loading, Water Heater, Water Conditioner - Owned, Energy Efficient Appliances, Exhaust Fan
Window Features Double Hung,Double Pane,Screens,Vinyl Clad
Appliance Dishwasher, Disposal, Dryer - Electric, Dryer - Front Loading, Icemaker, Microwave, Oven - Self Cleaning, Oven/Range - Electric, Refrigerator, Stainless Steel Appliances, Stove, Washer - Front Loading, Water Heater, Water Conditioner - Owned, Energy Efficient Appliances, Exhaust Fan
Heat Source Electric
Exterior
Parking Features Additional Storage Area, Garage - Front Entry, Garage Door Opener
Garage Spaces 2.0
Amenities Available Beach, Pier/Dock
Water Access N
Roof Type Shingle
Accessibility No Stairs
Total Parking Spaces 2
Garage Y
Building
Story 1
Foundation Slab
Sewer On Site Septic, Septic Exists
Water Well
Architectural Style Ranch/Rambler
Level or Stories 1
Additional Building Above Grade, Below Grade
Structure Type Dry Wall
New Construction N
Schools
Elementary Schools Lettie Marshall Dent
Middle Schools Margaret Brent
High Schools Chopticon
School District St. Mary'S County Public Schools
Others
HOA Fee Include Common Area Maintenance
Senior Community No
Tax ID 1905007259
Ownership Fee Simple
SqFt Source Assessor
Special Listing Condition Standard
Read Less Info
Want to know what your home might be worth? Contact us for a FREE valuation!

Our team is ready to help you sell your home for the highest possible price ASAP

Bought with Amy A Gallo • RE/MAX One
GET MORE INFORMATION
Agent | License ID: 0225193218 - VA, 5003479 - MD
+1(703) 298-7037 | jason@jasonandbonnie.com






