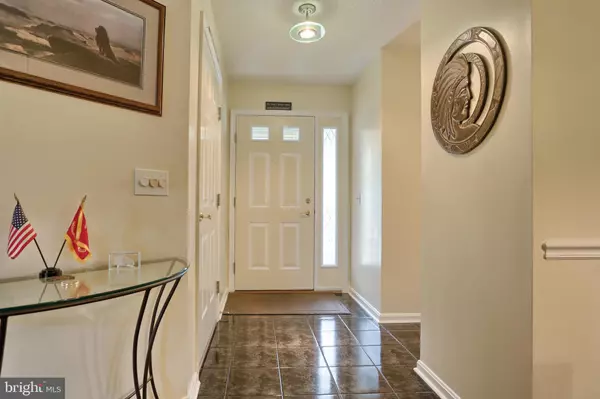$224,900
$224,900
For more information regarding the value of a property, please contact us for a free consultation.
3 Beds
3 Baths
2,920 SqFt
SOLD DATE : 11/14/2019
Key Details
Sold Price $224,900
Property Type Townhouse
Sub Type Interior Row/Townhouse
Listing Status Sold
Purchase Type For Sale
Square Footage 2,920 sqft
Price per Sqft $77
Subdivision Oakwood
MLS Listing ID PADA109378
Sold Date 11/14/19
Style Contemporary
Bedrooms 3
Full Baths 2
Half Baths 1
HOA Fees $100/mo
HOA Y/N Y
Abv Grd Liv Area 2,202
Originating Board BRIGHT
Year Built 1996
Annual Tax Amount $5,010
Tax Year 2020
Lot Size 3,680 Sqft
Acres 0.08
Property Description
MAJOR UPGRADES to the items that save you MAJOR $$$! Need peace of mind on purchasing your new home, look no farther! Meticulously maintained home both inside and out! Roof replaced 2015 with 50 Year architectural shingles!! Energy efficient Geothermal heating and cooling replaced in 2014 (10 year warranty on parts)! Triple pane /UV coated patio door. 2019 (yes brand new) Triple pane / Argon / UV Laminate windows, Carpets throughout replaced (no pets have lived in this home), As you enter you will see tile floors and a welcoming neutral color on the walls. There is a rare find formal dining room that connects to the spacious kitchen that has stainless steel appliances that all convey with the home purchase. Plenty of storage in the pantry. Gather in the great room with vaulted ceilings, natural lighting floods the room, wood laminate floors and perfect family photo opportunity on the open staircase or in front of the fireplace. 1st floor master bedroom with spacious walk in closet, vaulted ceiling, and luxury master bath. Upstairs there is a very large loft area and 2 spacious additional bedrooms and a full bath. Full basement for your private gym area or whatever your hobby may be. Newly updated no maintenance deck. All of this and a 2 car garage too! Busy schedule? No need to worry about mowing or snow removal! Don't miss your opportunity to own the cream of the crop in this community!
Location
State PA
County Dauphin
Area Susquehanna Twp (14062)
Zoning RESIDENTIAAL
Rooms
Other Rooms Living Room, Dining Room, Primary Bedroom, Bedroom 2, Bedroom 3, Kitchen, Basement, Foyer, Loft, Primary Bathroom, Full Bath
Basement Full
Main Level Bedrooms 1
Interior
Heating Forced Air
Cooling Central A/C
Fireplace Y
Window Features Skylights,Triple Pane,Replacement,Double Pane,Energy Efficient,Insulated
Heat Source Geo-thermal
Laundry Basement, Upper Floor, Hookup
Exterior
Exterior Feature Deck(s)
Parking Features Garage - Front Entry, Garage Door Opener
Garage Spaces 4.0
Utilities Available Cable TV Available, Phone Available, Sewer Available, Water Available
Water Access N
Accessibility None
Porch Deck(s)
Attached Garage 2
Total Parking Spaces 4
Garage Y
Building
Story 2
Sewer Public Sewer
Water Public
Architectural Style Contemporary
Level or Stories 2
Additional Building Above Grade, Below Grade
New Construction N
Schools
Elementary Schools Thomas W Holtzman Elementary School
Middle Schools Susquehanna Township
High Schools Susquehanna Township
School District Susquehanna Township
Others
Senior Community No
Tax ID 62-070-065-000-0000
Ownership Fee Simple
SqFt Source Assessor
Acceptable Financing Cash, Conventional, FHA, VA
Horse Property N
Listing Terms Cash, Conventional, FHA, VA
Financing Cash,Conventional,FHA,VA
Special Listing Condition Standard
Read Less Info
Want to know what your home might be worth? Contact us for a FREE valuation!

Our team is ready to help you sell your home for the highest possible price ASAP

Bought with TARA KOCH • Keller Williams Elite

"My job is to find and attract mastery-based agents to the office, protect the culture, and make sure everyone is happy! "
GET MORE INFORMATION






