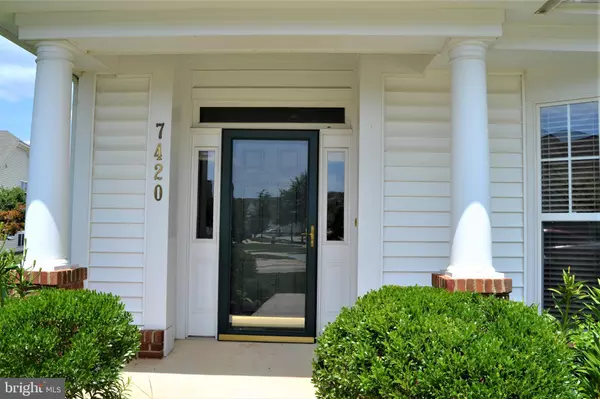$508,000
$525,000
3.2%For more information regarding the value of a property, please contact us for a free consultation.
4 Beds
3 Baths
2,800 SqFt
SOLD DATE : 11/15/2019
Key Details
Sold Price $508,000
Property Type Single Family Home
Sub Type Detached
Listing Status Sold
Purchase Type For Sale
Square Footage 2,800 sqft
Price per Sqft $181
Subdivision Victoria Falls
MLS Listing ID MDPG536202
Sold Date 11/15/19
Style Colonial
Bedrooms 4
Full Baths 3
HOA Fees $245/mo
HOA Y/N Y
Abv Grd Liv Area 2,800
Originating Board BRIGHT
Year Built 2009
Annual Tax Amount $2,061
Tax Year 2019
Lot Size 8,022 Sqft
Acres 0.18
Property Description
Great VALUE for RESORT STYLE living in a spacious, light filled, accessible MOVE IN READY home in the sought after Victoria Falls Community! All this and more awaits you in this beautifully maintained 4 bedroom Colonial tucked away on a quiet cul de sac in this stunning adult 55+ community. One of the few houses with no step access allows everyone to easily visit your wonderful home. Enter the stunning main level with its elegant foyer, soaring ceilings and easy to maintain ceramic and hardwood floors. Head back to the great room featuring a large updated kitchen and incredible space for entertaining friends and family or just enjoying a cozy evening at home. The sunny breakfast room is a pleasure for everyday convenience while the huge formal dining room lets you host even a large gathering with ease!The main level boasts a master bedroom with a closet big enough for ALL your favorite outfits for any season and the master bath is truly an oasis. A second bedroom, full bath, and main level laundry make this level even more inviting. And of course the 2 car garage entrance into the main level makes coming inside in any weather a breeze. The lovely upper level includes a large loft area, 2 bedrooms and another full bath so you can host family or friends anytime or just have more room to spread out!The house is amazing no doubt but it s the Active Adult Community that is the icing on the cake! The showstopper club house welcomes you with stunning water features that make every day feel like a vacation. So many activities available you may never want to leave your new neighborhood!
Location
State MD
County Prince Georges
Zoning I3
Rooms
Other Rooms Living Room, Dining Room, Primary Bedroom, Bedroom 2, Bedroom 3, Bedroom 4, Kitchen, Family Room, Loft, Full Bath
Main Level Bedrooms 2
Interior
Interior Features Breakfast Area, Carpet, Ceiling Fan(s), Chair Railings, Crown Moldings, Dining Area, Entry Level Bedroom, Family Room Off Kitchen, Floor Plan - Open, Formal/Separate Dining Room, Kitchen - Eat-In, Kitchen - Island, Kitchen - Table Space, Primary Bath(s), Pantry, Recessed Lighting, Stall Shower, Tub Shower, Upgraded Countertops, Walk-in Closet(s), Window Treatments, Wood Floors
Heating Forced Air
Cooling Central A/C, Ceiling Fan(s)
Fireplaces Number 1
Fireplaces Type Fireplace - Glass Doors, Gas/Propane, Mantel(s)
Equipment Built-In Microwave, Dishwasher, Disposal, Dryer - Front Loading, Extra Refrigerator/Freezer, Oven/Range - Gas, Refrigerator, Stainless Steel Appliances, Washer - Front Loading
Fireplace Y
Window Features Double Pane,Bay/Bow,Screens
Appliance Built-In Microwave, Dishwasher, Disposal, Dryer - Front Loading, Extra Refrigerator/Freezer, Oven/Range - Gas, Refrigerator, Stainless Steel Appliances, Washer - Front Loading
Heat Source Natural Gas
Exterior
Exterior Feature Patio(s)
Parking Features Garage - Front Entry, Garage Door Opener, Inside Access, Oversized
Garage Spaces 2.0
Amenities Available Art Studio, Billiard Room, Club House, Common Grounds, Community Center, Exercise Room, Fitness Center, Hot tub, Jog/Walk Path, Library, Meeting Room, Party Room, Pool - Indoor, Pool - Outdoor, Retirement Community, Tennis Courts
Water Access N
Roof Type Shingle
Accessibility Doors - Swing In, Entry Slope <1', Level Entry - Main, 36\"+ wide Halls
Porch Patio(s)
Attached Garage 2
Total Parking Spaces 2
Garage Y
Building
Lot Description Cul-de-sac, Front Yard, Landscaping, No Thru Street, Rear Yard
Story 2
Sewer Public Sewer
Water Public
Architectural Style Colonial
Level or Stories 2
Additional Building Above Grade, Below Grade
Structure Type 9'+ Ceilings,Cathedral Ceilings,Dry Wall,Tray Ceilings,Vaulted Ceilings
New Construction N
Schools
School District Prince George'S County Public Schools
Others
Pets Allowed Y
HOA Fee Include Common Area Maintenance,Health Club,Lawn Maintenance,Pool(s),Sauna,Snow Removal
Senior Community Yes
Age Restriction 55
Tax ID 17103836889
Ownership Fee Simple
SqFt Source Estimated
Acceptable Financing Cash, Conventional
Listing Terms Cash, Conventional
Financing Cash,Conventional
Special Listing Condition Standard
Pets Allowed No Pet Restrictions
Read Less Info
Want to know what your home might be worth? Contact us for a FREE valuation!

Our team is ready to help you sell your home for the highest possible price ASAP

Bought with Denise A Champion-Jones • Long & Foster Real Estate, Inc.
GET MORE INFORMATION
Agent | License ID: 0225193218 - VA, 5003479 - MD
+1(703) 298-7037 | jason@jasonandbonnie.com






