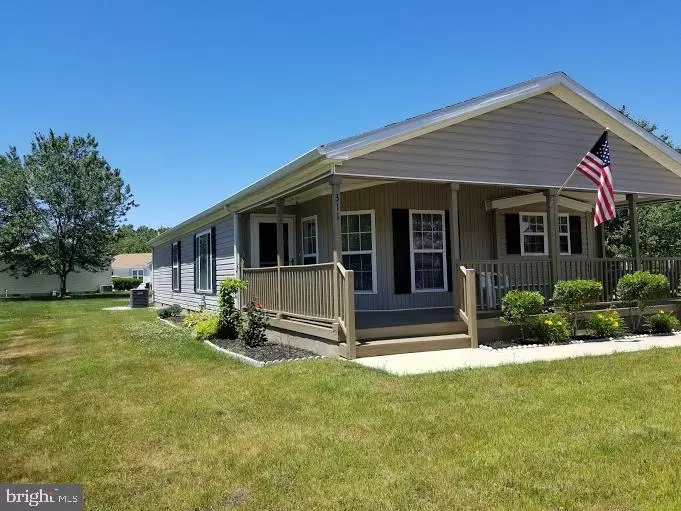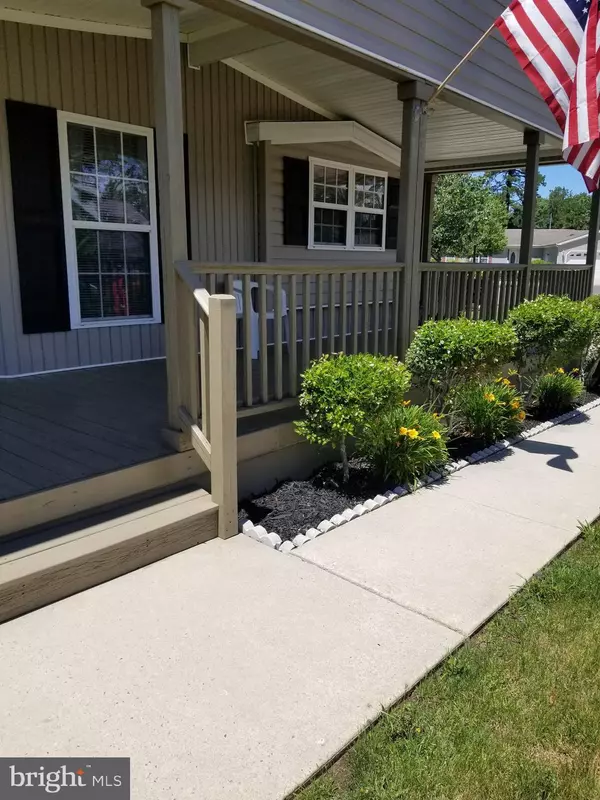$92,500
$99,900
7.4%For more information regarding the value of a property, please contact us for a free consultation.
2 Beds
2 Baths
1,568 SqFt
SOLD DATE : 11/15/2019
Key Details
Sold Price $92,500
Property Type Manufactured Home
Sub Type Manufactured
Listing Status Sold
Purchase Type For Sale
Square Footage 1,568 sqft
Price per Sqft $58
Subdivision The Fairways
MLS Listing ID NJAC109240
Sold Date 11/15/19
Style Ranch/Rambler
Bedrooms 2
Full Baths 2
HOA Fees $615/mo
HOA Y/N Y
Abv Grd Liv Area 1,568
Originating Board BRIGHT
Land Lease Amount 735.0
Land Lease Frequency Monthly
Year Built 2001
Tax Year 2019
Property Description
Fantastic Knollwood Model in the Fairways Adult Community. Extra Special Extended Model as Living Room and Dining Room are both two feet larger than other Knollwood Models. Hardwood Floors in huge Kitchen (with Skylight) plus Breakfast Area! Newer appliances. Wall-to-wall carpeting. Tankless Hot Water Heater! Master Bath has Granite Counter-tops. Master Bedroom has walk-in closet. Attached Two-car Garage has storage, and Insulated Garage Door with Opener. Lot rent includes use of Community Indoor Pool, Gym, Billard Room, large Community Room. Also includes taxes and trash and snow removal. Popular floor-plan with large Front Porch to relax on after a round of Golf at the Mays Landing Country Club. Easy access to the A.C. Expressway to go to Atlantic City, Philadelphia, or take the Garden State Parkway South to Cape May or North to New York.
Location
State NJ
County Atlantic
Area Hamilton Twp (20112)
Zoning RESIDENTIAL
Rooms
Other Rooms Living Room, Dining Room, Bedroom 2, Kitchen, Breakfast Room, Laundry, Primary Bathroom, Half Bath
Main Level Bedrooms 2
Interior
Interior Features Breakfast Area, Carpet, Ceiling Fan(s), Entry Level Bedroom, Primary Bath(s), Skylight(s), Walk-in Closet(s), Wood Floors, Other
Heating Forced Air
Cooling Ceiling Fan(s), Central A/C
Equipment Built-In Range, Dishwasher, Disposal, Oven/Range - Gas, Water Heater - Tankless, Refrigerator
Appliance Built-In Range, Dishwasher, Disposal, Oven/Range - Gas, Water Heater - Tankless, Refrigerator
Heat Source Natural Gas
Exterior
Parking Features Additional Storage Area, Garage - Front Entry, Garage Door Opener, Inside Access, Oversized
Garage Spaces 8.0
Water Access N
Accessibility None
Attached Garage 2
Total Parking Spaces 8
Garage Y
Building
Story 1
Foundation Crawl Space
Sewer Public Sewer
Water Public
Architectural Style Ranch/Rambler
Level or Stories 1
Additional Building Above Grade
New Construction N
Schools
Elementary Schools George L. Hess Educational Complex
Middle Schools William Davies
High Schools Oakcrest
School District Hamilton Township Public Schools
Others
Pets Allowed Y
Senior Community Yes
Age Restriction 55
Tax ID NO TAX RECORD
Ownership Land Lease
SqFt Source Estimated
Acceptable Financing Cash
Listing Terms Cash
Financing Cash
Special Listing Condition Standard
Pets Allowed Number Limit
Read Less Info
Want to know what your home might be worth? Contact us for a FREE valuation!

Our team is ready to help you sell your home for the highest possible price ASAP

Bought with Angela V. Desch • Coldwell Banker Argus Real Estate
GET MORE INFORMATION
Agent | License ID: 0225193218 - VA, 5003479 - MD
+1(703) 298-7037 | jason@jasonandbonnie.com






