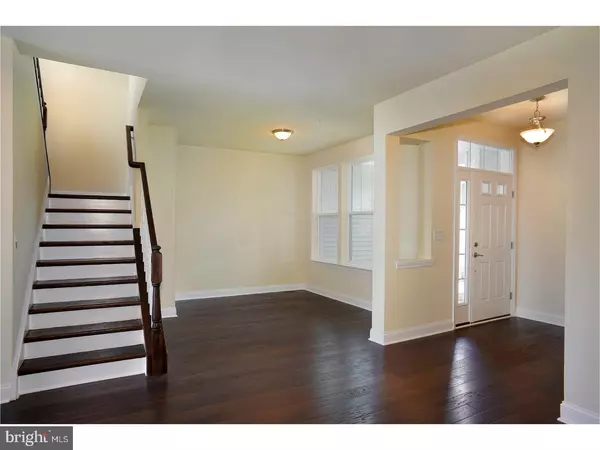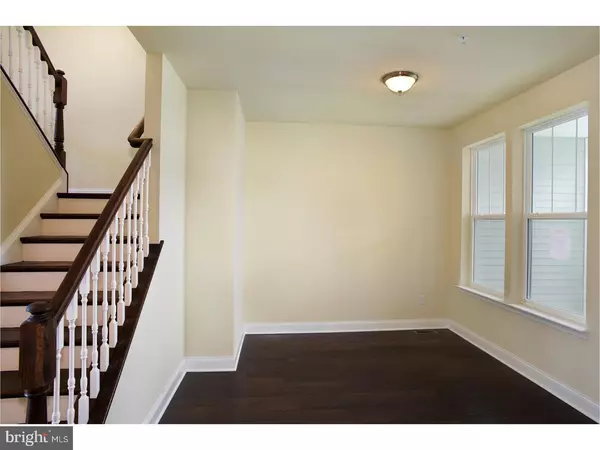$355,000
$379,900
6.6%For more information regarding the value of a property, please contact us for a free consultation.
3 Beds
3 Baths
2,498 SqFt
SOLD DATE : 11/18/2016
Key Details
Sold Price $355,000
Property Type Townhouse
Sub Type Interior Row/Townhouse
Listing Status Sold
Purchase Type For Sale
Square Footage 2,498 sqft
Price per Sqft $142
Subdivision Byers Station
MLS Listing ID 1000434323
Sold Date 11/18/16
Style Colonial
Bedrooms 3
Full Baths 2
Half Baths 1
HOA Fees $217/mo
HOA Y/N Y
Abv Grd Liv Area 2,498
Originating Board TREND
Year Built 2016
Annual Tax Amount $1,117
Tax Year 2016
Lot Size 3,976 Sqft
Acres 0.09
Property Description
This new construction townhome is the largest model at it features stunning views of open space, lush trees and rolling hills. This home is ready for you to enjoy and it is part of the "Blue Label Saving Event" so special incentives will apply! Feel like you are on vacation everyday in this carefree, resort style community with gorgeous views of open space, rolling hills, clubhouses, sparkling pools, playgrounds, walking trails and so much more! Tucked away yet close to all major commuter routes and corporate centers including the Pa. Turnpike, Route 202 , 30 401, Malvern and King of Prussia! This lovely "Baird" model with an open floor, gorgeous finishes, classy millwork, superb bourbon hickory floors is the perfect space to relax, have dinner or entertain family and friends. The classic style living room and dining are bright and sunny and provide a great space for entertaining. The two story dramatic family room with a cozy fireplace overlook the gorgeous views of Chester Springs. The gourmet kitchen with stunning nutmeg cabinets, granite countertops, tile backsplash and GE Profile appliances and breakfast area is an excellent space that will be a favorite for family and friends. In addition, there is a deck off the kitchen where you can enjoy sunny days and beautiful scenery! A two car attached garage and powder room complete the first floor. At the top of the steps you have a comfy loft sanctuary that can be used as an office, playroom or extra sitting room. There is a gorgeous master suite with lovely double doors, two large closets, an exquisite master bath with double sink, large walk-in shower, tile floor and closet. There are two additional bedroom and a convenient upstairs laundry. The unfinished basement is just waiting for your personal touch. Move right in and enjoy all the fantastic community amenities. Lennar is one of America's leading homebuilders, know for quality, value and integrity! Lennar ranks #1 on the 2015 Public Builder Report Card! Don't miss this one, schedule a showing today. Please note that photos are taken from model home, finishes in this home may be different!
Location
State PA
County Chester
Area West Vincent Twp (10325)
Zoning R3
Rooms
Other Rooms Living Room, Dining Room, Primary Bedroom, Bedroom 2, Kitchen, Family Room, Bedroom 1
Basement Full, Unfinished
Interior
Interior Features Primary Bath(s), Kitchen - Island, Butlers Pantry, Sprinkler System, Dining Area
Hot Water Natural Gas
Heating Hot Water, Forced Air, Energy Star Heating System
Cooling Central A/C
Flooring Wood, Fully Carpeted
Fireplaces Number 1
Equipment Dishwasher, Built-In Microwave
Fireplace Y
Window Features Energy Efficient
Appliance Dishwasher, Built-In Microwave
Heat Source Natural Gas
Laundry Upper Floor
Exterior
Exterior Feature Deck(s)
Parking Features Garage Door Opener
Garage Spaces 5.0
Amenities Available Swimming Pool, Tennis Courts, Club House
Water Access N
Roof Type Pitched
Accessibility None
Porch Deck(s)
Attached Garage 2
Total Parking Spaces 5
Garage Y
Building
Lot Description Open
Story 2
Sewer Public Sewer
Water Public
Architectural Style Colonial
Level or Stories 2
Additional Building Above Grade
Structure Type 9'+ Ceilings
New Construction Y
Schools
School District Owen J Roberts
Others
Pets Allowed Y
HOA Fee Include Pool(s),Common Area Maintenance,Trash,Health Club
Senior Community No
Tax ID 25-10 -0354
Ownership Fee Simple
SqFt Source Assessor
Special Listing Condition Standard
Pets Allowed Case by Case Basis
Read Less Info
Want to know what your home might be worth? Contact us for a FREE valuation!

Our team is ready to help you sell your home for the highest possible price ASAP

Bought with Connie Zhu • RE/MAX Executive Realty
GET MORE INFORMATION
Agent | License ID: 0225193218 - VA, 5003479 - MD
+1(703) 298-7037 | jason@jasonandbonnie.com






