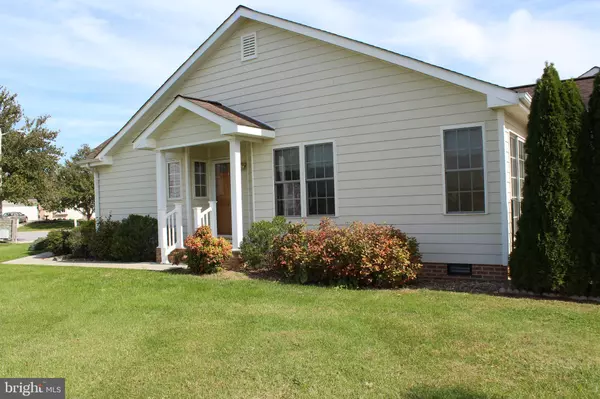$187,500
$195,000
3.8%For more information regarding the value of a property, please contact us for a free consultation.
2 Beds
2 Baths
1,032 SqFt
SOLD DATE : 11/13/2019
Key Details
Sold Price $187,500
Property Type Single Family Home
Sub Type Twin/Semi-Detached
Listing Status Sold
Purchase Type For Sale
Square Footage 1,032 sqft
Price per Sqft $181
Subdivision Southridge Villas
MLS Listing ID VASH117546
Sold Date 11/13/19
Style Villa
Bedrooms 2
Full Baths 2
HOA Fees $8/ann
HOA Y/N Y
Abv Grd Liv Area 1,032
Originating Board BRIGHT
Year Built 2001
Annual Tax Amount $1,244
Tax Year 2019
Lot Size 0.255 Acres
Acres 0.26
Property Description
Welcome to Southridge! Enjoy great views of the countryside and mountain range from this charming villa. It has an open floorplan infused with lots of natural light yet tucked into a cozy space. A compact kitchen, yet big enough to fix Thanksgiving dinner. Master suite with garden tub, separate shower & lots of closet space. Also includes full bath with additional bedroom for guests! Patio off living area with large side and back yard, perfect private area for gardening, pets to run or outdoor entertainment. The oversized garage allows you to park and still have room for extra storage or hobby area. Located at the end of a culdesac, near shopping & schools! Make your move to this neighborhood and you won't even feel like you left the country!
Location
State VA
County Shenandoah
Zoning R-3
Rooms
Main Level Bedrooms 2
Interior
Interior Features Carpet, Ceiling Fan(s), Combination Kitchen/Dining
Heating Forced Air
Cooling Central A/C
Flooring Fully Carpeted, Vinyl
Fireplaces Number 1
Fireplaces Type Gas/Propane, Mantel(s)
Equipment Dishwasher, Disposal, Dryer, Oven/Range - Electric, Refrigerator, Range Hood, Washer, Built-In Microwave
Furnishings No
Fireplace Y
Appliance Dishwasher, Disposal, Dryer, Oven/Range - Electric, Refrigerator, Range Hood, Washer, Built-In Microwave
Heat Source Natural Gas
Laundry Has Laundry, Main Floor
Exterior
Exterior Feature Patio(s)
Parking Features Garage - Front Entry, Garage Door Opener
Garage Spaces 2.0
Water Access N
View Garden/Lawn, Mountain, Pasture
Roof Type Architectural Shingle
Accessibility None
Porch Patio(s)
Road Frontage City/County
Attached Garage 2
Total Parking Spaces 2
Garage Y
Building
Lot Description Corner, Cul-de-sac, Landscaping, No Thru Street, Rear Yard, SideYard(s)
Story 1
Sewer Public Sewer
Water Public
Architectural Style Villa
Level or Stories 1
Additional Building Above Grade, Below Grade
Structure Type Dry Wall
New Construction N
Schools
Elementary Schools W.W. Robinson
Middle Schools Peter Muhlenberg
High Schools Central
School District Shenandoah County Public Schools
Others
Pets Allowed Y
Senior Community No
Tax ID 045A602 032
Ownership Fee Simple
SqFt Source Estimated
Horse Property N
Special Listing Condition Standard
Pets Allowed No Pet Restrictions
Read Less Info
Want to know what your home might be worth? Contact us for a FREE valuation!

Our team is ready to help you sell your home for the highest possible price ASAP

Bought with Amanda Mumaw Gulla • Sager Real Estate
GET MORE INFORMATION
Agent | License ID: 0225193218 - VA, 5003479 - MD
+1(703) 298-7037 | jason@jasonandbonnie.com






