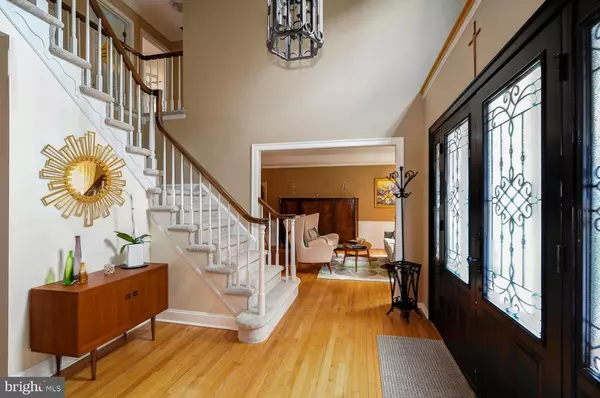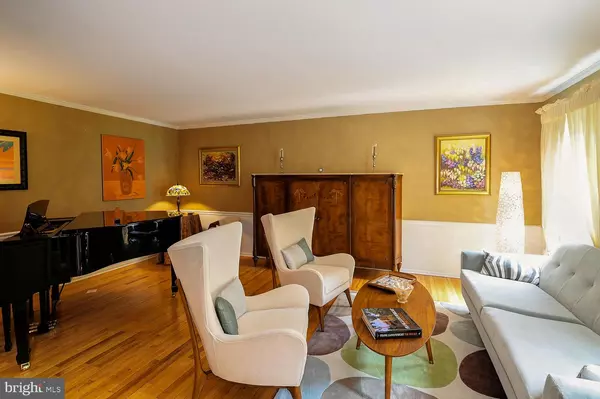$800,000
$800,000
For more information regarding the value of a property, please contact us for a free consultation.
4 Beds
3 Baths
4,010 SqFt
SOLD DATE : 11/13/2019
Key Details
Sold Price $800,000
Property Type Single Family Home
Sub Type Detached
Listing Status Sold
Purchase Type For Sale
Square Footage 4,010 sqft
Price per Sqft $199
Subdivision Princeton Chase
MLS Listing ID NJME284540
Sold Date 11/13/19
Style Colonial
Bedrooms 4
Full Baths 2
Half Baths 1
HOA Fees $31/ann
HOA Y/N Y
Abv Grd Liv Area 3,260
Originating Board BRIGHT
Year Built 1986
Annual Tax Amount $18,135
Tax Year 2018
Lot Size 0.700 Acres
Acres 0.7
Lot Dimensions 0.00 x 0.00
Property Description
This beautiful colonial, located on .7 acres in the Toll Brothers Development of Princeton Chase, stands out with the HardiePlank siding, shutters, dimensional roof, & grand front door system installed in 2012. This traditional floor plan was made for entertaining and all the detailed wood trim work adds elegance. Greet guests in the 2-story foyer which opens to formal living and dining rooms. The renovated kitchen features a built-in SubZero refrigerator, stainless steel appliances, stacked travertine backsplash, farm sink, high-end granite countertops, & Waterstone faucets. There is room to gather around the large center island or continue conversations in the adjoining family room and main floor office (currently being used as a guest bedroom) or enjoy the private backyard with mature trees and paver patio.The party really starts when you enter the imaginative finished basement. You will feel you have been transported to a loft in NYC with a fun vibe enhanced by lights which can change to suit the occasion. Escape upstairs to a master suite with a sitting room, walk-in closet and fabulous newly renovated bath which will inspire you to linger. The free-standing tub provides the spa experience and the separate shower makes getting ready in the morning easy. This Princeton model was expanded over the 3-car garage to provide a child's dream bedroom (the original bedroom is a great study, but don't miss the added space). Public Water & Public Sewer. Dramatic landscape lighting makes this house as beautiful at night as it is on a sunny day.
Location
State NJ
County Mercer
Area West Windsor Twp (21113)
Zoning R-1
Rooms
Other Rooms Living Room, Dining Room, Primary Bedroom, Bedroom 2, Bedroom 3, Bedroom 4, Kitchen, Family Room, Basement, Foyer, Study, Laundry, Office, Primary Bathroom
Basement Poured Concrete, Full, Partially Finished
Interior
Interior Features Formal/Separate Dining Room, Kitchen - Eat-In, Kitchen - Gourmet, Kitchen - Island, Kitchen - Table Space, Soaking Tub, Stall Shower, Walk-in Closet(s)
Heating Forced Air
Cooling Central A/C
Fireplaces Number 1
Equipment Built-In Microwave, Dishwasher, Dryer, Oven/Range - Gas, Range Hood, Stainless Steel Appliances, Washer
Fireplace Y
Appliance Built-In Microwave, Dishwasher, Dryer, Oven/Range - Gas, Range Hood, Stainless Steel Appliances, Washer
Heat Source Natural Gas
Laundry Main Floor
Exterior
Parking Features Garage - Side Entry, Inside Access
Garage Spaces 3.0
Amenities Available Tot Lots/Playground, Tennis Courts
Water Access N
View Trees/Woods
Accessibility None
Attached Garage 3
Total Parking Spaces 3
Garage Y
Building
Story 2
Sewer Public Sewer
Water Public
Architectural Style Colonial
Level or Stories 2
Additional Building Above Grade, Below Grade
New Construction N
Schools
Elementary Schools Maurice Hawk
Middle Schools Grover Ms
High Schools High School South
School District West Windsor-Plainsboro Regional
Others
HOA Fee Include Common Area Maintenance
Senior Community No
Tax ID 13-00015 06-00010
Ownership Fee Simple
SqFt Source Assessor
Special Listing Condition Standard
Read Less Info
Want to know what your home might be worth? Contact us for a FREE valuation!

Our team is ready to help you sell your home for the highest possible price ASAP

Bought with Blanche Paul • BHHS Fox & Roach - Princeton
GET MORE INFORMATION
Agent | License ID: 0225193218 - VA, 5003479 - MD
+1(703) 298-7037 | jason@jasonandbonnie.com






