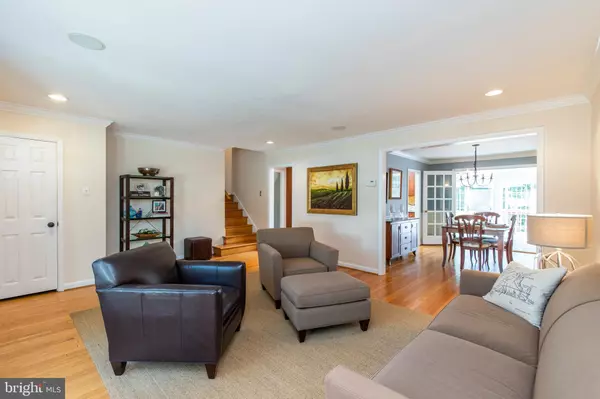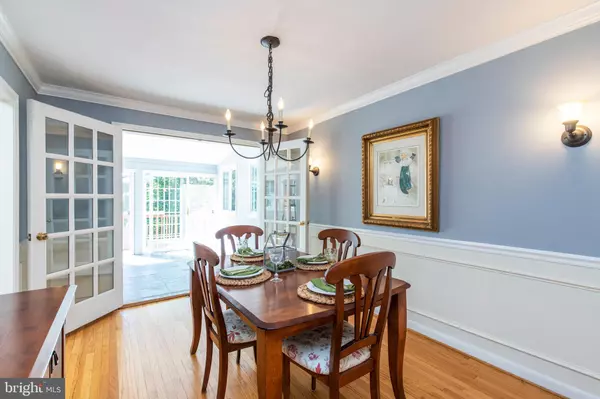$461,000
$450,000
2.4%For more information regarding the value of a property, please contact us for a free consultation.
3 Beds
3 Baths
4,092 SqFt
SOLD DATE : 11/08/2019
Key Details
Sold Price $461,000
Property Type Single Family Home
Sub Type Detached
Listing Status Sold
Purchase Type For Sale
Square Footage 4,092 sqft
Price per Sqft $112
Subdivision Bob White Farms
MLS Listing ID PAMC626142
Sold Date 11/08/19
Style Split Level
Bedrooms 3
Full Baths 2
Half Baths 1
HOA Y/N N
Abv Grd Liv Area 2,728
Originating Board BRIGHT
Year Built 1961
Annual Tax Amount $5,245
Tax Year 2020
Lot Size 0.684 Acres
Acres 0.68
Lot Dimensions 112.00 x 0.00
Property Description
OPEN HOUSE IS CANCELED. Property Is under contract. A beautiful home that is simply a delight! Located on quiet cul de sac street, this home welcomes all with its large drive and lovely brick walkway to the front door. Enter and admire the spacious living room with hardwood flooring, recessed lighting, crown molding and a large picture window for ample natural light. Continue through the home to admire the elegant dining room with wainscoting, sconce lighting and a set of beautiful French doors leading to a fabulous Florida room- just the spot for your morning cup of coffee or favorite afternoon beverage! The Florida room also provides access to a spacious deck- a perfect spot for those warm weather barbecues or weekend hang outs- overlooking the back yard, lovingly landscaped into your own personal paradise. The first floor also includes a beautiful kitchen, complete with granite counters, skylight, tiled backsplash, stainless steel appliances and stylish cabinetry. Upstairs reveals spacious, light filled bedrooms with ample closet space, a hall bath with a beautifully tiled floor and immense vanity, as well as a master suite that is sure to place with its own en suite bathroom, featuring a marble tiled shower with frameless glass enclosure. Be sure to also take a look at the lower floor that was renovated just a few years ago, offering a cozy family room with fireplace for all to enjoy! For those who need a little more living space, the basement includes a large finished space with private entrance, that could be an additional rec room or bedroom- your choice! This floor also includes a charming half bath and laundry for your comfort and convenience. Found in a very private area just minutes away from King of Prussia, Wayne, and all major roadways, this is one you don't want to miss!
Location
State PA
County Montgomery
Area Upper Merion Twp (10658)
Zoning R1
Rooms
Other Rooms Living Room, Dining Room, Kitchen, Family Room, Sun/Florida Room, Laundry
Basement Full
Interior
Heating Forced Air
Cooling Central A/C
Fireplaces Number 1
Heat Source Natural Gas
Exterior
Parking Features Additional Storage Area, Covered Parking, Garage - Front Entry, Garage - Side Entry, Inside Access, Oversized
Garage Spaces 2.0
Water Access N
Accessibility None
Attached Garage 2
Total Parking Spaces 2
Garage Y
Building
Story 3+
Sewer Public Sewer
Water Public
Architectural Style Split Level
Level or Stories 3+
Additional Building Above Grade, Below Grade
New Construction N
Schools
School District Upper Merion Area
Others
Senior Community No
Tax ID 58-00-04666-001
Ownership Fee Simple
SqFt Source Estimated
Special Listing Condition Standard
Read Less Info
Want to know what your home might be worth? Contact us for a FREE valuation!

Our team is ready to help you sell your home for the highest possible price ASAP

Bought with Matt R Mittman • RE/MAX Ready
GET MORE INFORMATION
Agent | License ID: 0225193218 - VA, 5003479 - MD
+1(703) 298-7037 | jason@jasonandbonnie.com






