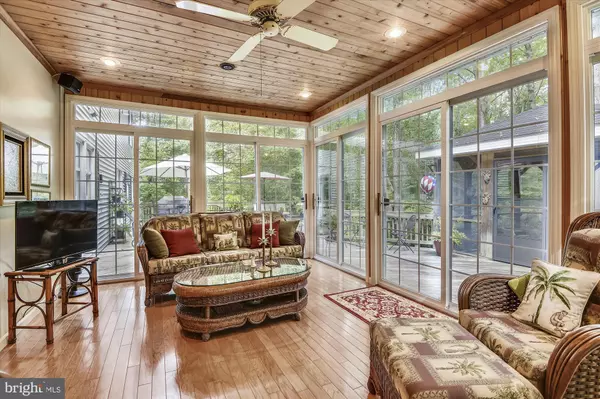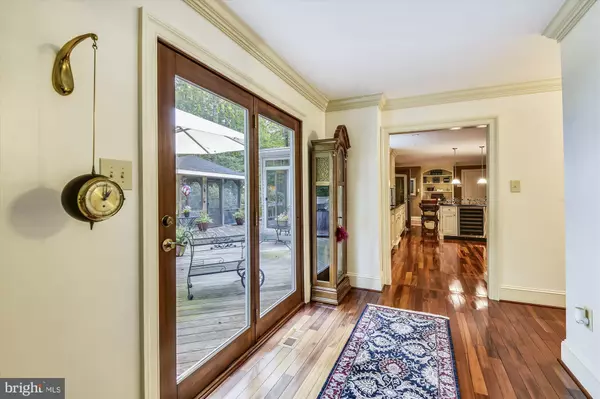$556,000
$560,000
0.7%For more information regarding the value of a property, please contact us for a free consultation.
3 Beds
3 Baths
2,976 SqFt
SOLD DATE : 11/05/2019
Key Details
Sold Price $556,000
Property Type Single Family Home
Sub Type Detached
Listing Status Sold
Purchase Type For Sale
Square Footage 2,976 sqft
Price per Sqft $186
Subdivision Hawthorne Woods
MLS Listing ID MDAA412730
Sold Date 11/05/19
Style Colonial
Bedrooms 3
Full Baths 2
Half Baths 1
HOA Y/N N
Abv Grd Liv Area 2,976
Originating Board BRIGHT
Year Built 1987
Annual Tax Amount $5,027
Tax Year 2018
Lot Size 1.180 Acres
Acres 1.18
Property Description
Elegantly appointed center hall colonial updated with many custom features including, but not limited to gorgeous hardwood floors throughout and custom plantation shutters. Formal living and dining rooms lead to a designer kitchen with granite counters and stainless appliances, kitchen island with wine cooler, recessed lighting, custom back splash and more. The main level flows into a light filled 3 season patio room and onto a multi-level deck with screened gazebo where you will enjoy the tranquil setting on over an acre of land. The upper level is matched with custom owners suite and spa-like bath featuring jetted tub, separate shower and his & hers vanity. The second master bedroom can be converted back for additional bedrooms. The lower level will not disappoint either with custom cabinetry to enhance the recreation room with pool table and plenty of space to relax. Wood working shop and additional storage round things out on the inside. Equipped with a 2 car attached garage and separate 1.5 car garage with fully paved drive and parking pad for RV, boat, etc., professionally landscaped yard with in-ground sprinkler system makes this the dream home you have been waiting for! Call listing agent for your private preview.
Location
State MD
County Anne Arundel
Zoning RA
Rooms
Other Rooms Living Room, Dining Room, Primary Bedroom, Bedroom 2, Bedroom 3, Kitchen, Game Room, Family Room, Foyer, Sun/Florida Room, Laundry, Other, Workshop, Primary Bathroom
Basement Other, Full, Walkout Stairs, Workshop, Heated, Fully Finished
Interior
Interior Features Built-Ins, Carpet, Ceiling Fan(s), Breakfast Area, Chair Railings, Crown Moldings, Curved Staircase, Dining Area, Family Room Off Kitchen, Floor Plan - Traditional, Formal/Separate Dining Room, Kitchen - Gourmet, Kitchen - Island, Primary Bath(s), Recessed Lighting, Soaking Tub, Upgraded Countertops, Wainscotting, Walk-in Closet(s), Water Treat System, Wood Floors, Wood Stove, Other
Hot Water Electric
Heating Heat Pump(s), Forced Air
Cooling Central A/C
Flooring Hardwood
Fireplaces Number 1
Fireplaces Type Wood
Equipment Dishwasher, Dryer, Energy Efficient Appliances, Exhaust Fan, Icemaker, Microwave, Oven - Double, Oven - Self Cleaning, Oven/Range - Electric, Range Hood, Refrigerator, Stainless Steel Appliances, Washer, Water Conditioner - Owned
Furnishings No
Fireplace Y
Window Features Double Hung,Screens
Appliance Dishwasher, Dryer, Energy Efficient Appliances, Exhaust Fan, Icemaker, Microwave, Oven - Double, Oven - Self Cleaning, Oven/Range - Electric, Range Hood, Refrigerator, Stainless Steel Appliances, Washer, Water Conditioner - Owned
Heat Source Electric
Laundry Upper Floor
Exterior
Exterior Feature Brick, Deck(s), Enclosed, Patio(s), Screened
Parking Features Additional Storage Area, Built In, Garage - Side Entry, Garage Door Opener
Garage Spaces 11.0
Utilities Available Cable TV Available, Under Ground
Water Access N
View Garden/Lawn, Trees/Woods
Roof Type Asphalt
Street Surface Black Top
Accessibility None
Porch Brick, Deck(s), Enclosed, Patio(s), Screened
Road Frontage City/County
Attached Garage 2
Total Parking Spaces 11
Garage Y
Building
Lot Description Private, Partly Wooded
Story 3+
Sewer Septic Exists
Water Well
Architectural Style Colonial
Level or Stories 3+
Additional Building Above Grade, Below Grade
Structure Type Dry Wall
New Construction N
Schools
Elementary Schools Lothian
Middle Schools Southern
High Schools Southern
School District Anne Arundel County Public Schools
Others
Senior Community No
Tax ID 020115290046219
Ownership Fee Simple
SqFt Source Estimated
Acceptable Financing Cash, Conventional, FHA, VA
Listing Terms Cash, Conventional, FHA, VA
Financing Cash,Conventional,FHA,VA
Special Listing Condition Standard
Read Less Info
Want to know what your home might be worth? Contact us for a FREE valuation!

Our team is ready to help you sell your home for the highest possible price ASAP

Bought with Bill Franklin • Long & Foster Real Estate, Inc.
GET MORE INFORMATION
Agent | License ID: 0225193218 - VA, 5003479 - MD
+1(703) 298-7037 | jason@jasonandbonnie.com






