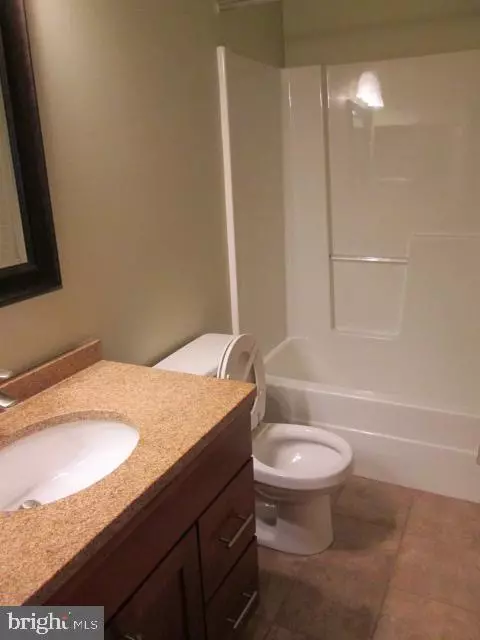$260,000
$270,000
3.7%For more information regarding the value of a property, please contact us for a free consultation.
2 Beds
2 Baths
1,056 SqFt
SOLD DATE : 11/08/2019
Key Details
Sold Price $260,000
Property Type Condo
Sub Type Condo/Co-op
Listing Status Sold
Purchase Type For Sale
Square Footage 1,056 sqft
Price per Sqft $246
Subdivision Eagles Landing Ii
MLS Listing ID DESU148474
Sold Date 11/08/19
Style Unit/Flat
Bedrooms 2
Full Baths 2
Condo Fees $806/qua
HOA Y/N N
Abv Grd Liv Area 1,056
Originating Board BRIGHT
Year Built 1990
Annual Tax Amount $1,171
Tax Year 2019
Lot Dimensions 0.00 x 0.00
Property Description
Exceptional top floor 2 Bedroom/2 Bath condo in Eagles Landing, a short distance from downtown Rehoboth. Bike to the beach or walk to nearby restaurants. Community has tennis courts and 3 pools. Unit has vaulted ceilings and a skylight in living areas, fireplace, 2 balconies, and new carpet in bedrooms. Renovated kitchen and baths with stainless appliances, granite counter tops and tile flooring. Separate shower and Jetted tub in master bath. Dining room has a wet bar and built in cabinetry.
Location
State DE
County Sussex
Area Lewes Rehoboth Hundred (31009)
Zoning HR-2
Direction Southwest
Rooms
Main Level Bedrooms 2
Interior
Interior Features Wet/Dry Bar, Built-Ins, Carpet, Ceiling Fan(s), Combination Dining/Living, Flat, Floor Plan - Open, Recessed Lighting, Upgraded Countertops, Walk-in Closet(s), WhirlPool/HotTub, Other
Hot Water Electric
Heating Forced Air, Heat Pump - Electric BackUp
Cooling Central A/C
Flooring Carpet, Laminated, Ceramic Tile
Fireplaces Number 1
Fireplaces Type Wood
Equipment Built-In Microwave, Dishwasher, Disposal, Dryer - Electric, Energy Efficient Appliances, Oven - Self Cleaning, Oven/Range - Electric, Stainless Steel Appliances, Washer, Water Heater
Furnishings No
Fireplace Y
Window Features Double Pane
Appliance Built-In Microwave, Dishwasher, Disposal, Dryer - Electric, Energy Efficient Appliances, Oven - Self Cleaning, Oven/Range - Electric, Stainless Steel Appliances, Washer, Water Heater
Heat Source Electric
Exterior
Exterior Feature Balconies- Multiple
Garage Spaces 1.0
Parking On Site 1
Utilities Available Cable TV Available, DSL Available
Amenities Available Pool - Outdoor, Tennis Courts, Community Center, Reserved/Assigned Parking
Water Access N
View Trees/Woods
Street Surface Paved
Accessibility 2+ Access Exits
Porch Balconies- Multiple
Total Parking Spaces 1
Garage N
Building
Story 1
Unit Features Garden 1 - 4 Floors
Sewer Public Sewer
Water Public
Architectural Style Unit/Flat
Level or Stories 1
Additional Building Above Grade, Below Grade
Structure Type Dry Wall,Vaulted Ceilings
New Construction N
Schools
Elementary Schools Rehoboth
Middle Schools Beacon
High Schools Cape Henlopen
School District Cape Henlopen
Others
Pets Allowed Y
HOA Fee Include Common Area Maintenance,Ext Bldg Maint,Management,Road Maintenance,Trash,Pool(s),Lawn Maintenance,Reserve Funds
Senior Community No
Tax ID 334-19.00-163.17-2011
Ownership Condominium
Acceptable Financing Cash, Conventional
Horse Property N
Listing Terms Cash, Conventional
Financing Cash,Conventional
Special Listing Condition Standard
Pets Allowed Number Limit, Size/Weight Restriction
Read Less Info
Want to know what your home might be worth? Contact us for a FREE valuation!

Our team is ready to help you sell your home for the highest possible price ASAP

Bought with Lee Ann Wilkinson • Berkshire Hathaway HomeServices PenFed Realty
"My job is to find and attract mastery-based agents to the office, protect the culture, and make sure everyone is happy! "
GET MORE INFORMATION






