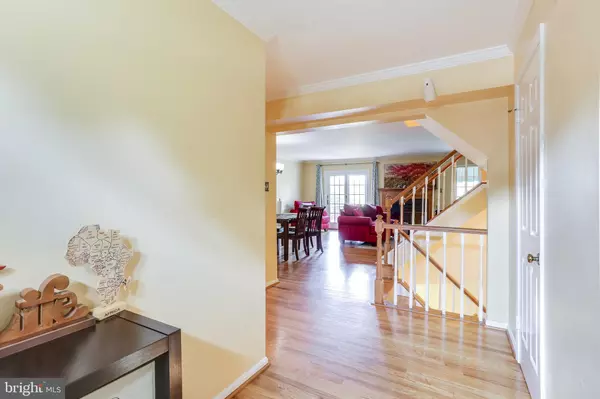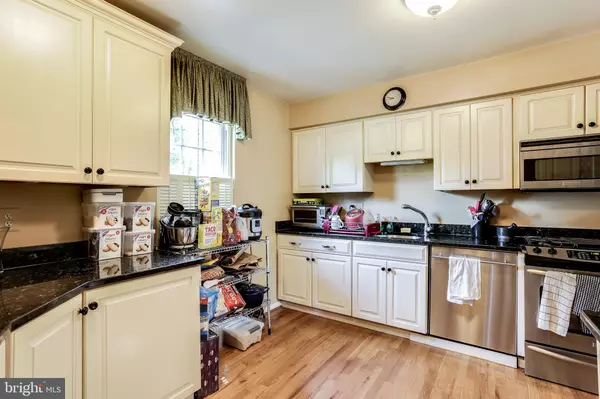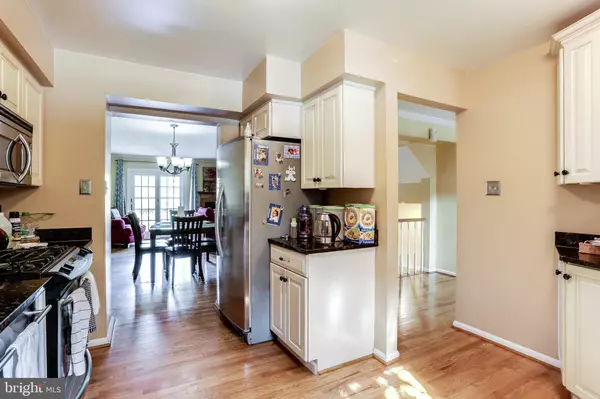$320,000
$339,900
5.9%For more information regarding the value of a property, please contact us for a free consultation.
3 Beds
4 Baths
1,914 SqFt
SOLD DATE : 11/07/2019
Key Details
Sold Price $320,000
Property Type Townhouse
Sub Type Interior Row/Townhouse
Listing Status Sold
Purchase Type For Sale
Square Footage 1,914 sqft
Price per Sqft $167
Subdivision Padonia Complex
MLS Listing ID MDBC468054
Sold Date 11/07/19
Style Colonial
Bedrooms 3
Full Baths 3
Half Baths 1
HOA Fees $48/qua
HOA Y/N Y
Abv Grd Liv Area 1,540
Originating Board BRIGHT
Year Built 1984
Annual Tax Amount $4,574
Tax Year 2018
Lot Size 3,340 Sqft
Acres 0.08
Property Description
This Beautiful 3 Bedroom & 3 Full/1 Half Bath Townhome in Sought After Wellington Valley is a Must See! The Sun Filled Home Welcomes You w/ Gleaming Hardwood Floors that Can Be Found Throughout the Main Level. A Bright & Open Dining Room & Living Room Features Chair Rail, Crown Molding, & Boasts an Inviting Wood Burning Fireplace, Perfect for Family Gatherings. Have Your Morning Cup of Coffee on the Expansive Rear Deck that Overlooks the Large Rear Yard, Great for Kids and Pets. The Inviting Gourmet Kitchen Features Marble Countertops, Sleek Stainless Steel Appliances and Ample Cabinet Space. Make Your Way Upstairs to Find a Spacious Master Suite that Includes 2 Large Full Sized Closets and Attached Master Bath. Two Additional Bedrooms and Full Hall Bath Round Out the Upstairs. The Lower Level Encompasses a Large Recreation Room Or Can Be Used as a 4th Bedroom- With Walkout Access to the Large Stone Patio, Ideal for Entertaining. All of This Plus, A Full Bath & Utility Room w/ Ample Storage Potential Fulfills the Lower Level. Conveniently Located Near I-83, 695 & More! Don't Miss Out on This Perfect Home!
Location
State MD
County Baltimore
Zoning RESIDENTIAL
Rooms
Other Rooms Living Room, Dining Room, Primary Bedroom, Bedroom 2, Kitchen, Foyer, Bedroom 1, Utility Room, Hobby Room, Primary Bathroom, Full Bath, Half Bath
Basement Full, Outside Entrance, Partially Finished, Rear Entrance, Sump Pump, Walkout Level, Connecting Stairway, Daylight, Full, Interior Access, Space For Rooms
Interior
Interior Features Attic, Combination Dining/Living, Upgraded Countertops, Wood Floors, Pantry, Carpet, Chair Railings, Crown Moldings, Dining Area, Family Room Off Kitchen, Floor Plan - Open, Kitchen - Gourmet, Recessed Lighting
Hot Water Electric
Heating Forced Air
Cooling Central A/C
Fireplaces Number 1
Equipment Dishwasher, Dryer, Icemaker, Oven/Range - Gas, Refrigerator, Washer, Built-In Microwave, Disposal, Exhaust Fan, Stainless Steel Appliances
Fireplace Y
Appliance Dishwasher, Dryer, Icemaker, Oven/Range - Gas, Refrigerator, Washer, Built-In Microwave, Disposal, Exhaust Fan, Stainless Steel Appliances
Heat Source Natural Gas
Exterior
Amenities Available Common Grounds
Water Access N
View Garden/Lawn
Roof Type Asphalt
Accessibility None
Garage N
Building
Story 2
Sewer Public Sewer
Water Public
Architectural Style Colonial
Level or Stories 2
Additional Building Above Grade, Below Grade
New Construction N
Schools
Elementary Schools Pinewood
Middle Schools Ridgely
High Schools Dulaney
School District Baltimore County Public Schools
Others
Senior Community No
Tax ID 04081900007141
Ownership Fee Simple
SqFt Source Assessor
Special Listing Condition Standard
Read Less Info
Want to know what your home might be worth? Contact us for a FREE valuation!

Our team is ready to help you sell your home for the highest possible price ASAP

Bought with Karen Hubble Bisbee • Long & Foster Real Estate, Inc.
GET MORE INFORMATION
Agent | License ID: 0225193218 - VA, 5003479 - MD
+1(703) 298-7037 | jason@jasonandbonnie.com






