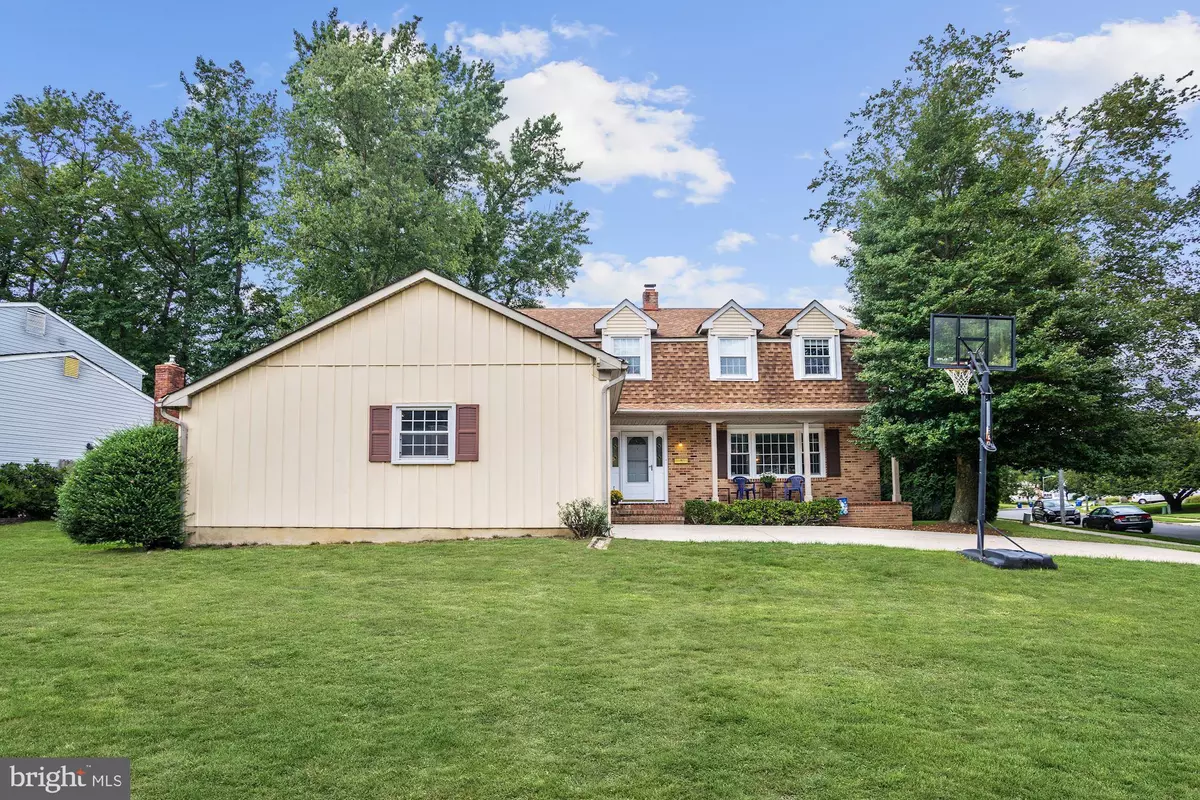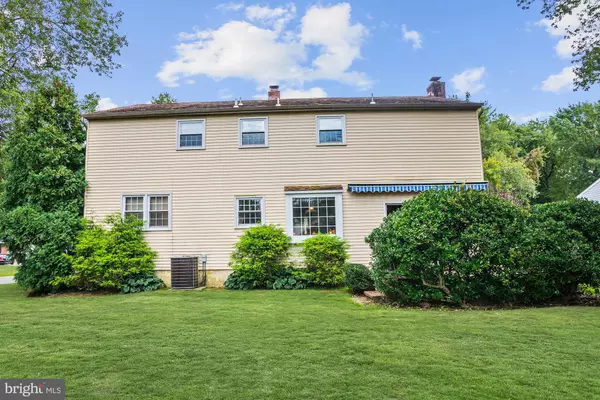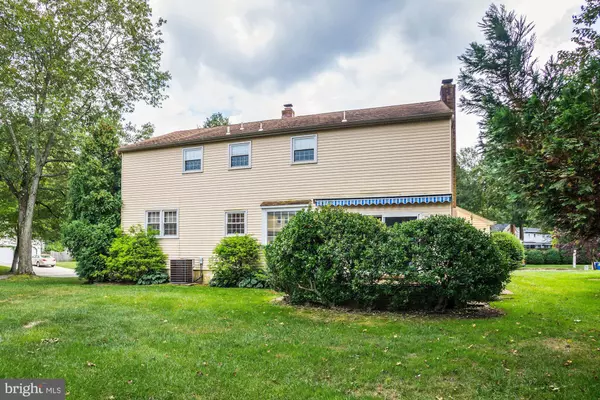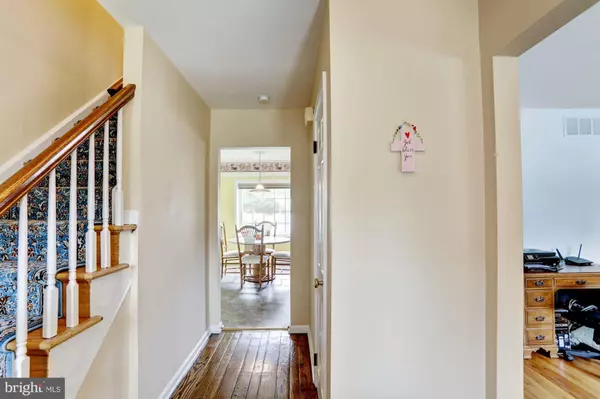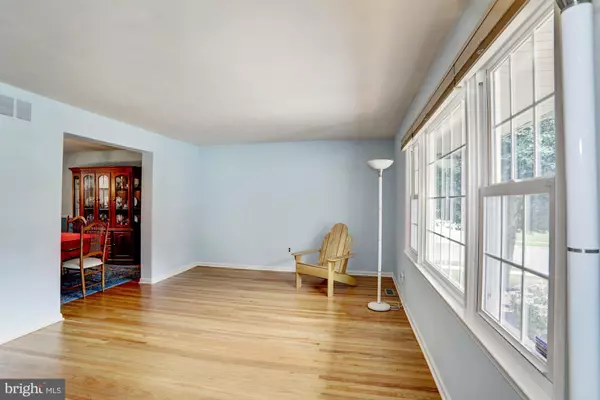$342,000
$350,000
2.3%For more information regarding the value of a property, please contact us for a free consultation.
4 Beds
3 Baths
3,642 SqFt
SOLD DATE : 10/30/2019
Key Details
Sold Price $342,000
Property Type Single Family Home
Sub Type Detached
Listing Status Sold
Purchase Type For Sale
Square Footage 3,642 sqft
Price per Sqft $93
Subdivision Mill Run
MLS Listing ID NJBL356290
Sold Date 10/30/19
Style Colonial
Bedrooms 4
Full Baths 2
Half Baths 1
HOA Y/N N
Abv Grd Liv Area 2,442
Originating Board BRIGHT
Year Built 1970
Annual Tax Amount $8,252
Tax Year 2019
Lot Dimensions 93.00 x 130.00
Property Description
Come see this wonderful family home! Pride of ownership shines here! This is a large Stockbridge model with a newer roof and all newer replaced vinyl windows and whole outside siding has been painted and Hvac has just been serviced and is in good working condition and hot water heater has been replaced. . Outside features include a lovley front porch for your relaxation and newer concrete driveway which holds lots of cars and newer porch posts and replaced vinyl garage doors with opener plus a retractable awning out back and a nice shed for storage., You enter into the foyer with newer hardwood floors and to the right is the huge living room with the original hardwood floors that flow into the large dining room and all original hardwood floors throughout the home were all sanded and refinished in 2012. The whole inside has been painted with neutral colors and there is no wallpaper! The kitchen boasts a newer floor with updated stove top, refrigerator and wall oven and there is a large bay window for view of the lovely back yard. Step down into the also very large family room with full brick wall which encompasses the fireplace Great for warming the home on those chilly winter nights and sliding glass door to your back yard! The laundry and powder room floors have been replaced and the laundry room leads to the over sized garage which comfortably fits two cars with still some room for storage. The full basement has just been painted and is very clean and ready for your pool table or ping pong, etc. Back to the first floor there is a very nice custom carpet runner up the wood staircase and it flows to the upstairs hall way. So much better for walking on when you are barefoot. The master bath was gutted in 2004 so it is not the original. Newer TOTO toilets. The master bath shower and the main bath tub were replaced in 2011.There are 4 large bedrooms and two full baths on the second floor and master has a large walk in closet. there is an alarm system should new owner choose to have it hooked up. Seller is downsizing and this warm and inviting home is ready for its next family! Close to all highways and the Moorestown Mall and close proximity to Philadelphia. Make you appointment today and bring us an offer! You won't be disappointed! ON SUPRA-FRONT DOOR!
Location
State NJ
County Burlington
Area Mount Laurel Twp (20324)
Zoning RESIDENTIAL
Direction Southeast
Rooms
Basement Drainage System, Unfinished, Sump Pump, Daylight, Partial, Interior Access, Full, Windows
Main Level Bedrooms 4
Interior
Interior Features Attic, Carpet, Ceiling Fan(s), Family Room Off Kitchen, Floor Plan - Open, Formal/Separate Dining Room, Kitchen - Eat-In, Kitchen - Table Space, Primary Bath(s), Pantry, Attic/House Fan, Stall Shower, Walk-in Closet(s), Chair Railings, Tub Shower, Window Treatments, Wood Floors
Hot Water Natural Gas
Heating Forced Air
Cooling Central A/C
Flooring Carpet, Hardwood, Vinyl, Wood
Fireplaces Number 1
Fireplaces Type Brick, Screen, Wood, Fireplace - Glass Doors, Equipment, Flue for Stove
Equipment Cooktop, Dishwasher, Disposal, Exhaust Fan, Microwave, Oven - Wall, Oven/Range - Electric, Range Hood, Refrigerator, Water Heater
Fireplace Y
Window Features Bay/Bow,Double Hung,Energy Efficient,Low-E,Replacement,Screens
Appliance Cooktop, Dishwasher, Disposal, Exhaust Fan, Microwave, Oven - Wall, Oven/Range - Electric, Range Hood, Refrigerator, Water Heater
Heat Source Natural Gas
Laundry Main Floor
Exterior
Exterior Feature Brick, Patio(s)
Parking Features Garage - Side Entry, Garage Door Opener, Inside Access, Built In, Covered Parking
Garage Spaces 6.0
Utilities Available Cable TV, Electric Available, Natural Gas Available, Phone, Sewer Available, Water Available
Water Access N
View Garden/Lawn, Street
Roof Type Architectural Shingle
Accessibility 2+ Access Exits, Level Entry - Main
Porch Brick, Patio(s)
Attached Garage 2
Total Parking Spaces 6
Garage Y
Building
Lot Description Corner
Story 2
Sewer Public Sewer
Water Public
Architectural Style Colonial
Level or Stories 2
Additional Building Above Grade, Below Grade
New Construction N
Schools
Elementary Schools Parkway E.S.
Middle Schools Hartford
High Schools Lenape H.S.
School District Lenape Regional High
Others
Pets Allowed Y
Senior Community No
Tax ID 24-01006 03-00051
Ownership Fee Simple
SqFt Source Assessor
Security Features Carbon Monoxide Detector(s),Smoke Detector
Acceptable Financing Cash, Conventional, FHA, VA
Horse Property N
Listing Terms Cash, Conventional, FHA, VA
Financing Cash,Conventional,FHA,VA
Special Listing Condition Standard
Pets Allowed No Pet Restrictions
Read Less Info
Want to know what your home might be worth? Contact us for a FREE valuation!

Our team is ready to help you sell your home for the highest possible price ASAP

Bought with James P Falvey • Keller Williams Realty - Cherry Hill
"My job is to find and attract mastery-based agents to the office, protect the culture, and make sure everyone is happy! "
GET MORE INFORMATION

