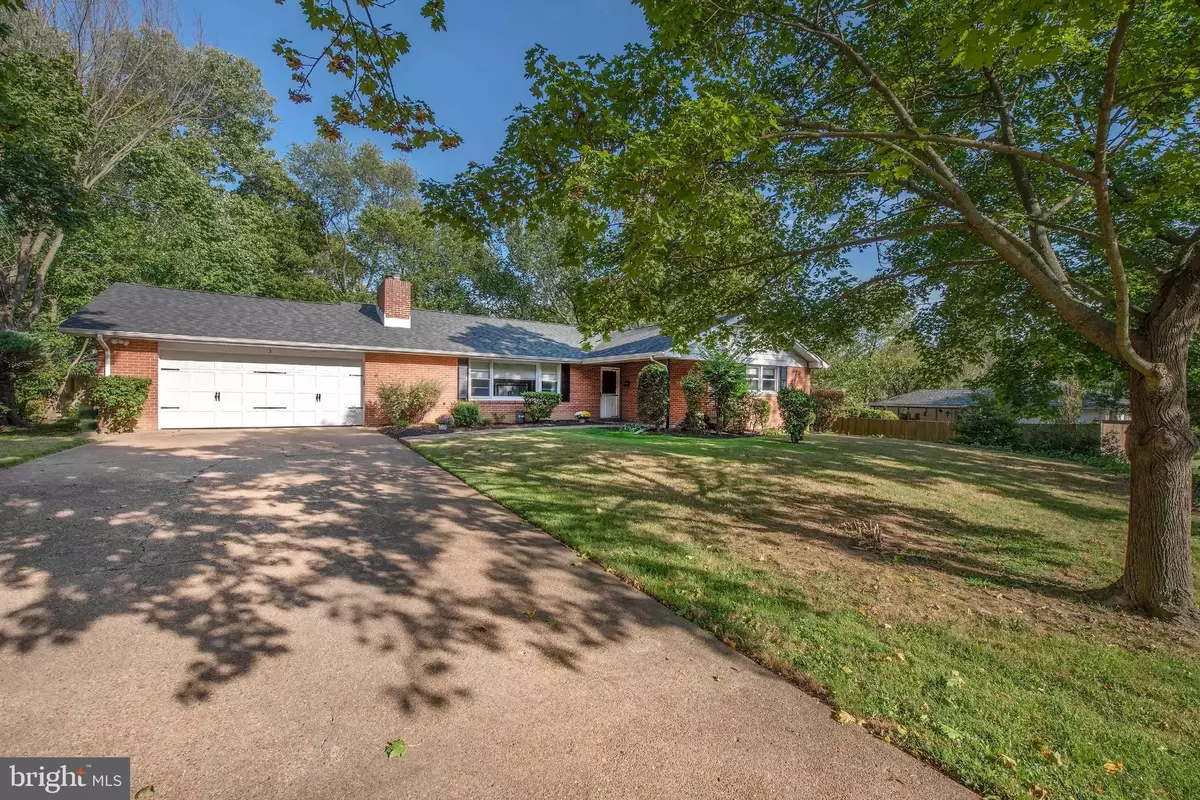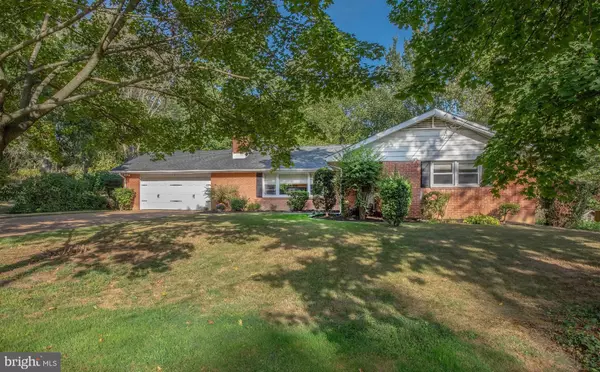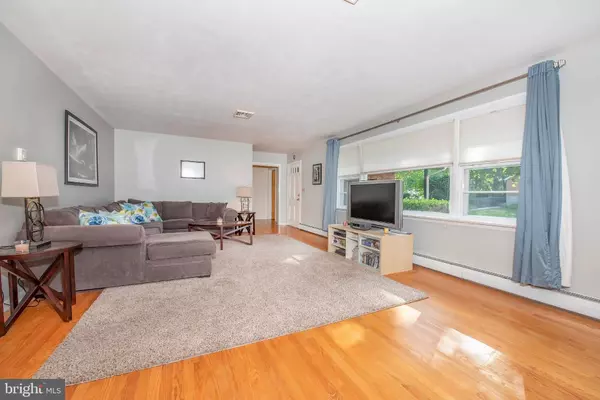$315,000
$315,000
For more information regarding the value of a property, please contact us for a free consultation.
3 Beds
2 Baths
1,975 SqFt
SOLD DATE : 11/05/2019
Key Details
Sold Price $315,000
Property Type Single Family Home
Sub Type Detached
Listing Status Sold
Purchase Type For Sale
Square Footage 1,975 sqft
Price per Sqft $159
Subdivision Welshire
MLS Listing ID DENC487584
Sold Date 11/05/19
Style Ranch/Rambler
Bedrooms 3
Full Baths 2
HOA Y/N N
Abv Grd Liv Area 1,975
Originating Board BRIGHT
Year Built 1963
Annual Tax Amount $3,395
Tax Year 2019
Lot Size 0.420 Acres
Acres 0.42
Lot Dimensions 100.00 x 181.70
Property Description
Charming, rambling ranch located on a quiet, private street in sought after location! This spacious 3 bdr 2 ba home has been nicely maintained and has much to offer. Great curb appeal with a 2 car wide driveway and a 2 car garage. Floor plan is open and inviting with hardwood floors throughout. Spacious living room with a wall of windows features a wood burning fireplace surrounded by decorative built ins. Dining room sliders open to a charming screened patio w tongue and groove ceiling and fan overlooking a lot of .42 acres that is flat and private with mature trees. Kitchen (eat in) and baths have had some updates, have been well preserved and are totally retro. All bedrooms and closets are ample in size. Newer roof and windows. Laundry is 7 x 12 on 1st floor. Basement is dry and freshly painted. Convenient to I95, I495, 202, and all major attractions, dining and shopping.
Location
State DE
County New Castle
Area Brandywine (30901)
Zoning NC10
Rooms
Other Rooms Living Room, Dining Room, Primary Bedroom, Bedroom 2, Bedroom 3, Kitchen
Basement Full
Main Level Bedrooms 3
Interior
Interior Features Floor Plan - Open, Built-Ins, Ceiling Fan(s), Attic, Entry Level Bedroom, Kitchen - Eat-In, Primary Bath(s), Stall Shower, Tub Shower, Window Treatments, Attic/House Fan
Hot Water Natural Gas
Heating Baseboard - Hot Water
Cooling Central A/C
Flooring Hardwood, Ceramic Tile
Fireplaces Number 1
Equipment Cooktop, Oven - Wall, Refrigerator, Icemaker, Washer
Fireplace Y
Window Features Storm
Appliance Cooktop, Oven - Wall, Refrigerator, Icemaker, Washer
Heat Source Natural Gas
Laundry Main Floor
Exterior
Exterior Feature Porch(es), Screened
Parking Features Garage - Front Entry, Garage Door Opener
Garage Spaces 6.0
Fence Wood
Water Access N
Roof Type Shingle
Accessibility None
Porch Porch(es), Screened
Attached Garage 2
Total Parking Spaces 6
Garage Y
Building
Lot Description Front Yard, Landscaping, Level, Rear Yard, SideYard(s)
Story 1
Sewer Public Sewer
Water Public
Architectural Style Ranch/Rambler
Level or Stories 1
Additional Building Above Grade, Below Grade
Structure Type Plaster Walls
New Construction N
Schools
Elementary Schools Carrcroft
Middle Schools Springer
High Schools Mount Pleasant
School District Brandywine
Others
Senior Community No
Tax ID 06-103.00-098
Ownership Fee Simple
SqFt Source Assessor
Security Features Carbon Monoxide Detector(s),Smoke Detector
Special Listing Condition Standard
Read Less Info
Want to know what your home might be worth? Contact us for a FREE valuation!

Our team is ready to help you sell your home for the highest possible price ASAP

Bought with Michael C Dunning • Patterson-Schwartz-Hockessin
GET MORE INFORMATION
Agent | License ID: 0225193218 - VA, 5003479 - MD
+1(703) 298-7037 | jason@jasonandbonnie.com






