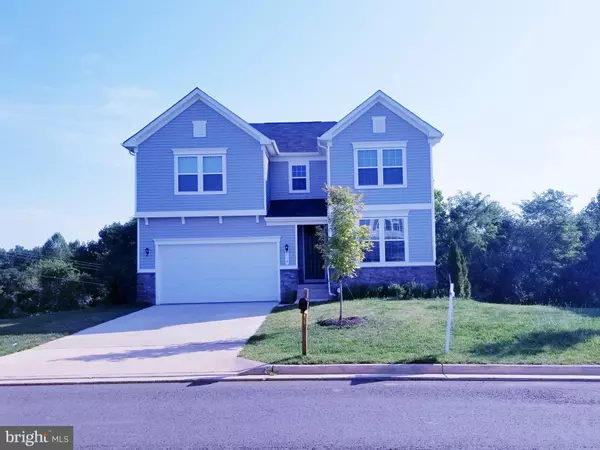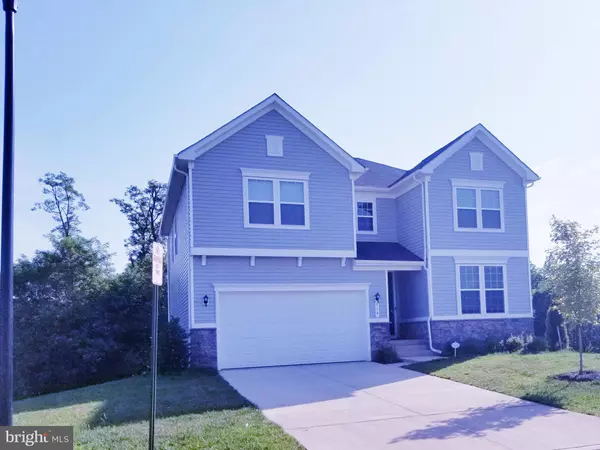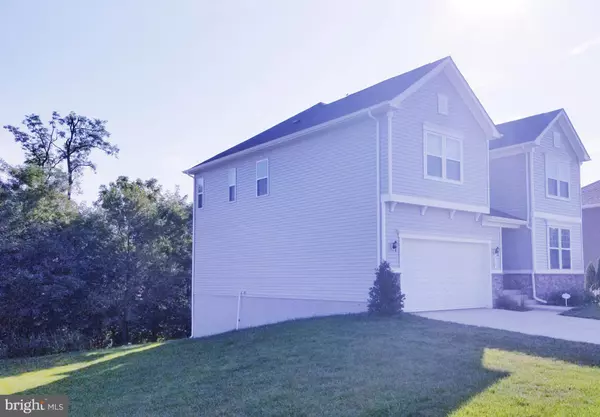$395,000
$398,900
1.0%For more information regarding the value of a property, please contact us for a free consultation.
4 Beds
3 Baths
2,889 SqFt
SOLD DATE : 10/23/2019
Key Details
Sold Price $395,000
Property Type Single Family Home
Sub Type Detached
Listing Status Sold
Purchase Type For Sale
Square Footage 2,889 sqft
Price per Sqft $136
Subdivision Mountain Brook Estates
MLS Listing ID VACU138656
Sold Date 10/23/19
Style Colonial
Bedrooms 4
Full Baths 2
Half Baths 1
HOA Fees $26/qua
HOA Y/N Y
Abv Grd Liv Area 2,889
Originating Board BRIGHT
Year Built 2018
Annual Tax Amount $409
Tax Year 2017
Lot Size 0.464 Acres
Acres 0.46
Property Description
Practically Brand-New Colonial in a SOLD-OUT community with thousands of dollars in upgrades is a MUST SEE! This four-bedroom, 2.5 bath has an entry way featuring natural lighting and wood flooring. The main floor offers a private study/office with French doors, an open floor plan leading into a spacious great room and an impressive gourmet kitchen, which includes efficiency stainless steel appliance package with double wall ovens and side by side refrigerator, chic white cabinetry and granite counter-tops. Also added is an extra-large island with seating and stunning light fixtures. The mud room, which contains custom-made bench seating and hooks, connects to the 2-car garage. Upgraded carpet stairway leads to the master suite, featuring an attached swanky bath with dual sinks, linen closet and oversize shower. Upstairs also includes a laundry room and three extra bedrooms, one with a walk-in closet. The lower level provides storage, rough-in for future bath, space for an additional bedroom, storage and a walk out to one of the largest lots in the community. Located near numerous restaurants, downtown events/activities and shopping with an easy access commute to Route 29 and Route 3.
Location
State VA
County Culpeper
Zoning R1
Rooms
Other Rooms Primary Bedroom, Bedroom 2, Bedroom 3, Kitchen, Family Room, Basement, Foyer, Breakfast Room, Bedroom 1, Laundry, Mud Room, Office, Efficiency (Additional), Bathroom 1, Primary Bathroom, Half Bath
Basement Connecting Stairway, Full, Outside Entrance, Poured Concrete, Rough Bath Plumb, Walkout Level, Unfinished
Interior
Interior Features Attic, Breakfast Area, Butlers Pantry, Carpet, Central Vacuum, Combination Dining/Living, Combination Kitchen/Dining, Combination Kitchen/Living, Dining Area, Floor Plan - Open, Kitchen - Eat-In, Kitchen - Gourmet, Primary Bath(s), Pantry, Recessed Lighting, Store/Office, Upgraded Countertops, Walk-in Closet(s), Window Treatments, Wood Floors
Heating Forced Air
Cooling Central A/C
Flooring Carpet, Wood
Equipment Built-In Microwave, Central Vacuum, Cooktop, Dishwasher, Icemaker, Oven - Double, Oven - Wall, Refrigerator
Appliance Built-In Microwave, Central Vacuum, Cooktop, Dishwasher, Icemaker, Oven - Double, Oven - Wall, Refrigerator
Heat Source Natural Gas
Exterior
Parking Features Garage - Front Entry, Built In, Garage Door Opener
Garage Spaces 2.0
Water Access N
Roof Type Composite,Shingle
Accessibility None
Attached Garage 2
Total Parking Spaces 2
Garage Y
Building
Story 3+
Sewer No Sewer System
Water None
Architectural Style Colonial
Level or Stories 3+
Additional Building Above Grade, Below Grade
Structure Type Dry Wall
New Construction N
Schools
School District Culpeper County Public Schools
Others
Senior Community No
Tax ID 41-O-1-1-28
Ownership Fee Simple
SqFt Source Estimated
Security Features Security System
Special Listing Condition Standard
Read Less Info
Want to know what your home might be worth? Contact us for a FREE valuation!

Our team is ready to help you sell your home for the highest possible price ASAP

Bought with Candice R Southard • RE/MAX Crossroads
GET MORE INFORMATION
Agent | License ID: 0225193218 - VA, 5003479 - MD
+1(703) 298-7037 | jason@jasonandbonnie.com






