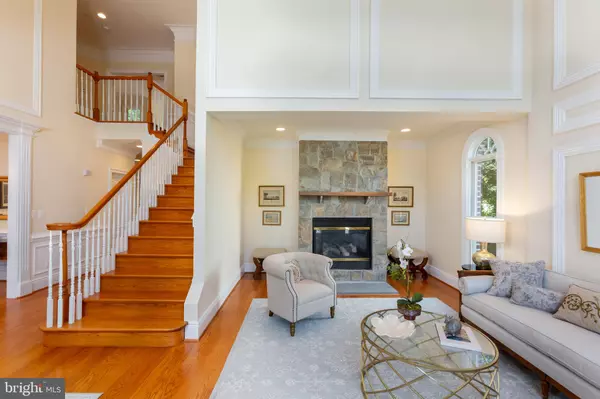$1,360,000
$1,425,000
4.6%For more information regarding the value of a property, please contact us for a free consultation.
4 Beds
6 Baths
6,422 SqFt
SOLD DATE : 11/05/2019
Key Details
Sold Price $1,360,000
Property Type Single Family Home
Sub Type Detached
Listing Status Sold
Purchase Type For Sale
Square Footage 6,422 sqft
Price per Sqft $211
Subdivision Lone Oak
MLS Listing ID MDMC675048
Sold Date 11/05/19
Style Colonial
Bedrooms 4
Full Baths 5
Half Baths 1
HOA Y/N N
Abv Grd Liv Area 4,572
Originating Board BRIGHT
Year Built 2006
Annual Tax Amount $16,880
Tax Year 2019
Lot Size 0.325 Acres
Acres 0.32
Property Description
OPEN HOUSE 9/21 IS CANCELLED!!Welcome to this classic ALL BRICK colonial, located in a most desirable neighborhood. Setting the stage for this elegant home are the stunning double doors that open into a two-story vestibule, perfect for umbrellas or package deliveries. Go through another door and you ll enter the two story living room, enhanced with wainscoting, a fieldstone fireplace, walls of windows and a separate formal dining room. For informal entertaining, the expansive family room with fireplace opens to a table space kitchen, with stainless steel appliances. This kitchen offers an abundance of counter space and a separate island, large enough to host a team of chefs. A library/office off of the family room is a perfect sunny space for working from home. On the second level, is the large, owners bedroom suite, with a tray ceiling, a sitting area and a master bath that includes a whirlpool tub, separate shower and double sinks. There are three other bedrooms, one en-suite and two joined with a jack and jill bath. The full size laundry room is also conveniently located on the second floor. The 3rd floor hosts a loft with a full bath, that includes a jetted circular tub. The lower level boasts an abundance of space with a built-in bar and a screening/gaming area, plenty of room for a pool table plus a separate bonus room, perfect for exercise equipment. Outside, the large 1/3rd acre, flat backyard is accessible from the lower level or the kitchen deck. The private and fenced backyard is perfect for play and gardening. This prime location is just blocks away from the Wildwood Shopping Center that includes Balduccis, numerous restaurants, Solidcore and fabulous stores. Grosvenor Metro is a mile away and access to 495 or 270 is easy. Everyone will enjoy being 2 blocks from Fleming Park's playground, tennis court and access to the Trolley Trail that leads to the Bethesda YMCA and into downtown Bethesda. Built in 2006, this 6000+ SF home is move-in ready.
Location
State MD
County Montgomery
Zoning R60
Direction North
Rooms
Basement Fully Finished, Outside Entrance
Interior
Interior Features Bar, Breakfast Area, Crown Moldings, Family Room Off Kitchen, Floor Plan - Traditional, Formal/Separate Dining Room, Kitchen - Eat-In, Kitchen - Table Space, Kitchen - Island, Primary Bath(s), Pantry, Recessed Lighting, Skylight(s), Soaking Tub, Store/Office, WhirlPool/HotTub, Wet/Dry Bar, Walk-in Closet(s), Wainscotting, Wood Floors
Hot Water Natural Gas
Heating Forced Air, Zoned
Cooling Central A/C, Zoned
Flooring Ceramic Tile, Hardwood
Fireplaces Number 2
Equipment Cooktop, Cooktop - Down Draft, Dishwasher, Disposal, Dryer, Oven - Double, Oven - Wall, Refrigerator, Stainless Steel Appliances, Washer
Appliance Cooktop, Cooktop - Down Draft, Dishwasher, Disposal, Dryer, Oven - Double, Oven - Wall, Refrigerator, Stainless Steel Appliances, Washer
Heat Source Natural Gas
Laundry Upper Floor
Exterior
Parking Features Garage - Front Entry, Garage Door Opener, Inside Access
Garage Spaces 2.0
Fence Partially, Privacy
Water Access N
Roof Type Asphalt
Accessibility Other
Attached Garage 2
Total Parking Spaces 2
Garage Y
Building
Story 3+
Sewer Public Sewer
Water Public
Architectural Style Colonial
Level or Stories 3+
Additional Building Above Grade, Below Grade
Structure Type 2 Story Ceilings,Tray Ceilings,9'+ Ceilings
New Construction N
Schools
Elementary Schools Ashburton
Middle Schools North Bethesda
High Schools Walter Johnson
School District Montgomery County Public Schools
Others
Senior Community No
Tax ID 160700673525
Ownership Fee Simple
SqFt Source Assessor
Security Features Security System,Smoke Detector,Sprinkler System - Indoor
Special Listing Condition Standard
Read Less Info
Want to know what your home might be worth? Contact us for a FREE valuation!

Our team is ready to help you sell your home for the highest possible price ASAP

Bought with Ron Ziegel • Long & Foster Real Estate, Inc.
"My job is to find and attract mastery-based agents to the office, protect the culture, and make sure everyone is happy! "
GET MORE INFORMATION






