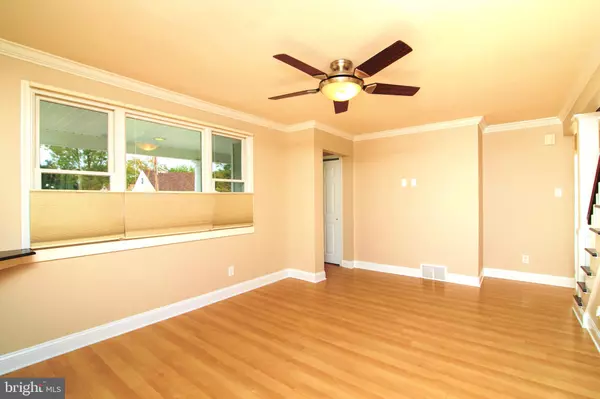$224,900
$224,900
For more information regarding the value of a property, please contact us for a free consultation.
4 Beds
3 Baths
2,030 SqFt
SOLD DATE : 10/31/2019
Key Details
Sold Price $224,900
Property Type Single Family Home
Sub Type Detached
Listing Status Sold
Purchase Type For Sale
Square Footage 2,030 sqft
Price per Sqft $110
Subdivision Runnemede Gardens
MLS Listing ID NJCD377278
Sold Date 10/31/19
Style Cape Cod
Bedrooms 4
Full Baths 2
Half Baths 1
HOA Y/N N
Abv Grd Liv Area 1,600
Originating Board BRIGHT
Year Built 1951
Annual Tax Amount $6,647
Tax Year 2019
Lot Dimensions 68.00 x 120.00
Property Description
Beautiful expanded Cape Cod- Cozy Front Porch, paver rear patio, maintenance free exterior, vinyl windows, comfortable Living Room, Dining Area, expanded Kitchen with gorgeous Cherry upgraded cabinets with granite counter tops & custom center island with Breakfast Bar, Stainless steel appliances- Brand new refrigerator, vaulted ceiling, pantry and Breakfast Area with sliders to Paver patio. Master Bedroom & 2nd Bedroom and Full Bath on main level, Upstairs 2 more bedrooms share a "Jack-n-Jill" bathroom, with Stall shower,Full Basement is Finished with wall to wall carpet, custom wet bar w/wine refrigerator & Bar refrigerator, Powder Room, Heater Room & Laundry Room (Dryer included). Basement Family Room gives you an additional 430 sq.ft of Living space- total sq. footage for house including basement = 1600 sq.ft. Freshly painted interior walls, wainscoting on main level, bar stools in bar area & stools in Kitchen island are included. Concrete walkway sidewalk & driveway were replaced recently. yard is fenced, 1 car detached garage. Truly a Special House- Nothing to do but MOVE-IN. Hurry!!!
Location
State NJ
County Camden
Area Runnemede Boro (20430)
Zoning RESIDENTIAL
Rooms
Other Rooms Living Room, Primary Bedroom, Bedroom 2, Bedroom 3, Bedroom 4, Kitchen, Family Room, Foyer, Other, Half Bath
Basement Partially Finished
Main Level Bedrooms 2
Interior
Interior Features Ceiling Fan(s), Pantry, Kitchen - Eat-In, Kitchen - Island, Floor Plan - Open, Dining Area, Combination Kitchen/Dining, Carpet, Bar
Heating Forced Air
Cooling Central A/C
Flooring Carpet, Ceramic Tile
Equipment Built-In Microwave, Built-In Range, Dishwasher, Disposal, Dryer, Refrigerator
Fireplace N
Appliance Built-In Microwave, Built-In Range, Dishwasher, Disposal, Dryer, Refrigerator
Heat Source Natural Gas
Laundry Basement
Exterior
Exterior Feature Porch(es), Patio(s)
Parking Features Garage - Front Entry
Garage Spaces 1.0
Fence Privacy, Rear
Utilities Available Cable TV, Electric Available, Natural Gas Available, Phone, Sewer Available
Water Access N
Roof Type Shingle,Pitched
Accessibility None
Porch Porch(es), Patio(s)
Total Parking Spaces 1
Garage Y
Building
Story 1.5
Foundation Block
Sewer Public Sewer
Water Public
Architectural Style Cape Cod
Level or Stories 1.5
Additional Building Above Grade, Below Grade
New Construction N
Schools
Elementary Schools Volz School
Middle Schools Volz School
High Schools Triton H.S.
School District Runnemede Public
Others
Senior Community No
Tax ID 30-00147 04-00021
Ownership Fee Simple
SqFt Source Estimated
Acceptable Financing FHA, Conventional, VA
Listing Terms FHA, Conventional, VA
Financing FHA,Conventional,VA
Special Listing Condition Standard
Read Less Info
Want to know what your home might be worth? Contact us for a FREE valuation!

Our team is ready to help you sell your home for the highest possible price ASAP

Bought with Denise Brennan • Century 21 Town & Country Realty - Mickleton
GET MORE INFORMATION
Agent | License ID: 0225193218 - VA, 5003479 - MD
+1(703) 298-7037 | jason@jasonandbonnie.com






