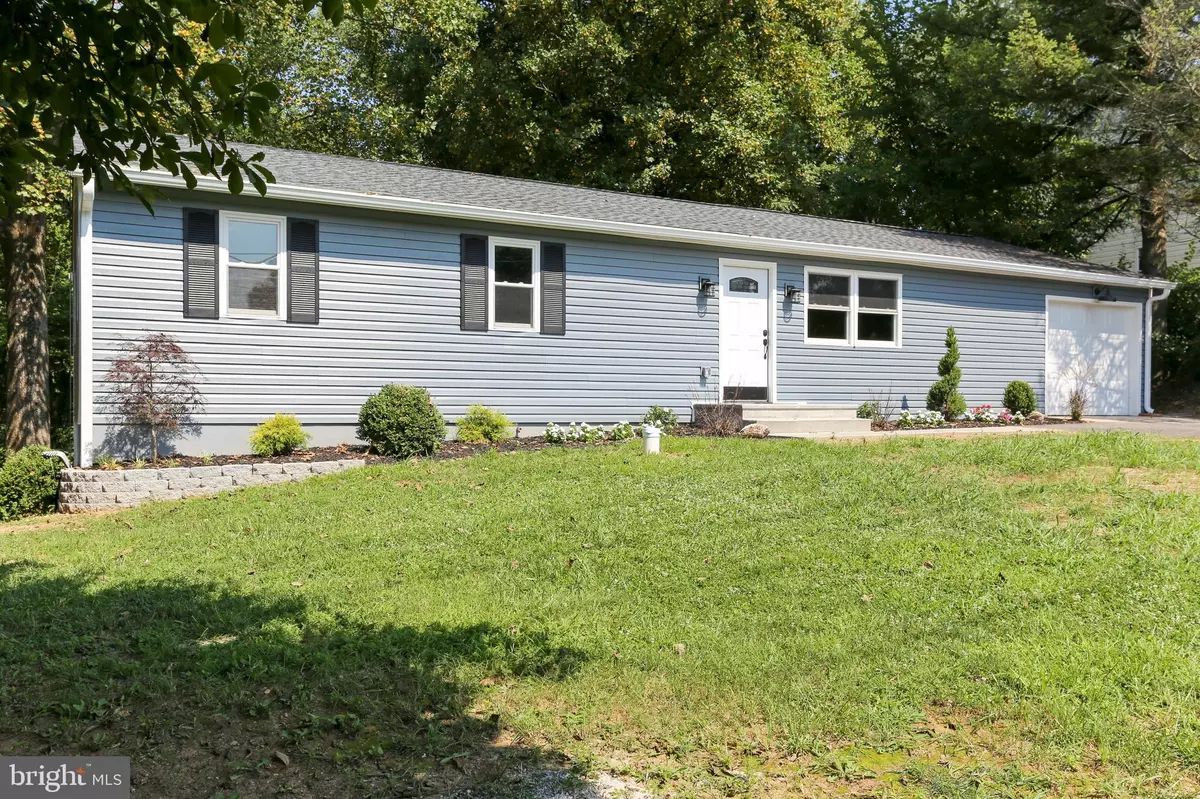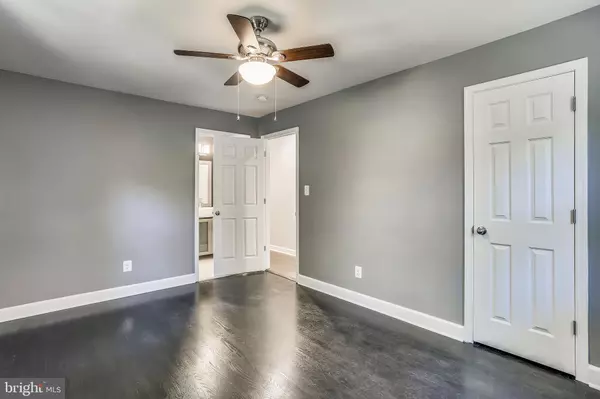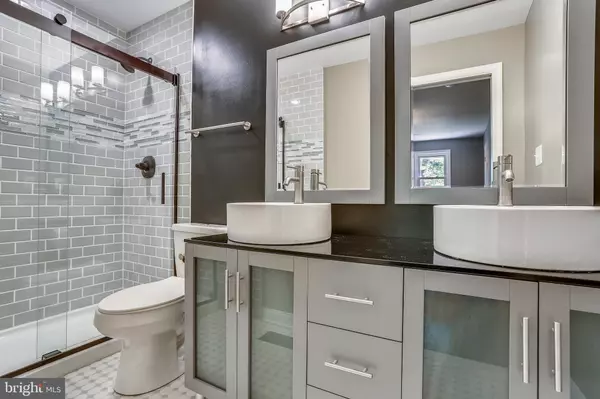$365,000
$369,400
1.2%For more information regarding the value of a property, please contact us for a free consultation.
3 Beds
3 Baths
2,350 SqFt
SOLD DATE : 11/04/2019
Key Details
Sold Price $365,000
Property Type Single Family Home
Sub Type Detached
Listing Status Sold
Purchase Type For Sale
Square Footage 2,350 sqft
Price per Sqft $155
Subdivision None Available
MLS Listing ID MDCR100055
Sold Date 11/04/19
Style Ranch/Rambler
Bedrooms 3
Full Baths 3
HOA Y/N N
Abv Grd Liv Area 1,120
Originating Board BRIGHT
Year Built 1968
Annual Tax Amount $2,423
Tax Year 2018
Lot Size 0.459 Acres
Acres 0.46
Property Description
/22OPEN HOUSE Sat. 9/21 10AM-3PM AND Sun. It's Fall! Time to FALL in love with this newly listed & Beautifully Updated 3 BR, 3 BA Open Concept Single Family Home. All New Hardwood Floors through-out the First Floor, New Lighting, New Plumbing, New HVAC, New Siding, Windows, Doors, Roof & So Much More! Kitchen w/New Cabinets, SS Appliances, Quartz Countertops & Ceramic Tile Backsplash. Spacious & Bright Living Room with wood beam opens into the Kitchen & Dining Room. MBR Suite w/Ceiling Fan, WIC & Custom MBath with Custom double sinks & Tile. 2 Secondary BRs w/Ceiling Fans. Brand New Hall Bathroom with Custom Ceramic Tile & Acrylic Sink with Tile Backsplash. Fully Finished Lower Level includes "Life Proof, Water Proof" - "Wood Like" Flooring through-out, Family Room, New Full Bathroom, Laundry Room with Granite Counter Top and Cabinets, Bonus Rec. Room and Office/Den. New Deck overlooks the back yard and trees. This home has been completely renovated inside and out and is Move-In Ready for your family! Aprx 2350 SF of finished living area! SFH for town house price! Easy access to Rt 70, 27, 144, and other commuter routes!
Location
State MD
County Carroll
Zoning RESIDENTIAL
Rooms
Other Rooms Living Room, Dining Room, Primary Bedroom, Bedroom 2, Bedroom 3, Kitchen, Family Room, Den, Laundry, Bathroom 3, Bonus Room, Primary Bathroom, Full Bath
Basement Other, Connecting Stairway, Daylight, Partial, Fully Finished, Full, Heated, Improved, Interior Access, Outside Entrance, Side Entrance, Walkout Level, Windows, Workshop
Main Level Bedrooms 3
Interior
Hot Water Electric
Heating Heat Pump(s)
Cooling Central A/C
Equipment Built-In Microwave, Dryer, Washer, Dishwasher, Exhaust Fan, Disposal, Refrigerator, Icemaker, Stove
Appliance Built-In Microwave, Dryer, Washer, Dishwasher, Exhaust Fan, Disposal, Refrigerator, Icemaker, Stove
Heat Source Electric
Exterior
Parking Features Garage - Front Entry
Garage Spaces 1.0
Water Access N
Accessibility None
Attached Garage 1
Total Parking Spaces 1
Garage Y
Building
Story 2
Foundation Slab
Sewer Community Septic Tank, Private Septic Tank
Water Well
Architectural Style Ranch/Rambler
Level or Stories 2
Additional Building Above Grade, Below Grade
New Construction N
Schools
Elementary Schools Parr'S Ridge
Middle Schools Mt. Airy
High Schools South Carroll
School District Carroll County Public Schools
Others
Senior Community No
Tax ID 0713000034
Ownership Fee Simple
SqFt Source Assessor
Special Listing Condition Standard
Read Less Info
Want to know what your home might be worth? Contact us for a FREE valuation!

Our team is ready to help you sell your home for the highest possible price ASAP

Bought with Lenita G Posin • HomeSmart
GET MORE INFORMATION
Agent | License ID: 0225193218 - VA, 5003479 - MD
+1(703) 298-7037 | jason@jasonandbonnie.com






