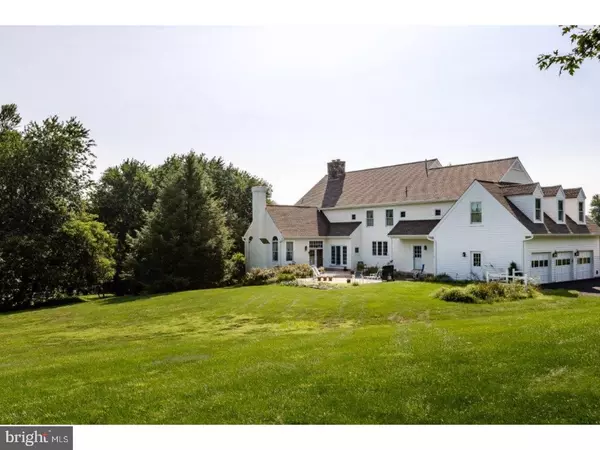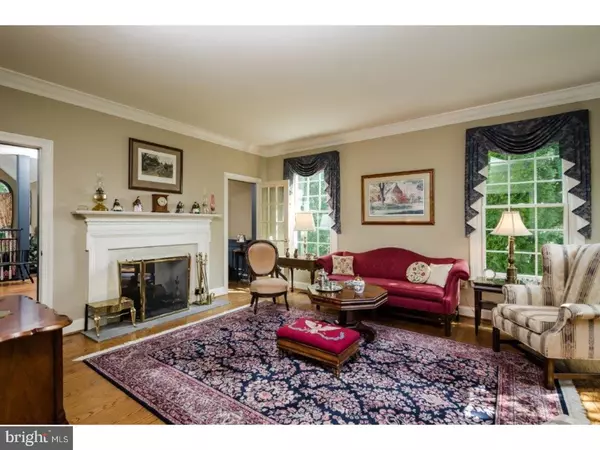$750,000
$750,000
For more information regarding the value of a property, please contact us for a free consultation.
4 Beds
5 Baths
4,740 SqFt
SOLD DATE : 10/28/2019
Key Details
Sold Price $750,000
Property Type Single Family Home
Sub Type Detached
Listing Status Sold
Purchase Type For Sale
Square Footage 4,740 sqft
Price per Sqft $158
Subdivision Thornbury
MLS Listing ID PACT487440
Sold Date 10/28/19
Style Traditional
Bedrooms 4
Full Baths 3
Half Baths 2
HOA Y/N N
Abv Grd Liv Area 4,740
Originating Board BRIGHT
Year Built 1993
Annual Tax Amount $2,019
Tax Year 7598
Lot Size 1.900 Acres
Acres 1.9
Property Description
A very rare find with spectacular curb appeal, this custom stone manor home built in 1992 is set back on 1.9 acres of private, lush manicured grounds. Designer Ann Capron and the homeowner have paid tribute to an era gone by with the use of traditional custom details while keeping the layout open and modern to accommodate today's life style. Throughout the home you will find exquisite crown molding and detailed wood work, 11" deep window sills, custom solid wood cabinetry and built-ins, wide plank floors , back stair case, several two sided masonry fireplaces with gas inserts and a huge fieldstone floor to ceiling fireplace in the family room. Not only is this home a gem in quality and aesthetics, it has all new HVAC, roof, 5"gutters and down spouts, new Pella replacement windows and doors, radon remediation, paint inside and out, and resurfaced drive, all completed within the last two years! Enter the home through the two story entrance hall with grand stair and large brass chandelier . To the left of the entrance is the formal dining room with crown molding, wainscoting and large 3/4 windows lending views to the front gardens. Across the hall is a bright and airy living room with multiple windows and there is a two sided see-through fire place flanked by glass French doors. The French doors lead to the inviting pub room that overlooks a vaulted family room appointed with multiple large windows and fireplace. Adjacent to the great room is the custom cherry kitchen with eat-in area. The large back deck and flagstone patio can be accessed from both the kitchen and family room where you can enjoy breath taking evening sunsets. Beyond the kitchen is the mudroom with back stairs and entrance to a 1/2 bath, laundry room and 3 car garage. The second story has a master suite with an enormous walk-in closet and two sided gas fireplace placed between the bedroom and master bath. There are 3 additional bedrooms all with their own walk-in closets, hall bath and the 4th oversized bedroom is a second en suite, perfect for nanny quarters or an in-law suite. Located in coveted Deer Pointe, this home is conveniently located to shopping and dining in West Chester and is within minutes to all major arteries, hospitals and businesses.
Location
State PA
County Chester
Area Thornbury Twp (10366)
Zoning RESIDENTIAL
Direction South
Rooms
Other Rooms Living Room, Dining Room, Primary Bedroom, Bedroom 2, Bedroom 3, Kitchen, Family Room, Bedroom 1, Laundry
Basement Full
Interior
Interior Features Primary Bath(s), Butlers Pantry, Kitchen - Eat-In, Breakfast Area
Hot Water Propane
Heating Forced Air
Cooling Central A/C
Flooring Wood, Fully Carpeted
Fireplaces Type Stone, Gas/Propane
Equipment Cooktop, Oven - Wall, Oven - Double, Oven - Self Cleaning, Dishwasher, Disposal, Trash Compactor, Built-In Microwave
Fireplace Y
Appliance Cooktop, Oven - Wall, Oven - Double, Oven - Self Cleaning, Dishwasher, Disposal, Trash Compactor, Built-In Microwave
Heat Source Propane - Leased
Laundry Main Floor
Exterior
Exterior Feature Deck(s), Patio(s)
Parking Features Built In, Garage Door Opener, Garage - Side Entry
Garage Spaces 6.0
Water Access N
Roof Type Pitched,Shingle
Accessibility None, 32\"+ wide Doors, 48\"+ Halls, >84\" Garage Door
Porch Deck(s), Patio(s)
Attached Garage 3
Total Parking Spaces 6
Garage Y
Building
Lot Description Corner
Story 2
Foundation Concrete Perimeter
Sewer On Site Septic
Water Public
Architectural Style Traditional
Level or Stories 2
Additional Building Above Grade
Structure Type High
New Construction N
Schools
Elementary Schools Westtown-Thornbury
Middle Schools Stetson
High Schools West Chester Bayard Rustin
School District West Chester Area
Others
Senior Community No
Tax ID 66-02 -0001.2000
Ownership Fee Simple
SqFt Source Assessor
Acceptable Financing Conventional
Horse Property N
Listing Terms Conventional
Financing Conventional
Special Listing Condition Standard
Read Less Info
Want to know what your home might be worth? Contact us for a FREE valuation!

Our team is ready to help you sell your home for the highest possible price ASAP

Bought with Jill F Barbera • Keller Williams Real Estate-Blue Bell
GET MORE INFORMATION
Agent | License ID: 0225193218 - VA, 5003479 - MD
+1(703) 298-7037 | jason@jasonandbonnie.com






