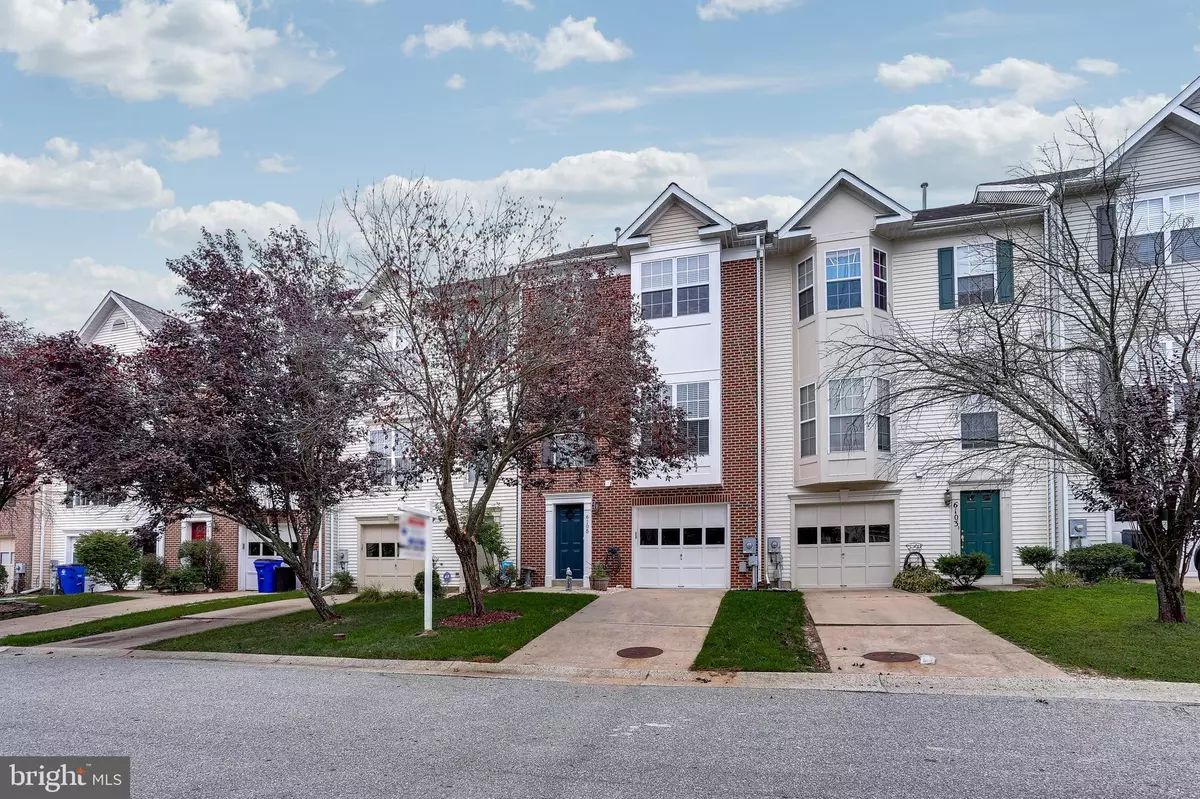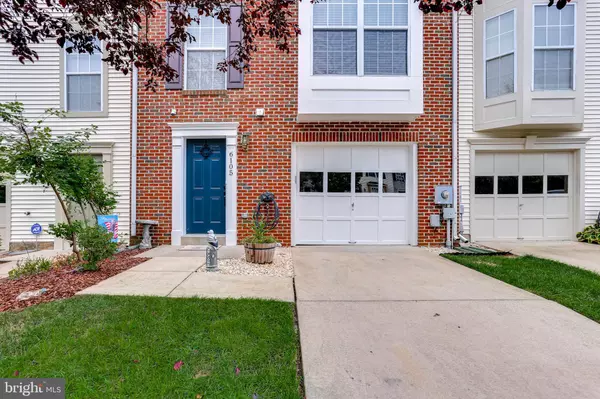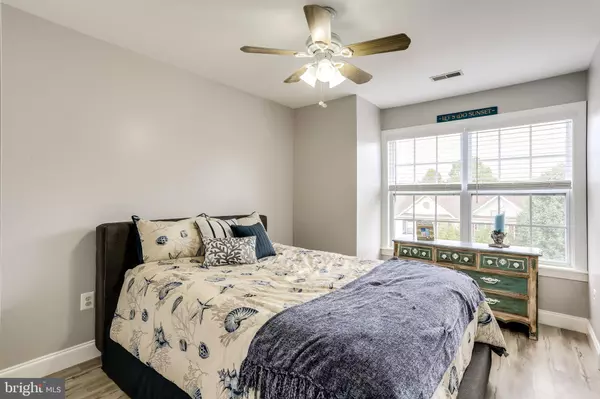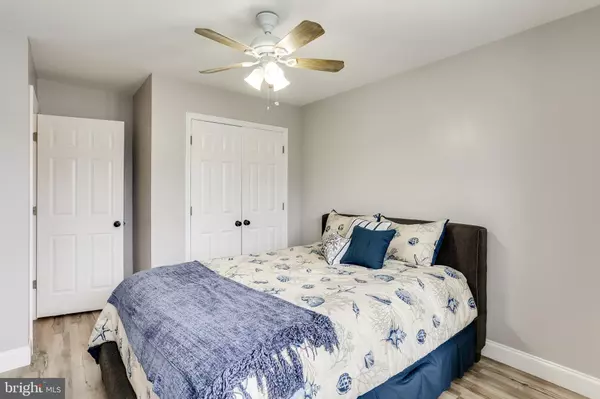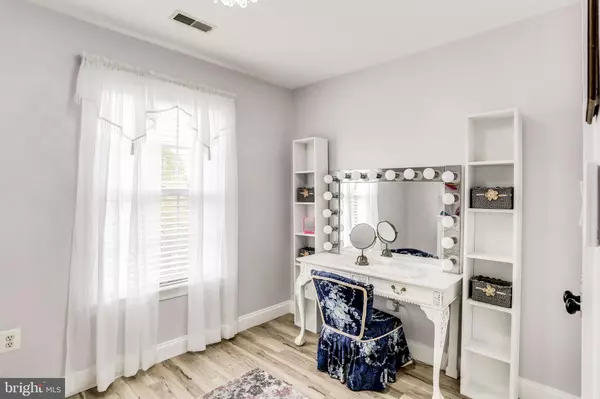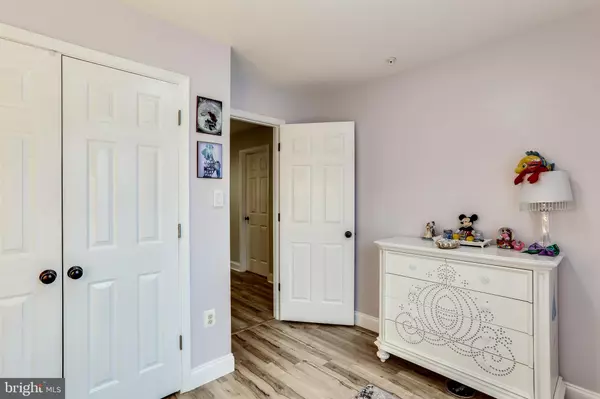$304,000
$304,900
0.3%For more information regarding the value of a property, please contact us for a free consultation.
3 Beds
4 Baths
1,960 SqFt
SOLD DATE : 10/29/2019
Key Details
Sold Price $304,000
Property Type Townhouse
Sub Type Interior Row/Townhouse
Listing Status Sold
Purchase Type For Sale
Square Footage 1,960 sqft
Price per Sqft $155
Subdivision Spring Ridge
MLS Listing ID MDFR252716
Sold Date 10/29/19
Style Traditional
Bedrooms 3
Full Baths 2
Half Baths 2
HOA Fees $92/mo
HOA Y/N Y
Abv Grd Liv Area 1,960
Originating Board BRIGHT
Year Built 1997
Annual Tax Amount $2,946
Tax Year 2018
Lot Size 1,870 Sqft
Acres 0.04
Property Description
You will think you just bought a new home! The Seller s hobby has been fixing up this home and now it can be yours. Almost everything has been replaced. Mostly new gray wood Luxury Vinyl floors on all three levels. The Kitchen boasts of beautiful granite countertops, Stainless Steel Appliances and the new floor. The remodeled baths including a new deeper insulated soaking tub, new lighting fixtures, even all the door handles are new with a antique bronze color. A new sliding glass door off the dining area takes you to a wonderful backyard. Newly power washed wood landing and stairs lead you to a paver patio featuring a brick fire pit and backing to a community area. The garage has shelves for storage, an epoxy coated floor and a garage door opener that handily operates by your phone where you can see if it is open or closed and operate it. The roof was replaced a year ago with 50 year architectural shingles. Most things are new but there is still a one year warranty included! The schools are adored and Spring Ridge is a top neighborhood in Frederick county Open house both Saturday and Sunday 9/14 & 9/15.
Location
State MD
County Frederick
Zoning PUD
Direction North
Rooms
Other Rooms Living Room, Dining Room, Primary Bedroom, Bedroom 2, Bedroom 3, Kitchen, Family Room, Bathroom 2, Primary Bathroom
Interior
Interior Features Attic, Ceiling Fan(s), Combination Kitchen/Dining, Crown Moldings, Floor Plan - Open, Floor Plan - Traditional, Pantry, Soaking Tub, Upgraded Countertops
Hot Water Natural Gas
Heating Forced Air
Cooling Central A/C
Flooring Ceramic Tile, Hardwood, Vinyl, Carpet
Equipment Built-In Microwave, Dishwasher, Disposal, Dryer - Front Loading, Energy Efficient Appliances, Exhaust Fan, Icemaker, Oven - Self Cleaning, Oven/Range - Electric, Refrigerator, Stainless Steel Appliances, Washer, Water Heater
Fireplace N
Window Features Double Hung,Double Pane,Triple Pane,Screens,Energy Efficient,Insulated,Low-E,Vinyl Clad
Appliance Built-In Microwave, Dishwasher, Disposal, Dryer - Front Loading, Energy Efficient Appliances, Exhaust Fan, Icemaker, Oven - Self Cleaning, Oven/Range - Electric, Refrigerator, Stainless Steel Appliances, Washer, Water Heater
Heat Source Natural Gas
Exterior
Parking Features Garage - Front Entry
Garage Spaces 1.0
Utilities Available Natural Gas Available, Phone Available
Amenities Available Basketball Courts, Club House, Common Grounds, Jog/Walk Path, Picnic Area, Pool - Outdoor, Swimming Pool, Tennis Courts, Tot Lots/Playground, Soccer Field
Water Access N
Roof Type Architectural Shingle,Asphalt
Accessibility None
Attached Garage 1
Total Parking Spaces 1
Garage Y
Building
Lot Description Level
Story 3+
Foundation Slab
Sewer Public Sewer
Water Public
Architectural Style Traditional
Level or Stories 3+
Additional Building Above Grade, Below Grade
Structure Type Dry Wall
New Construction N
Schools
Elementary Schools Spring Ridge
Middle Schools Governor Thomas Johnson
High Schools Oakdale
School District Frederick County Public Schools
Others
Pets Allowed Y
HOA Fee Include Management,Pool(s)
Senior Community No
Tax ID 1109292519
Ownership Fee Simple
SqFt Source Assessor
Horse Property N
Special Listing Condition Standard
Pets Allowed Dogs OK, Cats OK
Read Less Info
Want to know what your home might be worth? Contact us for a FREE valuation!

Our team is ready to help you sell your home for the highest possible price ASAP

Bought with Maria Pantzinis • Maryland Realty, LLC.
GET MORE INFORMATION
Agent | License ID: 0225193218 - VA, 5003479 - MD
+1(703) 298-7037 | jason@jasonandbonnie.com

