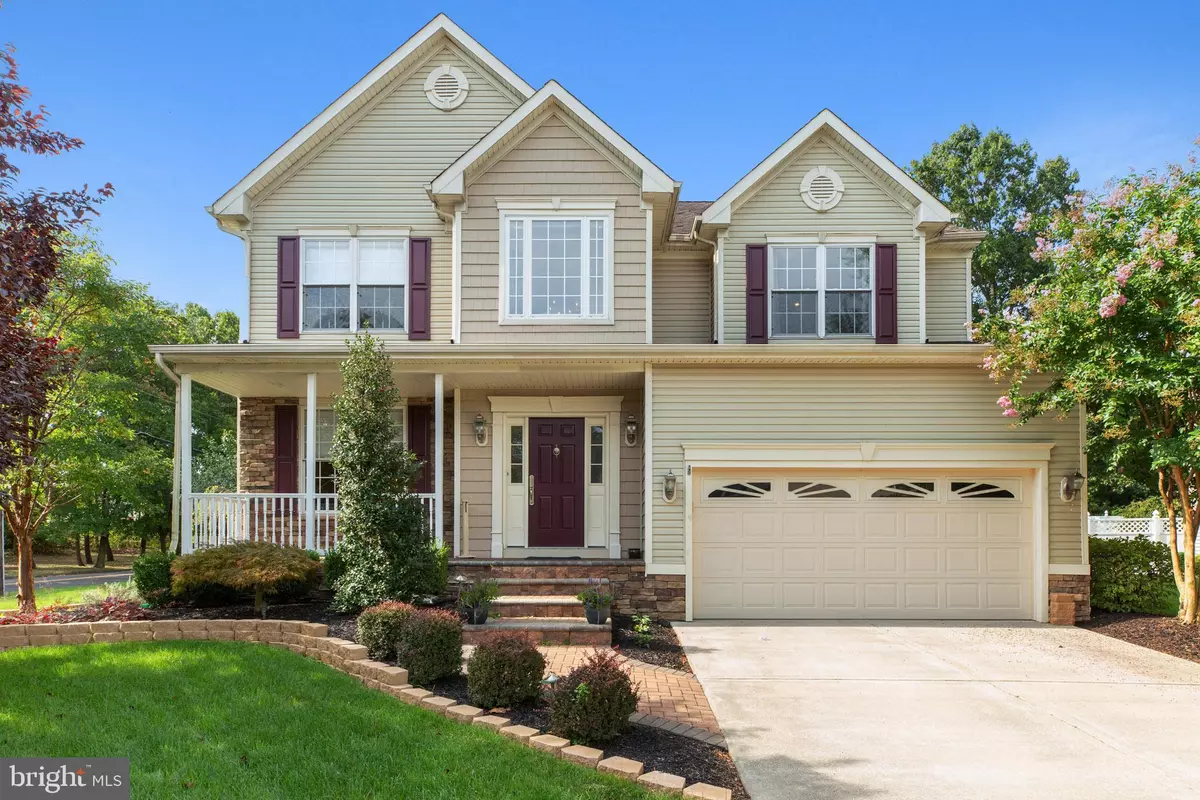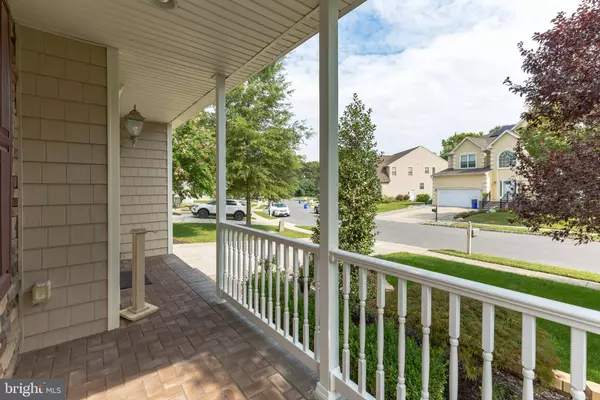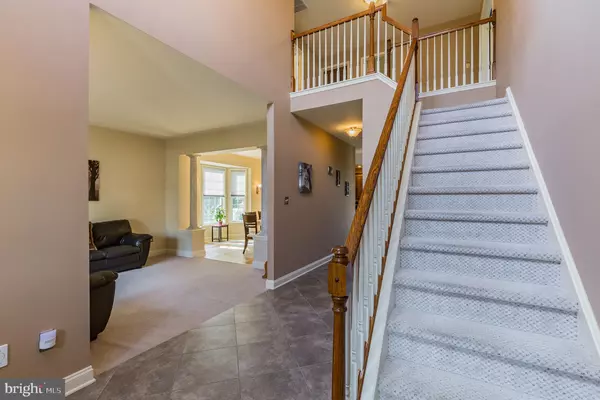$340,000
$350,000
2.9%For more information regarding the value of a property, please contact us for a free consultation.
4 Beds
3 Baths
2,978 SqFt
SOLD DATE : 11/01/2019
Key Details
Sold Price $340,000
Property Type Single Family Home
Sub Type Detached
Listing Status Sold
Purchase Type For Sale
Square Footage 2,978 sqft
Price per Sqft $114
Subdivision Hidden Ponds
MLS Listing ID NJCD376084
Sold Date 11/01/19
Style Contemporary,Traditional
Bedrooms 4
Full Baths 2
Half Baths 1
HOA Y/N N
Abv Grd Liv Area 2,978
Originating Board BRIGHT
Year Built 2007
Annual Tax Amount $11,717
Tax Year 2019
Lot Size 0.354 Acres
Acres 0.35
Lot Dimensions 110.00 x 140.00
Property Description
You will be impressed the moment you enter this semi-custom home w/two story foyer w/ceramic tile flooring & motorized lighting and window shade for easy care. Gourmet island kitchen w/42" maple cabinets w/granite counter tops, tile floor, stainless steel appliances, 5 burner gas range/oven w/convection, breakfast area with slider to fabulous back yard with custom California Walnut slate tile patio. Spacious family room w/gas fireplace & recessed lighting. First floor study w/wide plank wood flooring & bay window. Huge master bedroom w/tray ceiling, sitting area and his & her walk-in closets w/organizers. Master bath features, ceramic tile shower, soaking tub, vanity w/two sinks. 3 additional ample size bedrooms, each with built-in closet organizers and hall bath complete 2nd floor. Finished basement w/large finished area, separate exercise room + 2 lg. storage rooms. 2 car garage, 2-zone heat & air (2-zone A/C recently replaced, brand new hot water heater and fabulous vinyl fenced rear yard.
Location
State NJ
County Camden
Area Runnemede Boro (20430)
Zoning RES
Rooms
Other Rooms Living Room, Dining Room, Primary Bedroom, Bedroom 2, Bedroom 3, Bedroom 4, Kitchen, Family Room, Exercise Room, Laundry, Storage Room, Utility Room, Media Room, Primary Bathroom, Half Bath
Basement Poured Concrete, Partially Finished
Interior
Interior Features Ceiling Fan(s), Central Vacuum, Family Room Off Kitchen, Floor Plan - Open, Kitchen - Eat-In, Kitchen - Island, Kitchen - Table Space, Pantry, Recessed Lighting, Window Treatments
Hot Water Natural Gas
Heating Forced Air, Zoned
Cooling Central A/C, Zoned
Fireplaces Number 1
Fireplaces Type Gas/Propane, Mantel(s)
Equipment Built-In Microwave, Built-In Range, Dishwasher, Disposal, Dryer - Electric, Oven - Self Cleaning, Oven/Range - Gas, Refrigerator, Stainless Steel Appliances, Washer, Washer - Front Loading, Water Heater, Central Vacuum, Dryer - Front Loading, Icemaker
Furnishings No
Fireplace Y
Appliance Built-In Microwave, Built-In Range, Dishwasher, Disposal, Dryer - Electric, Oven - Self Cleaning, Oven/Range - Gas, Refrigerator, Stainless Steel Appliances, Washer, Washer - Front Loading, Water Heater, Central Vacuum, Dryer - Front Loading, Icemaker
Heat Source Natural Gas
Laundry Main Floor
Exterior
Parking Features Garage - Front Entry, Garage Door Opener
Garage Spaces 2.0
Water Access N
Accessibility None
Attached Garage 2
Total Parking Spaces 2
Garage Y
Building
Story 2
Sewer Public Sewer
Water Public
Architectural Style Contemporary, Traditional
Level or Stories 2
Additional Building Above Grade, Below Grade
New Construction N
Schools
School District Runnemede Public
Others
Pets Allowed Y
Senior Community No
Tax ID 30-00148-00002 01
Ownership Fee Simple
SqFt Source Assessor
Acceptable Financing Cash, Conventional, FHA, VA
Listing Terms Cash, Conventional, FHA, VA
Financing Cash,Conventional,FHA,VA
Special Listing Condition Standard
Pets Allowed No Pet Restrictions
Read Less Info
Want to know what your home might be worth? Contact us for a FREE valuation!

Our team is ready to help you sell your home for the highest possible price ASAP

Bought with Kathleen McDonald • BHHS Fox & Roach - Haddonfield
GET MORE INFORMATION
Agent | License ID: 0225193218 - VA, 5003479 - MD
+1(703) 298-7037 | jason@jasonandbonnie.com






