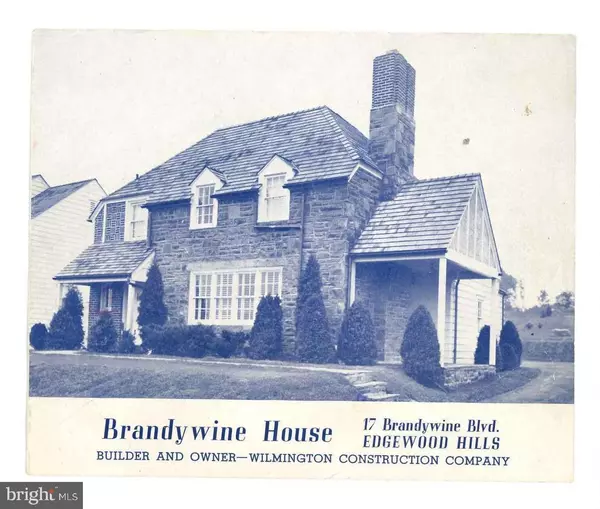$230,000
$250,000
8.0%For more information regarding the value of a property, please contact us for a free consultation.
3 Beds
3 Baths
1,600 SqFt
SOLD DATE : 10/31/2019
Key Details
Sold Price $230,000
Property Type Single Family Home
Sub Type Detached
Listing Status Sold
Purchase Type For Sale
Square Footage 1,600 sqft
Price per Sqft $143
Subdivision Edgewood Hills
MLS Listing ID DENC482834
Sold Date 10/31/19
Style Colonial
Bedrooms 3
Full Baths 2
Half Baths 1
HOA Y/N N
Abv Grd Liv Area 1,600
Originating Board BRIGHT
Year Built 1939
Annual Tax Amount $2,630
Tax Year 2018
Lot Size 0.460 Acres
Acres 0.46
Lot Dimensions 149.60 x 150.00
Property Description
Originally designed as an example of English architecture and recognized in 1939 as a distinctive home in Edgewood Hills, this 3 bedroom, 2.5 bath fixer upper waits your talents and efforts to bring it back to the exceptional home it once was. Featuring an entrance door of heavy timber which opens into an entrance hall with a half bath to the left, the buyer is greeted when first entering by a large living room with a stone fireplace capped by a distinctive mantel. To the left of the fireplace, is located the door to an enclosed porch, a cozy space in its own right. The floors in this house are hardwood throughout. The rest of the main level is made up of a generous sized dining room, a huge Florida Room and a kitchen opening to a one car garage. There is a beautiful dining room light fixture included in the sale. The Florida Room overlooks the amazing back yard, and its charming landscape. The kitchen is large enough to allow for a table and chairs for eating in. There is a laundry area with washer and dryer located in the basement. The heating system is forced air (gas) and there is central air. The water heater is gas. The second level has three bedrooms, including a master bedroom with a full bath. The master bedroom has a vaulted ceiling. One of the bedrooms has a small balcony to the outside. The roof is thought to be recently installed. The landscaping is both extensive and varied, and the new owner will have an abundance of plant material to work with to create an extraordinary garden. There is a good sized side yard. All systems are in working order and the house basically needs only heavy cosmetic updates. The electric box is fuses, the new owner will want to upgrade to circuit breakers. Property is being sold to settle an estate and will be conveyed in as-is condition. Buyer's inspections will be for buyer's own knowledge.
Location
State DE
County New Castle
Area Brandywine (30901)
Zoning NC10
Rooms
Other Rooms Living Room, Dining Room, Primary Bedroom, Bedroom 2, Bedroom 3, Kitchen, Sun/Florida Room, Primary Bathroom, Full Bath, Screened Porch
Basement Full
Interior
Hot Water Natural Gas
Heating Forced Air
Cooling Central A/C
Fireplaces Number 1
Equipment Dishwasher, Dryer, Refrigerator, Washer
Fireplace Y
Appliance Dishwasher, Dryer, Refrigerator, Washer
Heat Source Natural Gas
Exterior
Parking Features Garage - Rear Entry
Garage Spaces 1.0
Utilities Available Cable TV Available, Natural Gas Available
Water Access N
Roof Type Asphalt
Accessibility None
Attached Garage 1
Total Parking Spaces 1
Garage Y
Building
Story 2
Sewer Public Sewer
Water Public
Architectural Style Colonial
Level or Stories 2
Additional Building Above Grade, Below Grade
New Construction N
Schools
Elementary Schools Lombardy
Middle Schools Springer
High Schools Brandywine
School District Brandywine
Others
Senior Community No
Tax ID 06-145.00-117
Ownership Fee Simple
SqFt Source Assessor
Acceptable Financing Cash, Conventional, FHA 203(k)
Listing Terms Cash, Conventional, FHA 203(k)
Financing Cash,Conventional,FHA 203(k)
Special Listing Condition Standard
Read Less Info
Want to know what your home might be worth? Contact us for a FREE valuation!

Our team is ready to help you sell your home for the highest possible price ASAP

Bought with Kristina C Rice • Weichert Realtors-Limestone
GET MORE INFORMATION
Agent | License ID: 0225193218 - VA, 5003479 - MD
+1(703) 298-7037 | jason@jasonandbonnie.com






