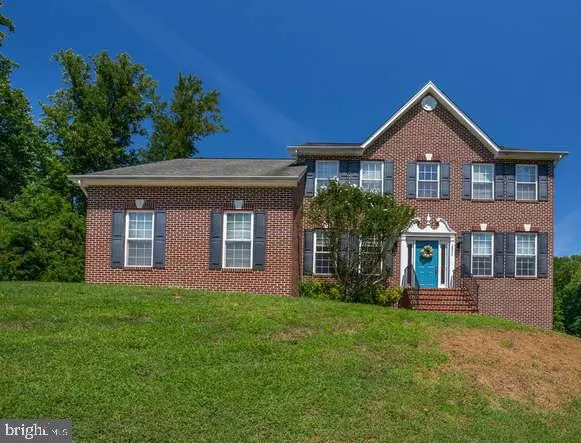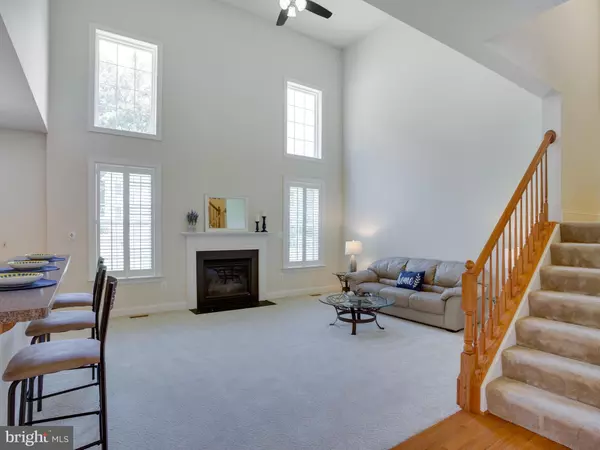$443,500
$439,000
1.0%For more information regarding the value of a property, please contact us for a free consultation.
4 Beds
3 Baths
2,844 SqFt
SOLD DATE : 10/22/2019
Key Details
Sold Price $443,500
Property Type Single Family Home
Sub Type Detached
Listing Status Sold
Purchase Type For Sale
Square Footage 2,844 sqft
Price per Sqft $155
Subdivision Queensberry
MLS Listing ID MDCA165258
Sold Date 10/22/19
Style Colonial
Bedrooms 4
Full Baths 2
Half Baths 1
HOA Fees $11/ann
HOA Y/N Y
Abv Grd Liv Area 2,844
Originating Board BRIGHT
Year Built 2004
Annual Tax Amount $4,516
Tax Year 2018
Lot Size 0.778 Acres
Acres 0.78
Property Description
This lovely Colonial located in the sought after Queensberry neighborhood in the Huntingtown High School District sits on a corner lot and offers some of the best sleigh riding in the neighborhood! Sip hot chocolate on your low maintenance deck while both old and young alike enjoy those snowy winter days! Buyers will love the main level master suite with full bathroom to include a soaking tub. There's a door that leads from the bedroom to the deck perfect for a morning cup of coffee while listening to the sounds of nature. The spacious kitchen has a breakfast bar, perfect for breakfast on the go! The kitchen is open to the two story family room with gas fireplaceplus there are doors that lead to the deck, perfect for entertaining guests. The dining room has crown molding and chair railing with wood floors that carry from the foyer to the dining room, kitchen and hallway. Watch the morning buses as you telecommute in your home office/living room that overlooks the front yard. There's a mudroom with washer and dryer on the main level just off the two car garage. Upstairs, you'll find three additional bedrooms and a full bath. The full unfinished walkout basement awaits your design. This home has been priced well, shows great and ready for your move in!
Location
State MD
County Calvert
Zoning RUR
Rooms
Other Rooms Living Room, Dining Room, Family Room, Basement, 2nd Stry Fam Ovrlk
Basement Outside Entrance, Unfinished, Walkout Level
Main Level Bedrooms 1
Interior
Interior Features Carpet, Ceiling Fan(s), Chair Railings, Entry Level Bedroom, Family Room Off Kitchen, Floor Plan - Open, Formal/Separate Dining Room, Kitchen - Gourmet, Primary Bath(s), Pantry, Walk-in Closet(s), Wood Floors
Hot Water Electric
Heating Heat Pump(s)
Cooling Ceiling Fan(s), Heat Pump(s)
Flooring Carpet, Hardwood, Laminated
Fireplaces Number 1
Fireplaces Type Gas/Propane
Fireplace Y
Heat Source Electric
Laundry Main Floor
Exterior
Parking Features Garage - Side Entry, Garage Door Opener
Garage Spaces 2.0
Water Access N
Roof Type Architectural Shingle
Accessibility None
Attached Garage 2
Total Parking Spaces 2
Garage Y
Building
Lot Description Corner
Story 3+
Sewer Septic Exists
Water Well
Architectural Style Colonial
Level or Stories 3+
Additional Building Above Grade, Below Grade
New Construction N
Schools
Elementary Schools Calvert
Middle Schools Plum Point
High Schools Huntingtown
School District Calvert County Public Schools
Others
Senior Community No
Tax ID 0502117487
Ownership Fee Simple
SqFt Source Assessor
Horse Property N
Special Listing Condition Standard
Read Less Info
Want to know what your home might be worth? Contact us for a FREE valuation!

Our team is ready to help you sell your home for the highest possible price ASAP

Bought with Sharon K Smith • RE/MAX 100
GET MORE INFORMATION
Agent | License ID: 0225193218 - VA, 5003479 - MD
+1(703) 298-7037 | jason@jasonandbonnie.com






