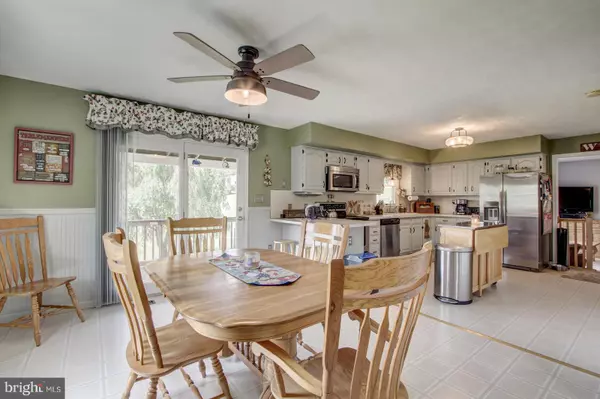$310,900
$309,900
0.3%For more information regarding the value of a property, please contact us for a free consultation.
4 Beds
3 Baths
2,189 SqFt
SOLD DATE : 10/29/2019
Key Details
Sold Price $310,900
Property Type Single Family Home
Sub Type Detached
Listing Status Sold
Purchase Type For Sale
Square Footage 2,189 sqft
Price per Sqft $142
Subdivision Gatchelville
MLS Listing ID PAYK122736
Sold Date 10/29/19
Style Colonial
Bedrooms 4
Full Baths 2
Half Baths 1
HOA Y/N N
Abv Grd Liv Area 2,189
Originating Board BRIGHT
Year Built 1994
Annual Tax Amount $5,928
Tax Year 2019
Lot Size 1.033 Acres
Acres 1.03
Property Description
Looking for that move in ready 2 story home with a large yard area with maturing trees and landscaping? Here it is!! Check out the pictures and you'll see a great 4 bedroom home with a sunken family room and open floor plan that has been meticulously maintained. It has a covered front and rear porch and a nice deck off the family room for outdoor fun. The family room has a stone wall and flu for a pellet stove or wood. The one there now is reserved but negotiable. This home has a geo-thermal heating and cooling system making it very very energy efficient in winter and summer. The new water furnace brand was just recently installed and there was a new roof installed and hot water heater in 2019. It has central vac too. Seller's had the new blacktop driveway installed. The 12 by 20 shed conveys with the sale and has a new roof. There's really no updating needed to just move in. It's a really nice location just outside the village of Fawn Grove. Call for a showing today, homes this clean don't last long especially with 4 bedrooms.
Location
State PA
County York
Area Fawn Twp (15228)
Zoning AGRICULTURAL
Rooms
Other Rooms Family Room
Basement Walkout Level, Other
Interior
Interior Features Combination Kitchen/Dining
Heating Hot Water
Cooling Central A/C
Fireplace N
Heat Source Electric
Laundry Main Floor
Exterior
Parking Features Garage - Side Entry, Garage Door Opener
Garage Spaces 6.0
Water Access N
Roof Type Architectural Shingle
Street Surface Black Top
Accessibility None
Road Frontage State
Attached Garage 2
Total Parking Spaces 6
Garage Y
Building
Story 2
Sewer On Site Septic
Water Well
Architectural Style Colonial
Level or Stories 2
Additional Building Above Grade, Below Grade
New Construction N
Schools
School District South Eastern
Others
Pets Allowed Y
Senior Community No
Tax ID 28-000-BN-0001-M0-00000
Ownership Fee Simple
SqFt Source Assessor
Acceptable Financing Cash, Conventional, FHA, VA
Listing Terms Cash, Conventional, FHA, VA
Financing Cash,Conventional,FHA,VA
Special Listing Condition Standard
Pets Allowed Cats OK, Dogs OK
Read Less Info
Want to know what your home might be worth? Contact us for a FREE valuation!

Our team is ready to help you sell your home for the highest possible price ASAP

Bought with Joan M McAllister • Long & Foster Real Estate, Inc.
GET MORE INFORMATION
Agent | License ID: 0225193218 - VA, 5003479 - MD
+1(703) 298-7037 | jason@jasonandbonnie.com






