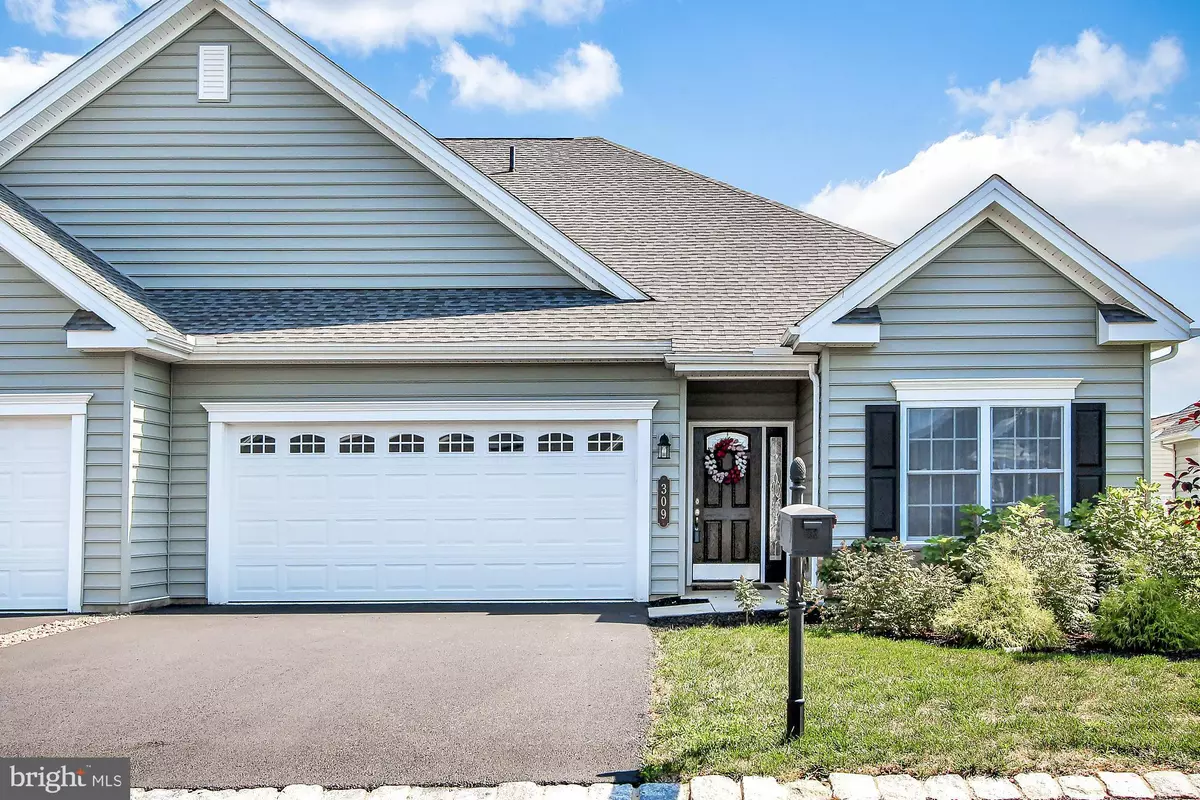$329,900
$334,900
1.5%For more information regarding the value of a property, please contact us for a free consultation.
2 Beds
2 Baths
1,833 SqFt
SOLD DATE : 10/28/2019
Key Details
Sold Price $329,900
Property Type Condo
Sub Type Condo/Co-op
Listing Status Sold
Purchase Type For Sale
Square Footage 1,833 sqft
Price per Sqft $179
Subdivision Traditions Of America
MLS Listing ID PACB117264
Sold Date 10/28/19
Style Ranch/Rambler
Bedrooms 2
Full Baths 2
Condo Fees $251/mo
HOA Y/N N
Abv Grd Liv Area 1,833
Originating Board BRIGHT
Year Built 2017
Annual Tax Amount $4,533
Tax Year 2020
Property Description
Ready to rightsize without sacrificing the luxurious appointments you are accustomed to? Congratulations, we've found your new home! From the moment you enter this nearly new rancher, you'll be in awe of the upgrades. The on-trend walnut wood floors and the stylish French Country kitchen with farmhouse sink are sure to impress even your most discriminating guests. Whether you fancy yourself a gourmet chef or a take-out queen, spending time in your beautiful kitchen featuring soft close drawers, gorgeous quartz countertops and spotless stainless appliances is sure to delight! If you love entertaining, you'll appreciate the open kitchen/living/4-seasons room concept which allows you to socialize with your guests, while serving up a grand spread on your oversized island. Prefer to curl up with a good book? There is space for that too in front of your cozy gas fireplace or in your sun-filled 4-seasons room. When the weather is warmer, open your slider and bring the cookout in from your low maintenance, composite deck! After a long day, you'll be ready to retire in your generous master suite which features an elegant tray ceiling, massive walk-in closet and an HGTV-worthy master bath. An additional bedroom, full bath and laundry room complete this space. Need room for storage? Just off your 2-car garage complete with durable epoxy floors, you'll find a finished storage area perfect for housing all your treasures. Best of all, this amazing home is located in desirable Traditions of America. With resort-style amenities and minimal maintenance, you'll have more time for the things you enjoy. If you're ready to "Live Better," this active 55+ community is for you! You can't build this home for this price! Schedule your tour today!
Location
State PA
County Cumberland
Area Silver Spring Twp (14438)
Zoning RESIDENTIAL
Rooms
Other Rooms Dining Room, Primary Bedroom, Bedroom 2, Kitchen, Family Room, Sun/Florida Room, Primary Bathroom, Full Bath
Main Level Bedrooms 2
Interior
Interior Features Carpet, Ceiling Fan(s), Crown Moldings, Floor Plan - Open, Kitchen - Eat-In, Kitchen - Island, Primary Bath(s), Recessed Lighting, Upgraded Countertops, Wood Floors
Heating Forced Air
Cooling Central A/C
Fireplaces Number 1
Fireplaces Type Gas/Propane, Mantel(s)
Equipment Built-In Microwave, Dishwasher, Disposal, Dryer, Oven/Range - Electric, Refrigerator, Washer
Fireplace Y
Appliance Built-In Microwave, Dishwasher, Disposal, Dryer, Oven/Range - Electric, Refrigerator, Washer
Heat Source Natural Gas
Laundry Main Floor
Exterior
Exterior Feature Deck(s)
Parking Features Garage - Front Entry
Garage Spaces 2.0
Amenities Available Club House, Common Grounds, Concierge, Elevator, Exercise Room, Fax/Copying, Fitness Center, Game Room, Jog/Walk Path, Meeting Room, Party Room, Pool - Indoor, Pool - Outdoor, Putting Green, Recreational Center, Retirement Community, Sauna, Swimming Pool, Tennis Courts
Water Access N
Roof Type Composite
Accessibility None
Porch Deck(s)
Attached Garage 2
Total Parking Spaces 2
Garage Y
Building
Story 1
Sewer Public Sewer
Water Public
Architectural Style Ranch/Rambler
Level or Stories 1
Additional Building Above Grade, Below Grade
Structure Type Tray Ceilings,Vaulted Ceilings
New Construction N
Schools
High Schools Cumberland Valley
School District Cumberland Valley
Others
HOA Fee Include Lawn Maintenance,Snow Removal,Ext Bldg Maint,Health Club,All Ground Fee,Common Area Maintenance,Pool(s),Recreation Facility
Senior Community Yes
Age Restriction 55
Tax ID 38-23-0571-001-U482
Ownership Fee Simple
SqFt Source Estimated
Acceptable Financing Cash, Conventional
Listing Terms Cash, Conventional
Financing Cash,Conventional
Special Listing Condition Standard
Read Less Info
Want to know what your home might be worth? Contact us for a FREE valuation!

Our team is ready to help you sell your home for the highest possible price ASAP

Bought with CURT LONG • Jack Gaughen Network Services Hower & Associates
"My job is to find and attract mastery-based agents to the office, protect the culture, and make sure everyone is happy! "
GET MORE INFORMATION






