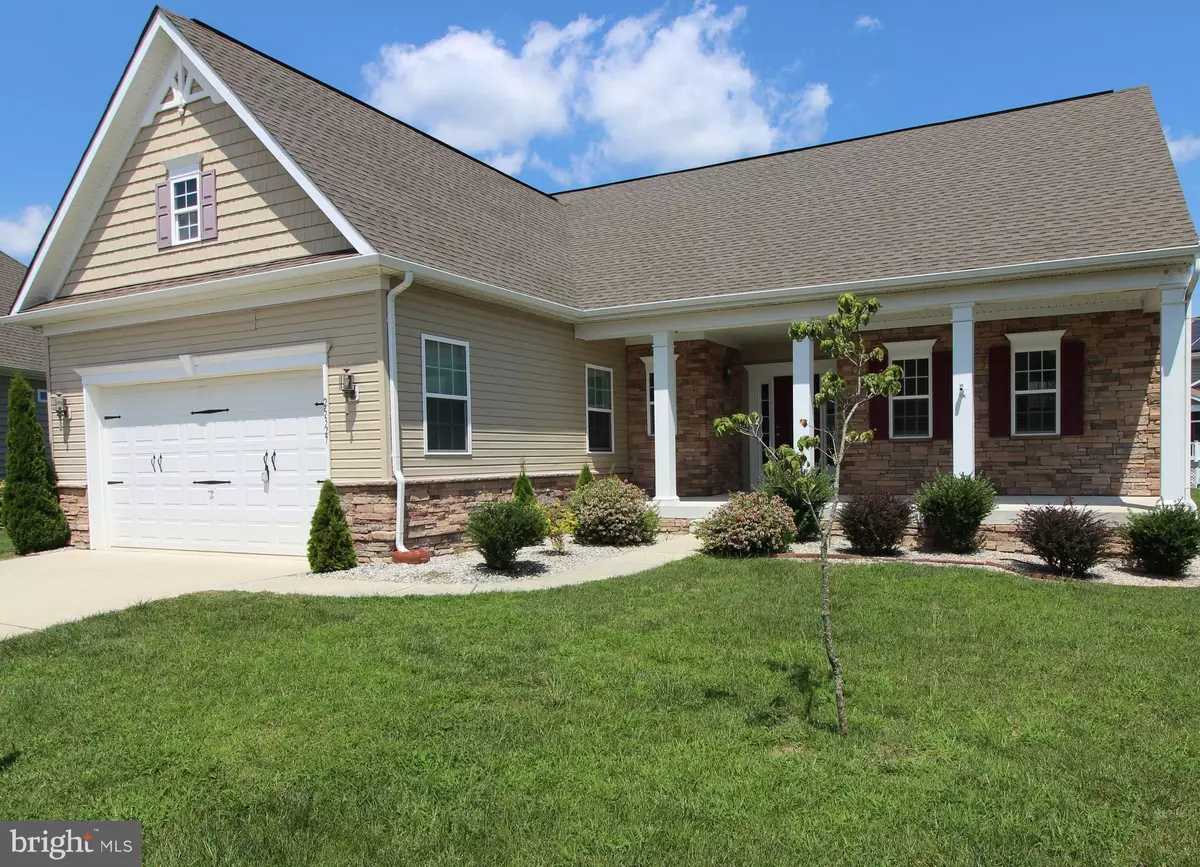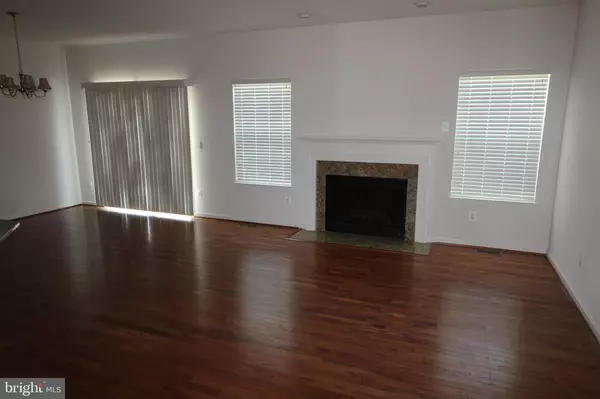$257,500
$260,000
1.0%For more information regarding the value of a property, please contact us for a free consultation.
3 Beds
2 Baths
1,626 SqFt
SOLD DATE : 10/28/2019
Key Details
Sold Price $257,500
Property Type Single Family Home
Sub Type Detached
Listing Status Sold
Purchase Type For Sale
Square Footage 1,626 sqft
Price per Sqft $158
Subdivision Plantation Lakes
MLS Listing ID DESU145590
Sold Date 10/28/19
Style Ranch/Rambler
Bedrooms 3
Full Baths 2
HOA Fees $86/mo
HOA Y/N Y
Abv Grd Liv Area 1,626
Originating Board BRIGHT
Year Built 2013
Annual Tax Amount $3,150
Tax Year 2018
Lot Size 0.300 Acres
Acres 0.3
Lot Dimensions 56.00 x 181.00
Property Description
This newer home in Plantation Lakes Golf Community is conveniently located close to shopping and beaches! But you really won't want to leave home, community features: pool, golf course, Clubhouse & restaurant to be completed by end of 2019 and much more. The home features a nice stone front and open front porch. Step inside to the foyer which leads to the open floor plan of the large kitchen which overlooks the family room. From the dining area, there are sliders that open to the composite deck which overlooks one of the largest yards here! Kitchen features upgraded appliances, pantry, granite counter tops and an island for easy food preparation. The family room has a gas fireplace for those chilly days. Hardwoods throughout these areas complete the rooms. A split bedroom floor plan allows the master suite to be separated from the other 2 bedrooms giving you privacy. It features a large bath with dual basin vanity, linen closet and stall shower. The large master bedroom also includes a walk-in closet. There is a huge unfinished walk out basement that is just waiting for you to make it whatever you want! You will not be disappointed with this home! SELLER SAYS "BRING ME AN OFFER"
Location
State DE
County Sussex
Area Dagsboro Hundred (31005)
Zoning TN
Rooms
Other Rooms Primary Bedroom, Bedroom 2, Bedroom 3, Kitchen, Family Room, Basement, Foyer, Primary Bathroom
Basement Full, Walkout Stairs, Unfinished
Main Level Bedrooms 3
Interior
Interior Features Attic, Carpet, Ceiling Fan(s), Entry Level Bedroom, Family Room Off Kitchen, Floor Plan - Open, Primary Bath(s), Pantry, Recessed Lighting, Upgraded Countertops, Walk-in Closet(s), Wood Floors
Hot Water Natural Gas
Heating Forced Air
Cooling Central A/C
Flooring Hardwood, Carpet
Fireplaces Number 1
Fireplaces Type Fireplace - Glass Doors, Gas/Propane
Equipment Built-In Range, Built-In Microwave, Dishwasher, Disposal, Dryer - Gas, Oven - Single, Oven/Range - Gas, Washer, Water Heater - High-Efficiency
Furnishings No
Fireplace Y
Window Features Double Pane,Energy Efficient
Appliance Built-In Range, Built-In Microwave, Dishwasher, Disposal, Dryer - Gas, Oven - Single, Oven/Range - Gas, Washer, Water Heater - High-Efficiency
Heat Source Natural Gas
Laundry Main Floor
Exterior
Parking Features Garage - Front Entry, Garage Door Opener
Garage Spaces 2.0
Utilities Available Cable TV Available
Amenities Available Club House, Common Grounds, Community Center, Exercise Room, Golf Course, Golf Course Membership Available, Meeting Room, Pool - Outdoor, Putting Green, Tennis Courts, Tot Lots/Playground
Water Access N
Roof Type Shingle
Street Surface Black Top
Accessibility Doors - Swing In
Road Frontage City/County
Attached Garage 2
Total Parking Spaces 2
Garage Y
Building
Lot Description Cleared, Irregular, Level, SideYard(s), Rear Yard, Front Yard
Story 1
Foundation Concrete Perimeter
Sewer Public Sewer
Water Public
Architectural Style Ranch/Rambler
Level or Stories 1
Additional Building Above Grade, Below Grade
Structure Type 9'+ Ceilings,Cathedral Ceilings,Dry Wall
New Construction N
Schools
High Schools Sussex Central
School District Indian River
Others
Pets Allowed Y
Senior Community No
Tax ID 133-16.00-885.00
Ownership Fee Simple
SqFt Source Assessor
Acceptable Financing Cash, Conventional, FHA, USDA, VA
Horse Property N
Listing Terms Cash, Conventional, FHA, USDA, VA
Financing Cash,Conventional,FHA,USDA,VA
Special Listing Condition Standard
Pets Allowed Cats OK, Dogs OK, Number Limit
Read Less Info
Want to know what your home might be worth? Contact us for a FREE valuation!

Our team is ready to help you sell your home for the highest possible price ASAP

Bought with Jay G Shinn • RE/MAX Point Realty
GET MORE INFORMATION
Agent | License ID: 0225193218 - VA, 5003479 - MD
+1(703) 298-7037 | jason@jasonandbonnie.com






