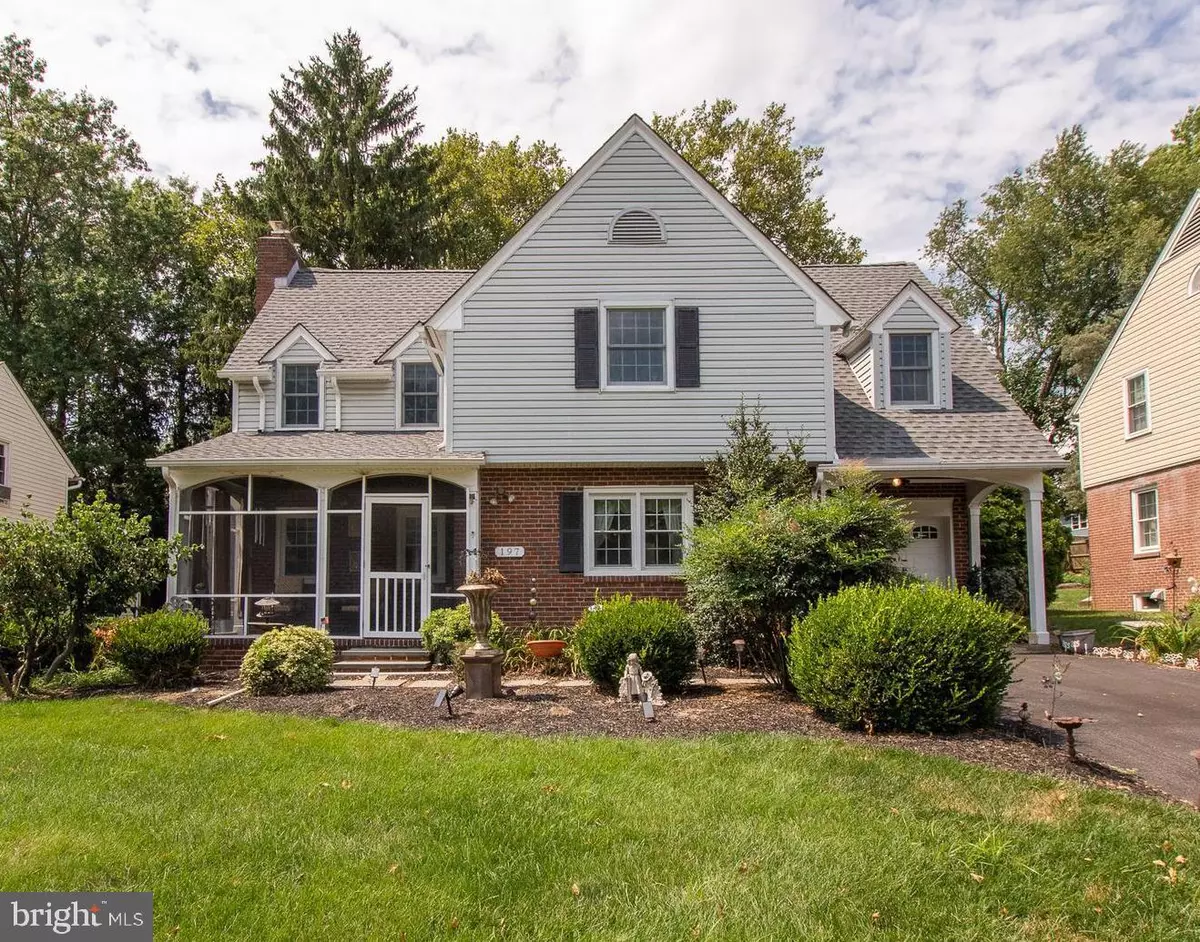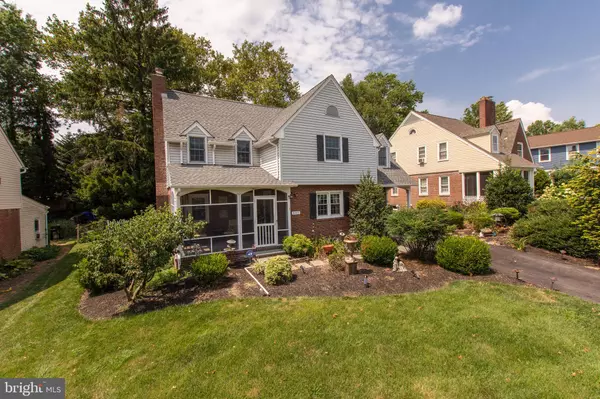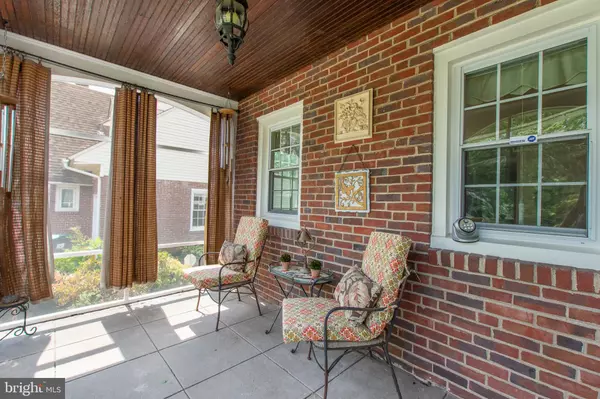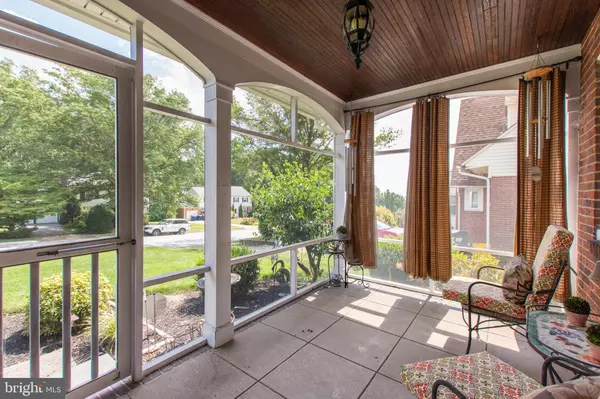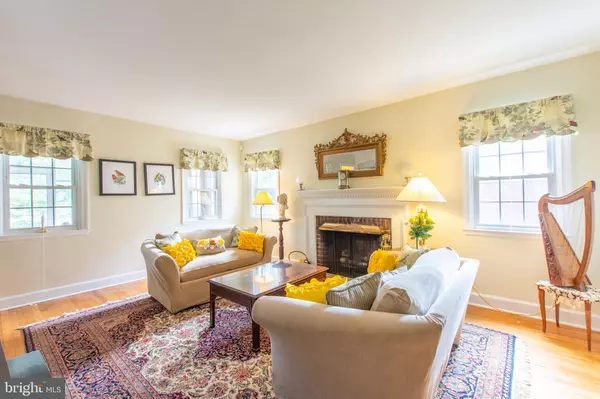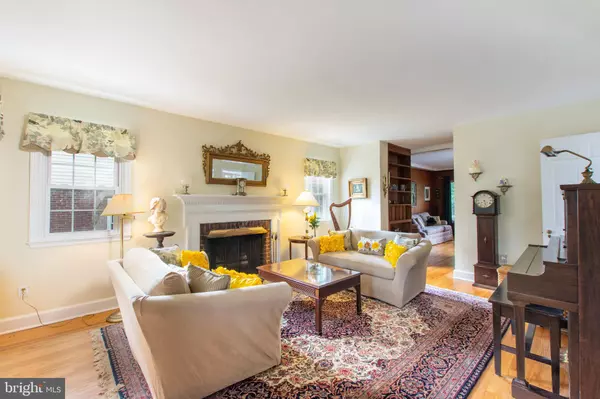$268,226
$279,000
3.9%For more information regarding the value of a property, please contact us for a free consultation.
3 Beds
2 Baths
2,308 SqFt
SOLD DATE : 10/18/2019
Key Details
Sold Price $268,226
Property Type Single Family Home
Sub Type Detached
Listing Status Sold
Purchase Type For Sale
Square Footage 2,308 sqft
Price per Sqft $116
Subdivision Edgewood Hills
MLS Listing ID DENC483314
Sold Date 10/18/19
Style Cape Cod
Bedrooms 3
Full Baths 1
Half Baths 1
HOA Y/N N
Abv Grd Liv Area 2,050
Originating Board BRIGHT
Year Built 1938
Annual Tax Amount $2,551
Tax Year 2018
Lot Size 9,148 Sqft
Acres 0.21
Lot Dimensions 60.00 x 150.10
Property Description
Lovely brick Colonial with 3 bedrooms and 1.5 baths located in the Brandywine School district is now available! The first floor includes a screened in front porch, living room with hardwood floors and wood burning fireplace, dining room with original built-ins and chair rail molding, kitchen with double ovens, KitchenAid convection/microwave oven, cooktop, Kenmore double stainless steel ovens, Bosch dishwasher and double sink, powder room, family room with built-in's and bay window overlooking the backyard. The second floor consists of a gracious landing, full bathroom, master bedroom with 2 closets and 2 additional bedrooms. Floored attic for storage, basement, single car attached garage with inside access, security system, hardwood floors, replacement windows, insulated garage door and opener (2015), gas heat, central air, roof with architectural shingles and 50 year warranty (2012), deck and fenced backyard with a gardening shed. Make your appointment today to tour this fabulous buy under $300,000 in North Wilmington!
Location
State DE
County New Castle
Area Brandywine (30901)
Zoning NC6.5
Rooms
Other Rooms Living Room, Dining Room, Primary Bedroom, Bedroom 2, Bedroom 3, Kitchen, Family Room
Basement Partial
Interior
Heating Hot Water
Cooling Central A/C
Flooring Wood, Tile/Brick, Vinyl
Fireplaces Number 1
Equipment Cooktop, Dishwasher, Oven - Double, Refrigerator
Fireplace Y
Appliance Cooktop, Dishwasher, Oven - Double, Refrigerator
Heat Source Natural Gas
Laundry Basement
Exterior
Parking Features Garage - Front Entry
Garage Spaces 1.0
Fence Decorative, Invisible
Water Access N
Roof Type Architectural Shingle
Accessibility None
Attached Garage 1
Total Parking Spaces 1
Garage Y
Building
Story 2
Sewer Public Sewer
Water Public
Architectural Style Cape Cod
Level or Stories 2
Additional Building Above Grade, Below Grade
New Construction N
Schools
School District Brandywine
Others
Pets Allowed Y
Senior Community No
Tax ID 06-146.00-174
Ownership Fee Simple
SqFt Source Assessor
Security Features Security System,Smoke Detector
Acceptable Financing Conventional, Cash
Horse Property N
Listing Terms Conventional, Cash
Financing Conventional,Cash
Special Listing Condition Standard
Pets Allowed No Pet Restrictions
Read Less Info
Want to know what your home might be worth? Contact us for a FREE valuation!

Our team is ready to help you sell your home for the highest possible price ASAP

Bought with Maureen R. O'Shea Fitzgerald • Long & Foster Real Estate, Inc.
GET MORE INFORMATION
Agent | License ID: 0225193218 - VA, 5003479 - MD
+1(703) 298-7037 | jason@jasonandbonnie.com

